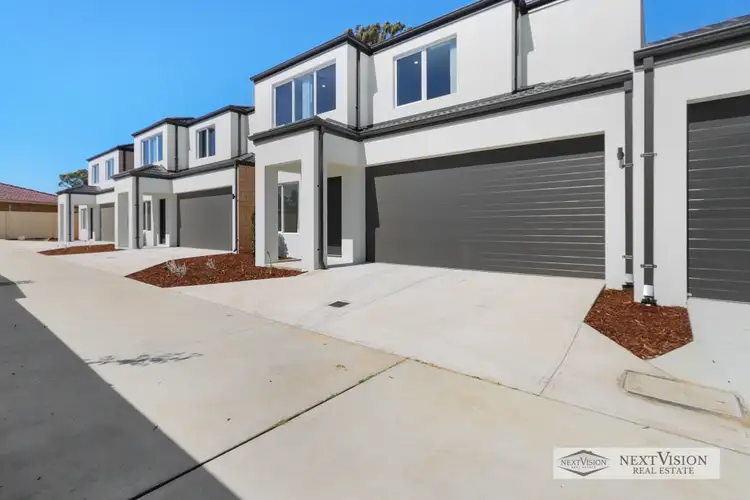ONLY ONE MORE AVAILABLE!
Take your pick from THE LAST stunning, architecturally designed townhouses in the heart of Spearwood. Each offers spacious open-plan living, quality finishes, private outdoor entertaining, and double garages. Perfect for homebuyers or investors - but be quick, they won't last long!
Modern Family Living in the Heart of Spearwood
Welcome to 3/22 Angus Avenue, Spearwood - a stylish double-storey residence designed for comfort, space, and contemporary living. Perfectly positioned in a boutique complex, this home offers an ideal blend of low-maintenance lifestyle and generous indoor-outdoor living.
Key Features
3 bedrooms (master with WIR & ensuite)
2 bathrooms + guest powder room
Multiple living areas (open-plan downstairs + upstairs sitting area + downstairs lounge)
Quality finishes throughout with a neutral colour palette.
Stylish kitchen with stone benchtops, gas cooking & dishwasher recess
Private alfresco courtyard
Reverse Cycle Ducted air conditioning
Double Glazed Windows
Double garage with shopper's entry plus extra storage space.
Brand New Build by NXR Homes
5 Unit survey strata complex
No Strata fees
Council Rates approx. $2000 per annum
Water Rates approx. $1200 per annum
Ground Floor - Open & Functional Living
Light-filled family zone seamlessly connected to the dining and kitchen areas.
Modern kitchen with stone benchtops, quality stainless steel appliances, and breakfast bar island.
Spacious family/meals area flowing out to the alfresco entertaining space, perfect for summer BBQs or relaxing outdoors.
Additional front sitting room, ideal as a lounge, home office, or playroom.
Convenient powder room and separate laundry with storage.
Double garage with internal shopper's entry plus additional storage nook.
First Floor - Private Family Retreat
Generous master suite with walk-in robe and stylish ensuite.
Two additional bedrooms, both with built-in robes.
Family bathroom complete with full-size bath, shower, and vanity.
Separate upstairs sitting area - perfect for a 4th bedroom, retreat, study, or kids' lounge.
Floor Area
Ground floor living: 79.96m²
Garage: 41.65m²
Alfresco: 16.29m²
Porch: 3.29m²
Upper floor living: 90.04m²
Total: 231.23m²
Outdoor Lifestyle
Enjoy a private alfresco under the main roof, framed by easy-care gardens. It's a low-maintenance backyard that still offers room for entertaining and outdoor living.
Location Highlights
Minutes to Phoenix Shopping Centre, cafes, and local conveniences.
Short drive to Coogee Beach and Port Coogee Marina.
Close to schools, parks, and transport links.
Easy access to Fremantle for dining, culture, and entertainment.
Why You'll Love It
This home delivers modern design, versatile spaces, and quality finishes across two levels. With multiple living areas, a private alfresco, and a spacious master suite, it's ideal for families, professionals, or downsizers wanting a stylish lock-and-leave property in a sought-after coastal suburb.
Don't miss this opportunity - homes of this calibre in Spearwood are in high demand.
Contact Next Vision Real Estate today to arrange your viewing!








 View more
View more View more
View more View more
View more View more
View more
