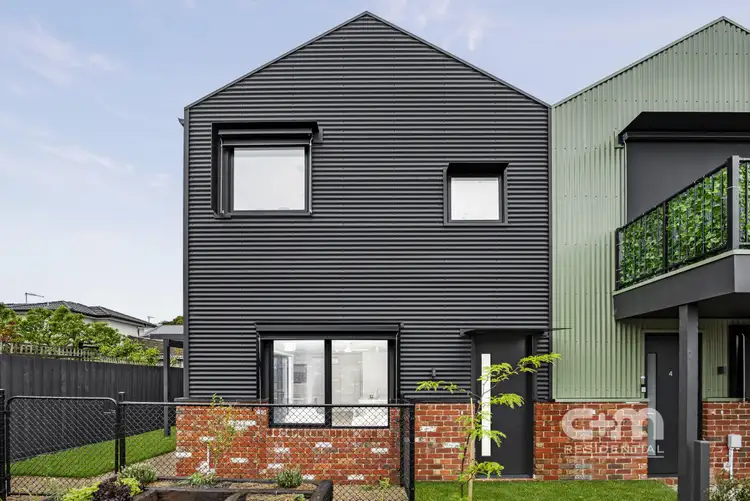A fresh take on modern living, this newly built townhouse makes a statement from the start. With its striking presence and thoughtfully crafted layout, it delivers two spacious bedrooms, two sleek bathrooms, and a dedicated study space or home office for work or creativity. The open living and oversized dining area connects to a designer kitchen with premium SMEG appliances, perfect for everyday meals or hosting friends. Designed for ease and enjoyment, it's just moments from Glenroy's cafes, shops, and transport. Add in the communal garden - ideal for a morning coffee or weekend unwind - and you've got the perfect balance of lifestyle and luxury.
THE UNDENIABLE
• Architectural built & designed townhouse
• Garden facing home
• Built-in 2025 approx.
• Land size of 139m2 approx.
• Building size of 14.2sq approx.
• Foundation: Concrete slab
THE MOST IMPORTANT
• Kitchen with S/S SMEG appliances including a dishwasher, stone benchtops, island bench, 2-tone cabinetry, cupboard space, tiled splash back, finished with engineered timber flooring
• Oversized open-plan meals area & living zone with engineered timber flooring
• Study/home office zone with carpeted flooring
• 2-Bedrooms with built-in robes & carpeted flooring, master with ensuite
• 2-Bathrooms with shower, bathtub to main, single vanity, combined toilet & tiled flooring
• Powder room with single vanity
• Laundry with single trough
• Reverse split system heating & cooling in all main areas including living & bedrooms, plus ceiling fans
• Additional features include adjustable external blinds, cross-flow ventilation, high ceilings, LED & track lighting, timber staircase, roller blinds, ample storage areas, plus more
• Landscaped gardens with a courtyard, garden beds, lawns, external tap, water tank, garden shed, pergola over the courtyard, plus a communal garden with edible planters
• Car space
• Potential Rental: $650 - $675 p/w approx.
• Zoned Under the City of Merri-bek - General Residential Zone
THE LOCAL SPOTS
• EAT & DRINK: MaryLou's Café, Café Stradina & West St Deli, Pane E Pizza
• SHOP: West St, Pascoe Vale Rd, Glenroy Rd, Widford St, Justin Ave
• WELLNESS: Mind & Body Focus, Studio Korr, Anytime Fitness
• PARKS: ATC Cook Reserve, Rupert Wallace Reserve, Northern Golf Club & Skate Park
• SCHOOL: Belle Vue Park Primary, Westbreen Primary, Pascoe Vale Girls College
• TRANSPORT: Glenroy & Gowrie Station, Glenroy Rd & West St Bus Stop
THE CLINCHER
• The open flow invites connection, blending living, dining & kitchen into one effortless lifestyle space
• Architecturally rare & refreshingly different, this home breaks the mould with standout design
• Welcome home to 3/22 Justin Ave, GLENROY
THE TERMS:
• Deposit of 10%
• Settlement of 30/45/60 days
Make your move today - C+M Residential. 'Helping You Find Home'
Secure your INSPECTION Today by using our booking calendar via the REQUEST INSPECTION button...
*All information about the property has been provided to C+M Residential by third parties. C+M prides itself on being accurate, however, has not verified the information and does not warrant its accuracy or completeness. Parties should make and rely on their own inquiries in relation to this property.
William Spyrou: 0404 999 064
Phillip Castro: 0428 097 070
Matthew Haskian: 0431 686 495








 View more
View more View more
View more View more
View more View more
View more
