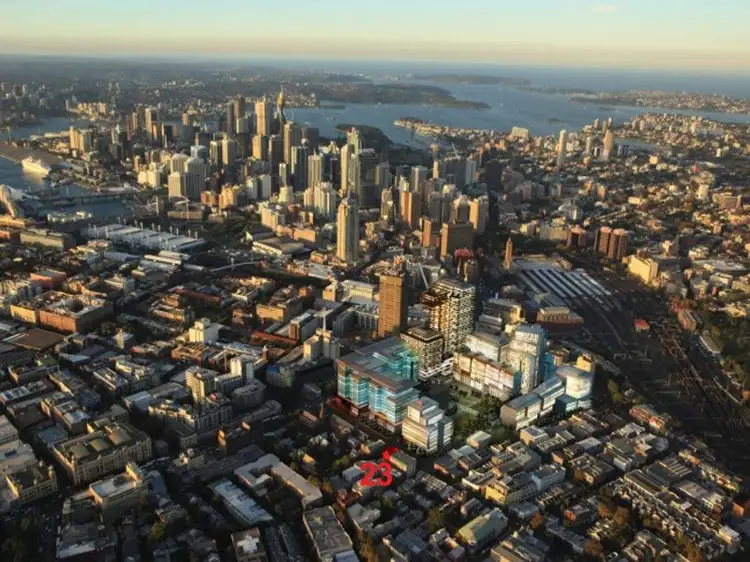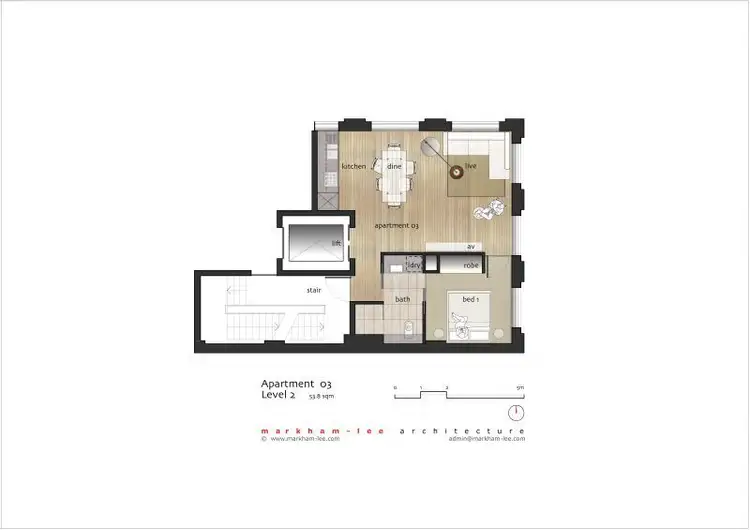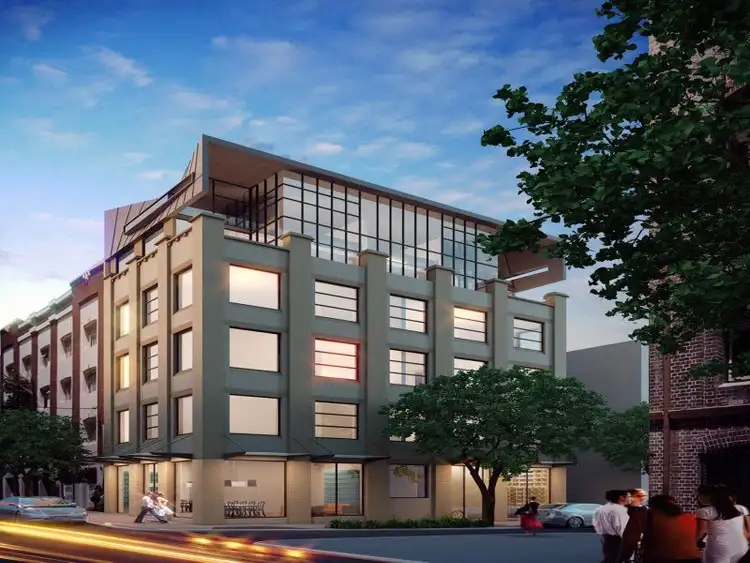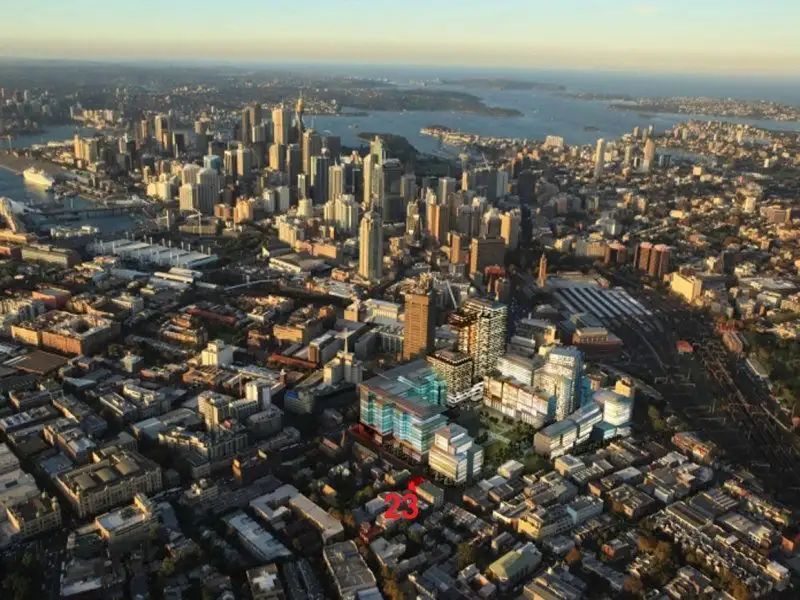ABERCROMBIE ST- BOUTIQUE APARTMENTS
Welcome to Chippendale's stunning new chic architect-designed development- the boutique Abercrombie St Apartments. Located at 23 Abercrombie Street and priced from $599,000 this stunning complex consists of 8 stylish, ultra modern apartments with spectacular high quality finishes.
This LA style apartment will be predominately constructed of masonry walls with masonry feature walls, large glazed windows, that have been designed to optimize natural day lighting and natural cross ventilation. It contains quality aluminium doors and windows with energy rated glazing and stylish satin chrome lever hardware provided throughout. Apartments feature high ceilings that range between 2700mm to 3000mm and generous built-in wardrobes . All apartments enjoy pleasant north facing, leafy outlook to tree lined Blackfriars Street.
The open plan kitchen and dining contains hardwearing quality polyurethane finished doors, soft close drawers, cutlery utensil trays, reconstituted stone bench tops, sleek vitrified & rectified tile splashback and overhead cupboards. The contemporary designed joinery is specific to the needs of inner city living.
The bathrooms are architecturally designed for a light, sleek & spacious aesthetic with floor and wall tiling and generously sized. Bathrooms have flush to wall overhead shaving cabinet with mirror doors. Quality fittings include: ceramic basin, satin chrome tap ware and shower fittings and accessories, ceramic toilet, soft close seat, frameless glass shower screen.
Come home to this super stylish open plan living apartment within the remarkable Chippendale. Chippendale is a desirable location within a stroll to UTS, Sydney University, Ultimo Tafe, Chinatown, Central Station, Broadway Shopping, restaurants, and the CBD.
SERVICES
Efficient Air conditioning provided to each individual apartment. Mechanical plant located on roof to
alleviate visual and noise intrusion.
Secure intercom access and individual key-locked mailboxes
FOB (Free on Board) security key for secure access to individual apartments.
Individual class 1 bicycle/ storage locker for each apartment located in the ground floor service area
ENVIRONMENTAL DESIGN
Passive solar design allows prime north facing solar access, and either a morning or afternoon
orientation depending on the apartment.
All apartments enjoy pleasant north facing, leafy outlook to tree lined Blackfriars Street.
Each apartment is specifically designed to achieve natural cross ventilation.
OPEN PLAN LIVING, KITCHEN, DINING
KITCHEN
Contemporary designed joinery specific to the needs of inner city living
Hard waring quality polyurethane finished doors, soft close drawers, cutlery utensil trays, reconstituted
stone bench tops, sleek vitrified & rectified tile splashback. Overhead cupboards.
Quality fittings including stainless steel sink & mixer tap
Fisher & Paykel or equal appliances including; 4 burner gas cooktop, 60cm fan forced electric oven,
60cm telescopic range hood, under bench dishwasher with integrated front.
Pullout garbage/recycling bin under sink.
Space allowed for refrigerator generous refrigerator.
FLOOR
Wool rich carpet with underlay.
Dimmable bedside lighting.
WARDROBES
Generous built in wardrobes.
BATHROOMS
Generously sized, architecturally designed bathrooms for a light, sleek & spacious aesthetic.
FLOOR
Vitrified tiles throughout. Vitrified & rectified large format wall tiles.
JOINERY
Contemporary designed joinery, hard waring quality Polyurethane finish doors, soft-close drawers,
reconstituted stone bench tops.
Flush to wall overhead shaving cabinet with mirror doors.
Quality fittings include; ceramic basin, satin chrome tap ware and shower fittings and accessories,
ceramic toilet soft close seat, frameless glass shower screen.
Floor & wall tiling as per bathrooms. Designated cupboard for front load washer/ dryer laundry area.
STUDY (as shown in apartments 02, 04 & 06)
JOINERY
Joinery bench, feature timber finish.
UPPER LEVEL APARTMENTS (apartments 07 & 08) also feature;
In addition to the finishes listed above Apartments 07 & 08 include;
Uniquely designed architectural signature penthouse aesthetic, both internally & externally.
Two storey configuration, featuring a 5.5m double height void with full north facing glazing to optimise
natural day lighting and focus toward vast views of the surrounding city.
Passive solar design principles to control solar access, with use of energy rated glazing, and cross
ventilation principles.
Internal staircase with hardwood timber treads, balustrade & handrail.
Living room AV joinery bench with feature timber finish.
Ensuite with finishes as per Bathrooms listed above, but with a full sized bath.
North facing external deck, corner aspect to maximize views. Quality hardwood timber decking boards.
Otherwise, the internal finishes listed above apply to Apartments 07 & 08.







