Price Undisclosed
4 Bed • 3 Bath • 2 Car
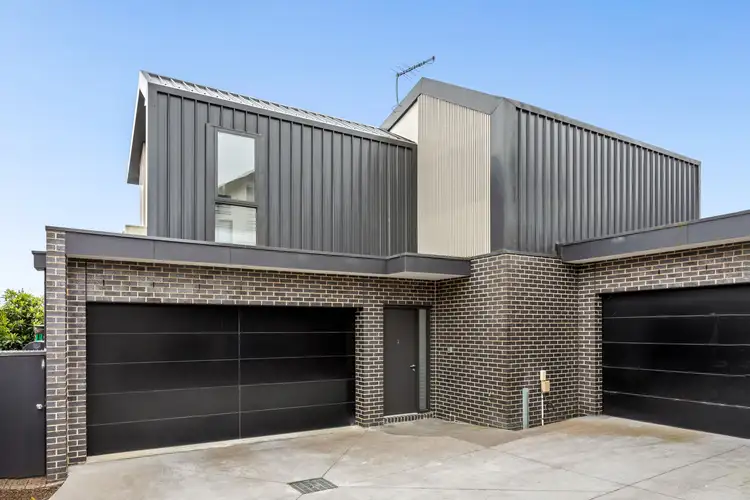
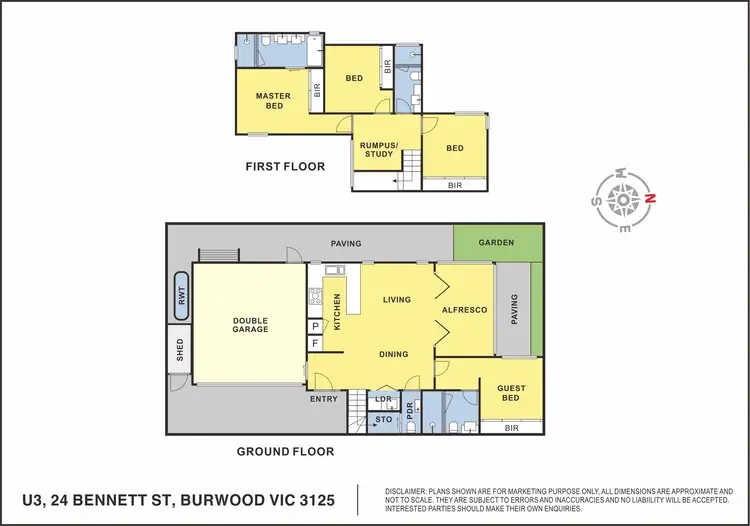
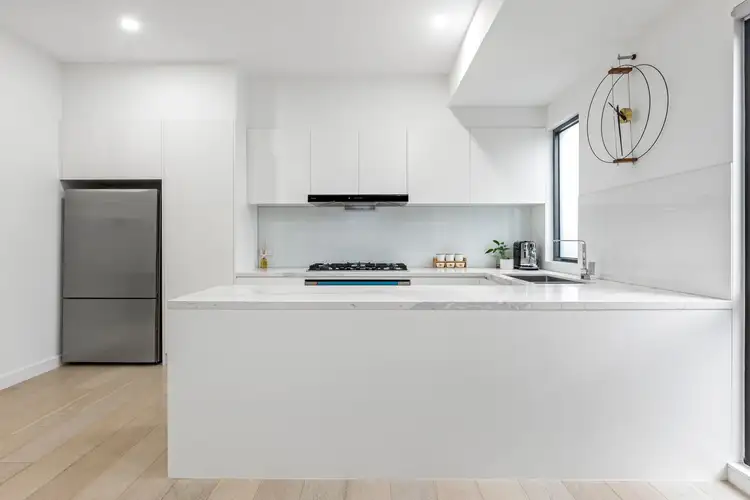
+8
Sold
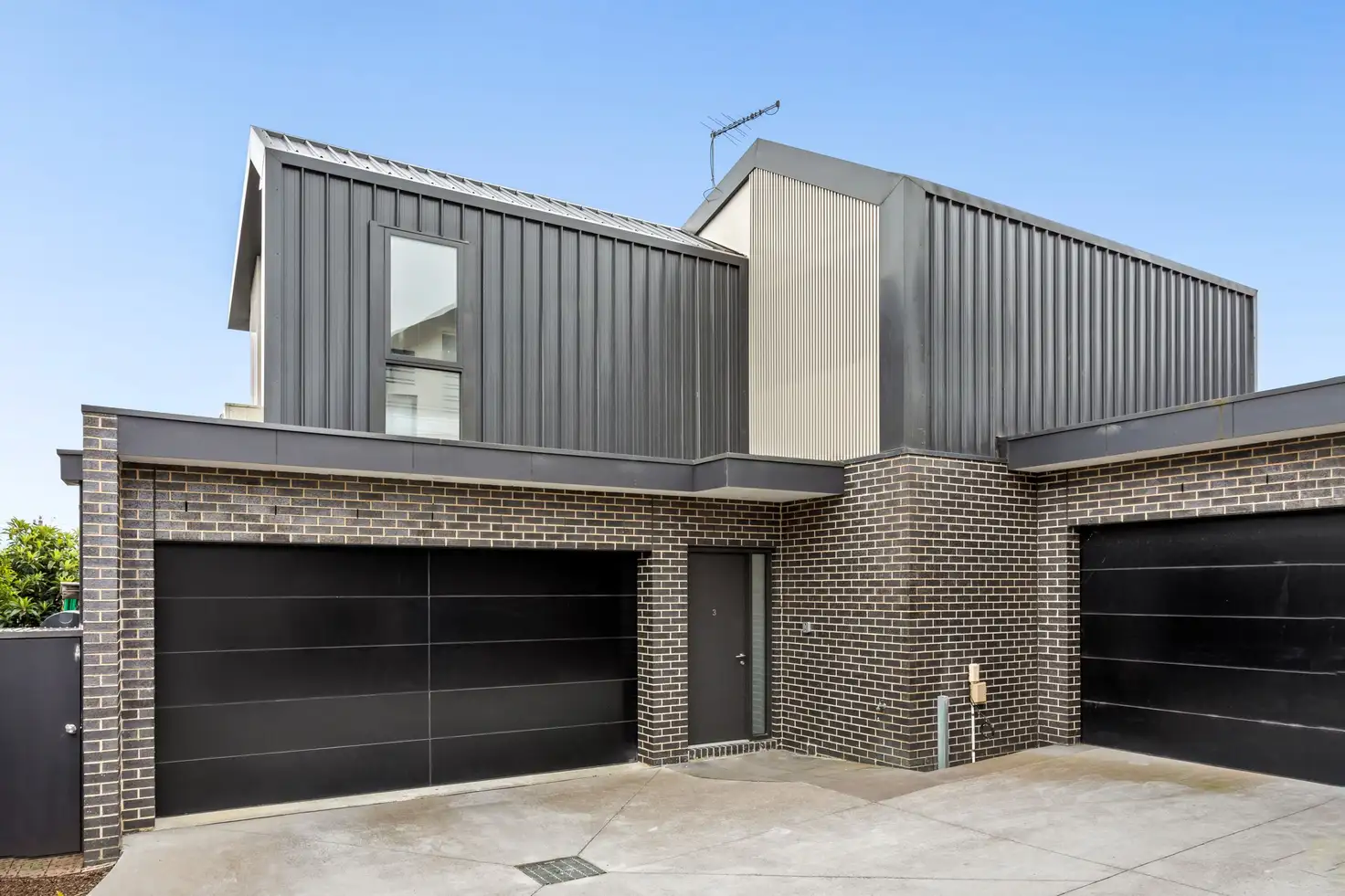


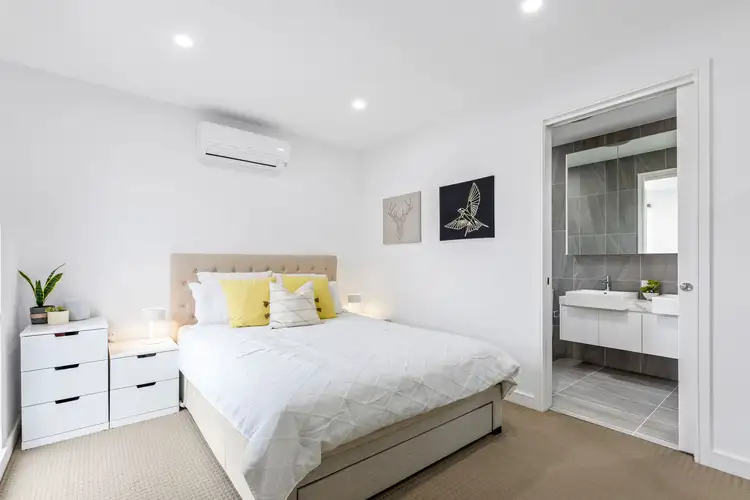
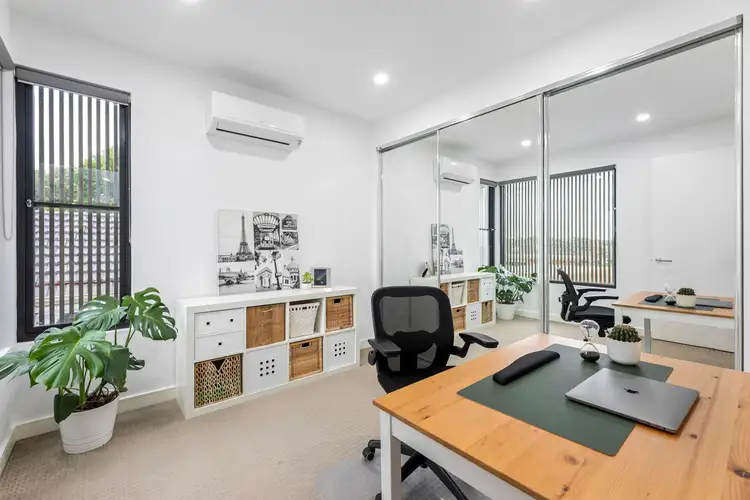
+6
Sold
3/24 Bennett Street, Burwood VIC 3125
Copy address
Price Undisclosed
- 4Bed
- 3Bath
- 2 Car
Townhouse Sold on Sat 26 Feb, 2022
What's around Bennett Street
Townhouse description
“SOPHISTICATED FAMILY LIVING”
Interactive media & resources
What's around Bennett Street
 View more
View more View more
View more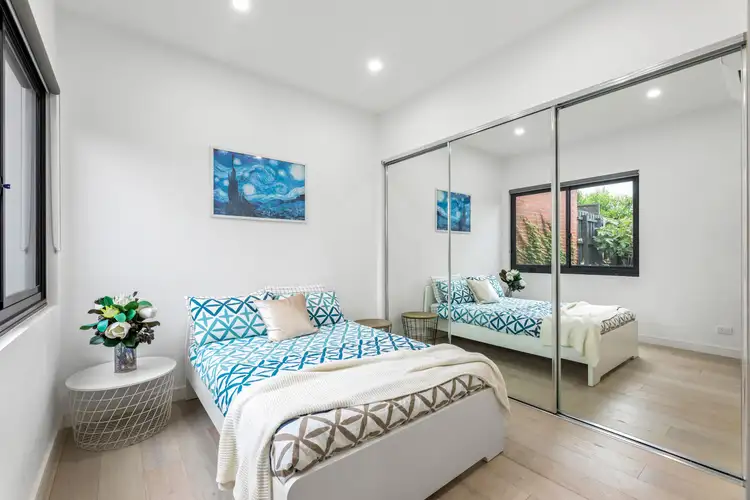 View more
View more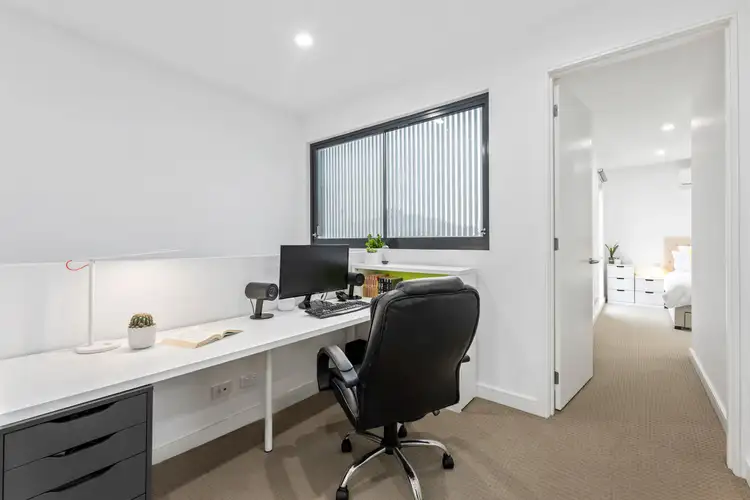 View more
View moreContact the real estate agent

Hans Liu
Ray White - Burwood (Vic)
0Not yet rated
Send an enquiry
This property has been sold
But you can still contact the agent3/24 Bennett Street, Burwood VIC 3125
Nearby schools in and around Burwood, VIC
Top reviews by locals of Burwood, VIC 3125
Discover what it's like to live in Burwood before you inspect or move.
Discussions in Burwood, VIC
Wondering what the latest hot topics are in Burwood, Victoria?
Similar Townhouses for sale in Burwood, VIC 3125
Properties for sale in nearby suburbs
Report Listing
