$1,850,000
3 Bed • 2 Bath • 2 Car
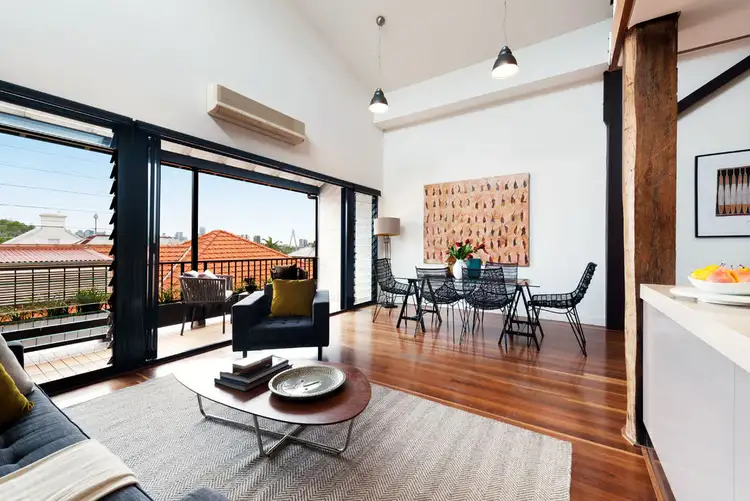
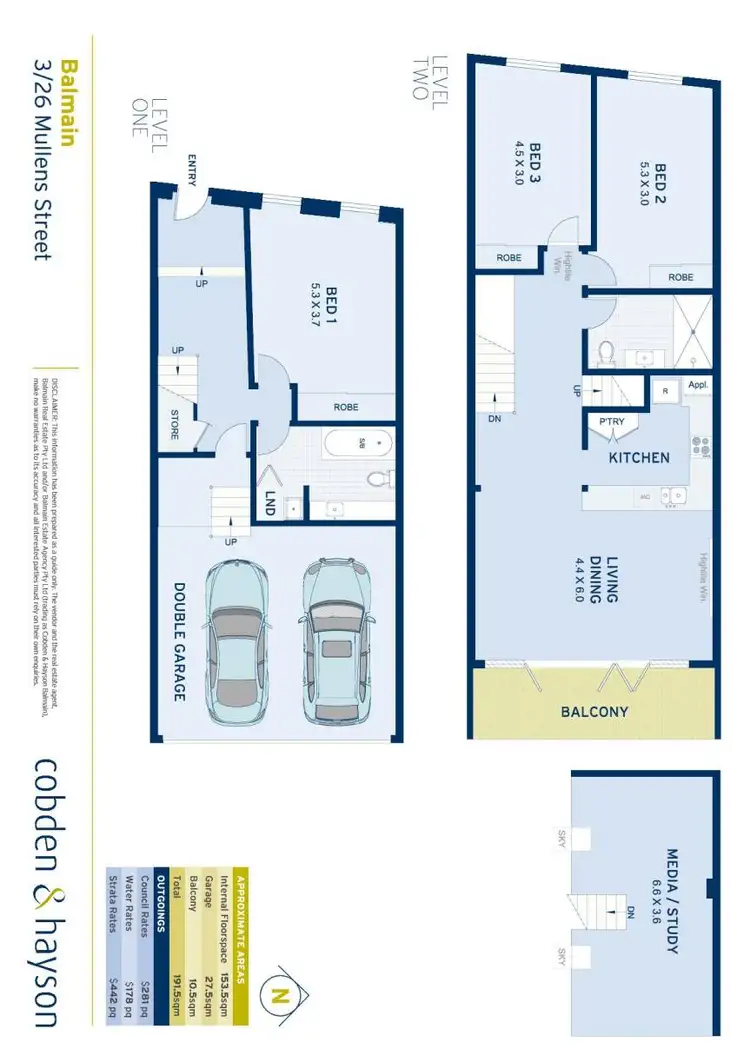
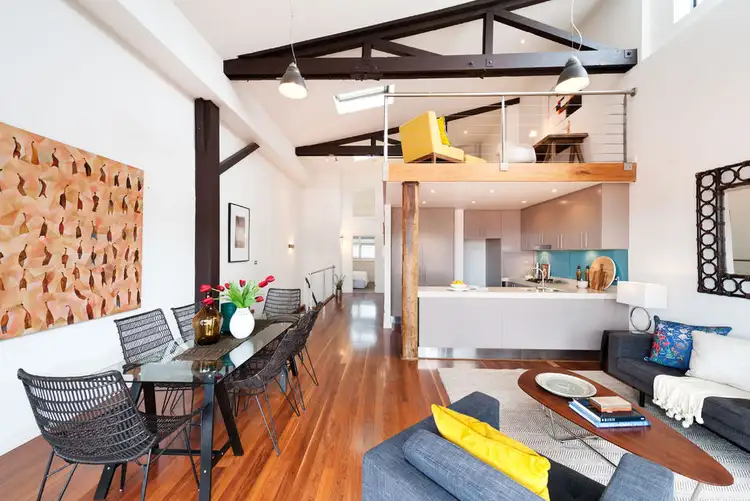
+8
Sold
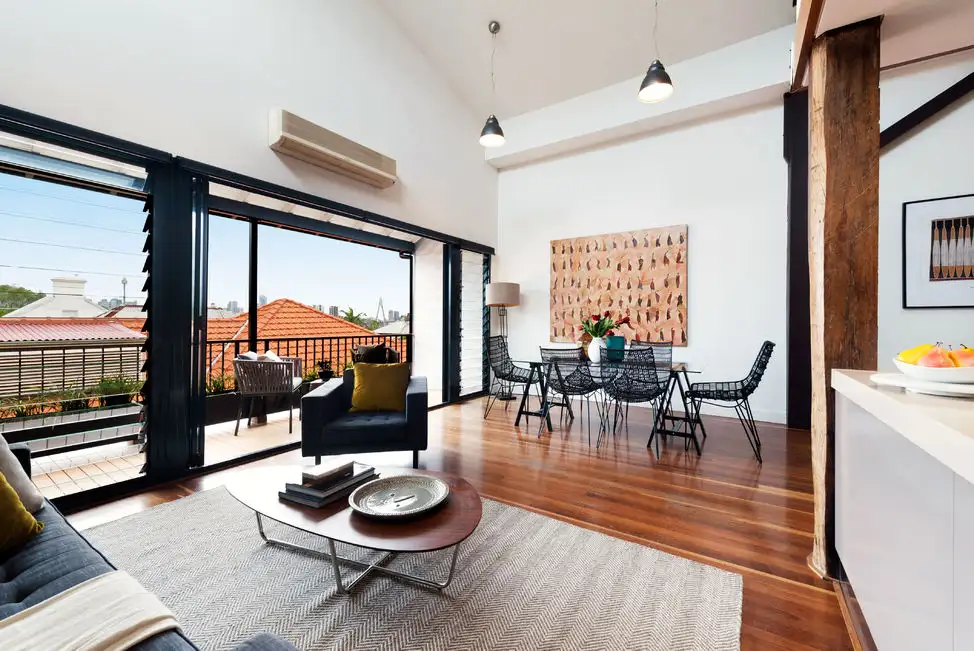


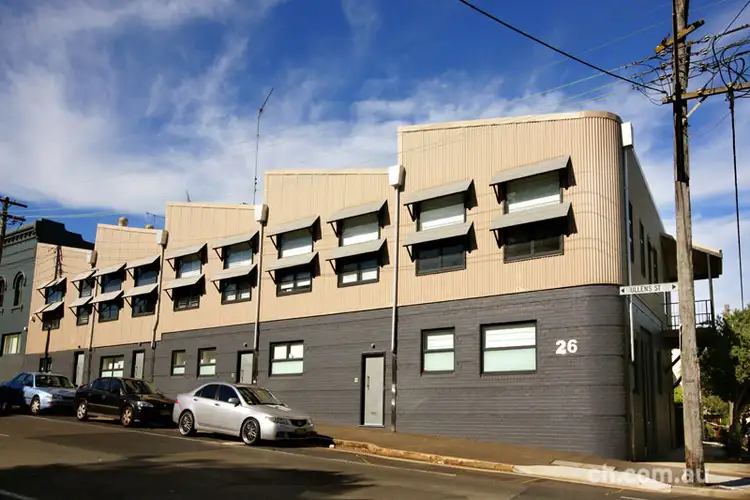
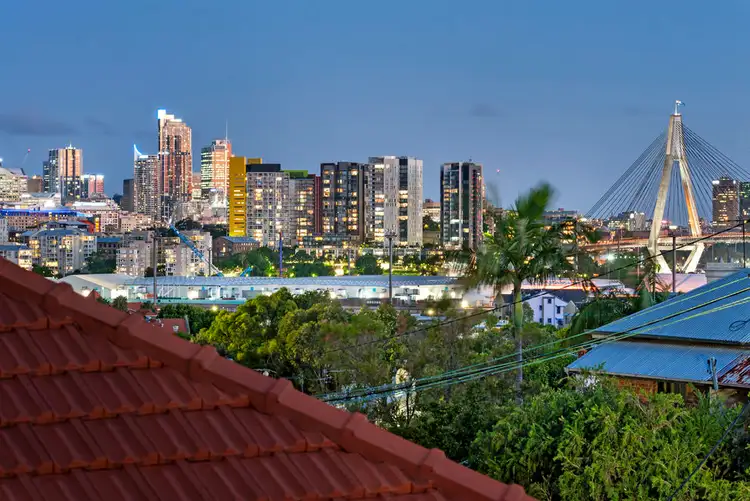
+6
Sold
3/26 Mullens Street, Balmain NSW 2041
Copy address
$1,850,000
- 3Bed
- 2Bath
- 2 Car
House Sold on Fri 13 May, 2016
What's around Mullens Street
House description
“NY style warehouse with city views”
Council rates
$281 QuarterlyInteractive media & resources
What's around Mullens Street
 View more
View more View more
View more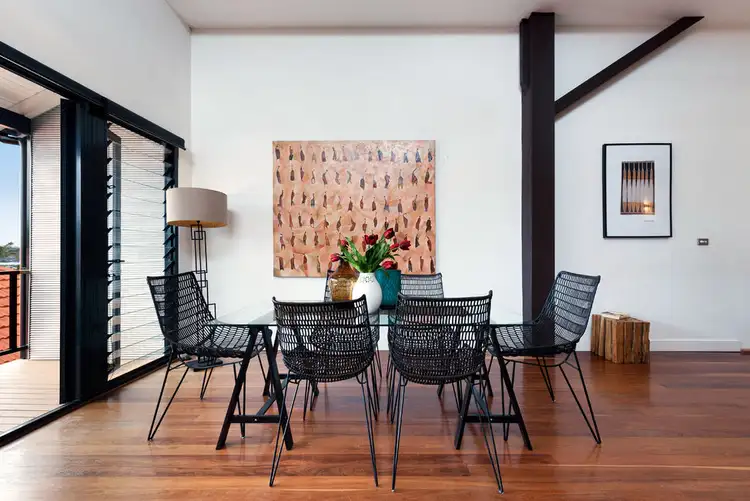 View more
View more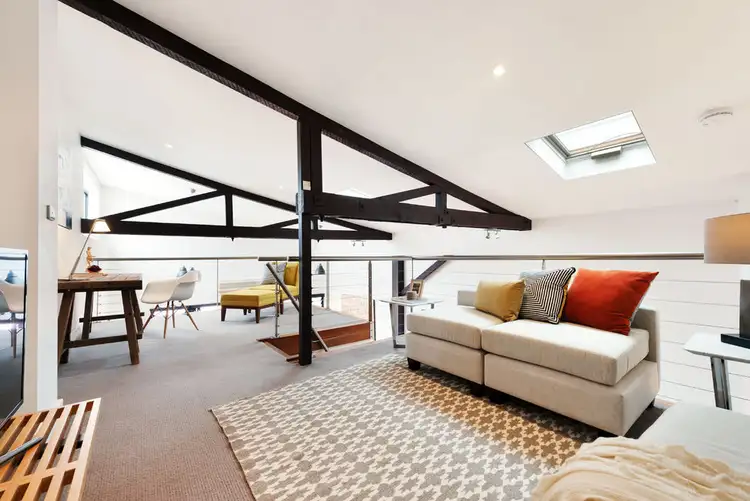 View more
View moreContact the real estate agent

Matthew Hayson
CobdenHayson Balmain
5(47 Reviews)
Send an enquiry
This property has been sold
But you can still contact the agent3/26 Mullens Street, Balmain NSW 2041
Nearby schools in and around Balmain, NSW
Top reviews by locals of Balmain, NSW 2041
Discover what it's like to live in Balmain before you inspect or move.
Discussions in Balmain, NSW
Wondering what the latest hot topics are in Balmain, New South Wales?
Similar Houses for sale in Balmain, NSW 2041
Properties for sale in nearby suburbs
Report Listing
