Price Undisclosed
2 Bed • 2 Bath • 2 Car • 158m²
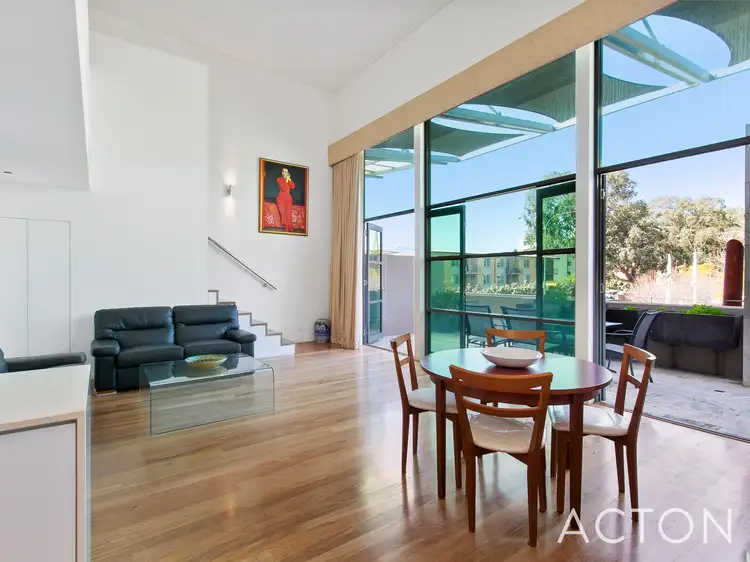
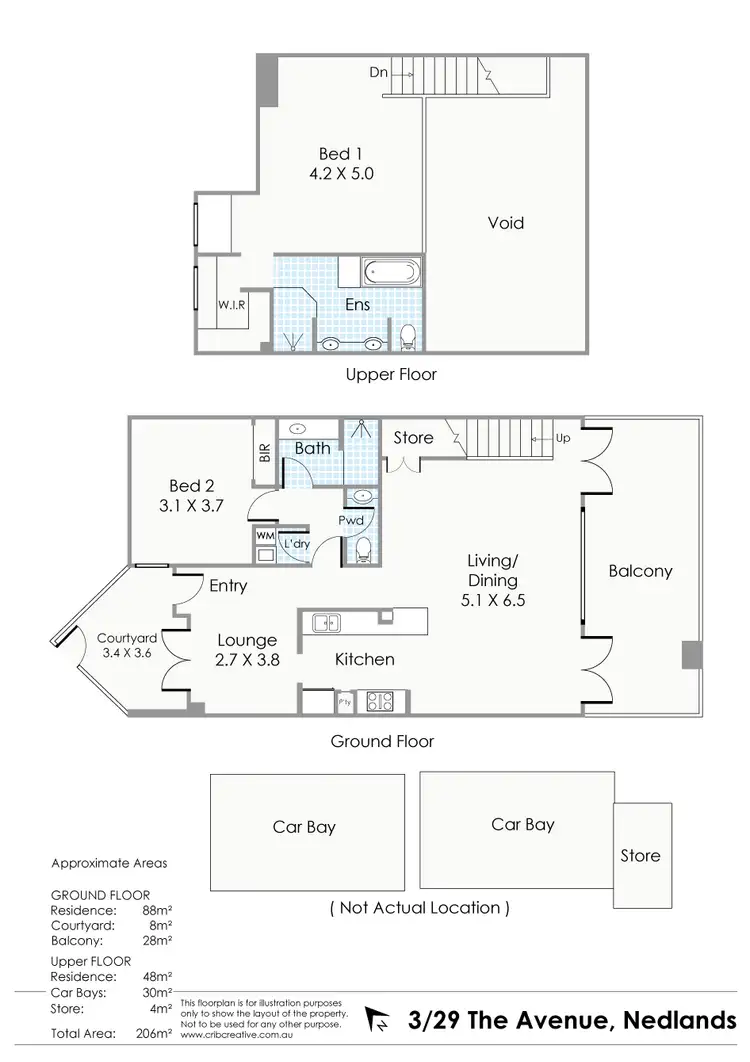
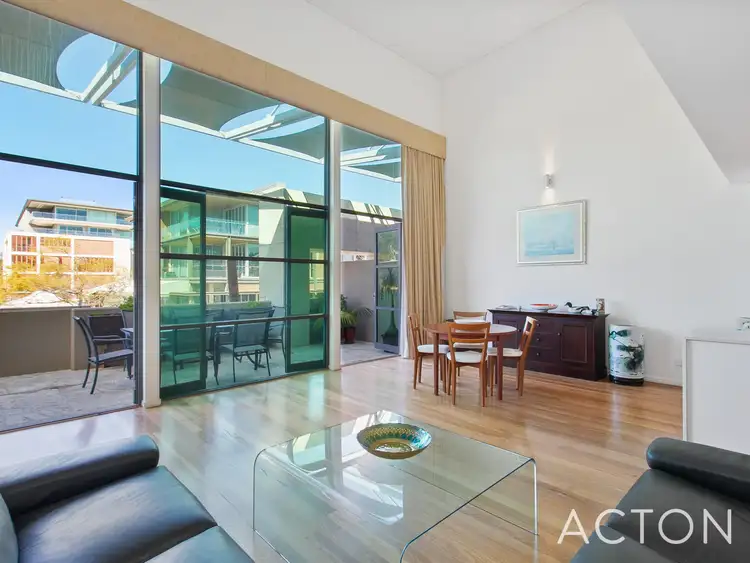
+16
Sold




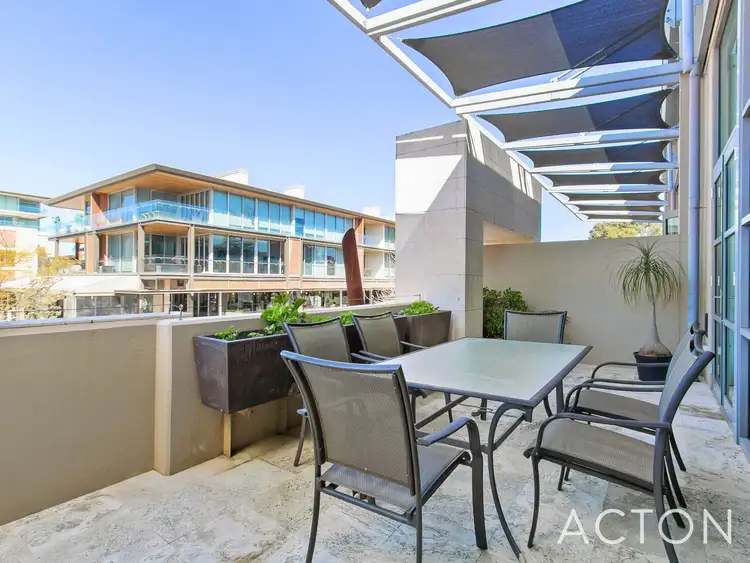
+14
Sold
3/29 The Avenue, Nedlands WA 6009
Copy address
Price Undisclosed
- 2Bed
- 2Bath
- 2 Car
- 158m²
Apartment Sold on Fri 29 May, 2020
What's around The Avenue
Apartment description
“UNDER OFFER”
Other features
Terrace/BalconyLand details
Area: 158m²
Interactive media & resources
What's around The Avenue
 View more
View more View more
View more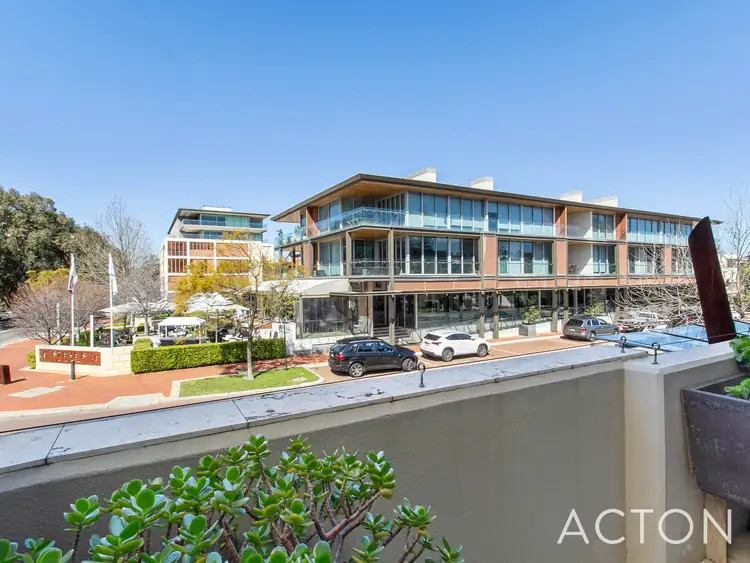 View more
View more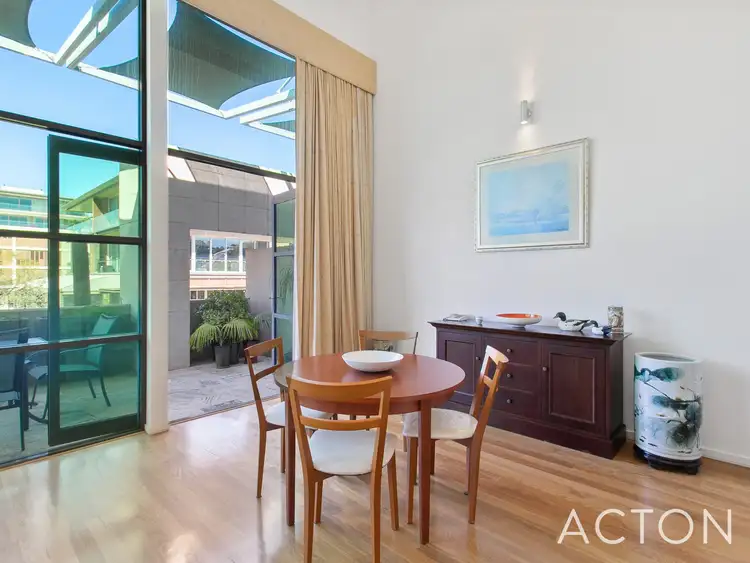 View more
View moreContact the real estate agent

Martine Eyers
Acton | Belle Property - Dalkeith
0Not yet rated
Send an enquiry
This property has been sold
But you can still contact the agent3/29 The Avenue, Nedlands WA 6009
Nearby schools in and around Nedlands, WA
Top reviews by locals of Nedlands, WA 6009
Discover what it's like to live in Nedlands before you inspect or move.
Discussions in Nedlands, WA
Wondering what the latest hot topics are in Nedlands, Western Australia?
Similar Apartments for sale in Nedlands, WA 6009
Properties for sale in nearby suburbs
Report Listing
