Brand new double storey townhouse with easy access to Eastern Freeway, Koonung Creek Walking Trail, Westfield Doncaster, Blackburn North Shopping, buses & sought after schools. Property featuring 3 bedrooms, 2 bathrooms, master bedroom with en-suite, quality timber floor throughout living area leading to private balcony and quality carpets in bedrooms. Additional features include European stainless steel appliances, heater/air-con and Remote controlled double garage with storage.
Downstairs features main bedroom with En-suite bathroom and WIR, powder room, separate laundry, kitchen, living and meal area. Upstairs features two bedrooms with BIR, retreat area, bathroom, toilet. Also features with 4000 litre rainwater tank to collect all rain from roof area and timber decking.
Unit 2: Ground floor: 154.92 square metres
First floor: 57.15 square metres
Total area: 212.07 square metres
Unit 3:
Ground floor: 171.41 square metres
First floor: 56.79 square metres
Total area: 228.20 square metres
Includes:
External Finishes:
Brickwork: Clay bricks select from builders selection
Roof Tiles: Concrete roof tiles select from builders selection
Garage: Double garage (refer to working drawings)
Windows: Timber framed windows with double glazing
Flyscreen: Yes
Timber Fencing: External timber fencing at 1800 mm high
Driveway: Exposed aggregate 100mm slab
Letter box: Stand free, coloured concrete
Clothes line: Yes (refer to builders selection)
Timber decking: As per plan
Solar hot water: 200 litres storage
Internal Finishes
Ceiling height: 2700mm down stairs and upstairs as per plan
Door furniture: Lever handles selected from builder selection
Wet areas
Timber flooring: Hard timber floor as per plan
Staircase: Timber treads as per plan
Framing: Stabilized timber framing throughout 90mm external and internal
Ceiling: R2.0 glass wool batts to house only, refer to energy report
Carpet upstairs in bedrooms, study, upstairs lounge, and downstairs guest bedroom
Timber Floor: Timber – hard timber flooring
Timber floor in downstairs family room, lounge, study, dinning room, kitchen, hall way
Bathroom and Ensuite
Basins: Vitreous china with matching waste inset oval basin
Bench tops: 20mm Caesar stone bench top
Bath: White acrylic with matching waste
Shower base: Tiled shower base floors
Shower screen: Frameless screen with pivot door and clear laminated glass
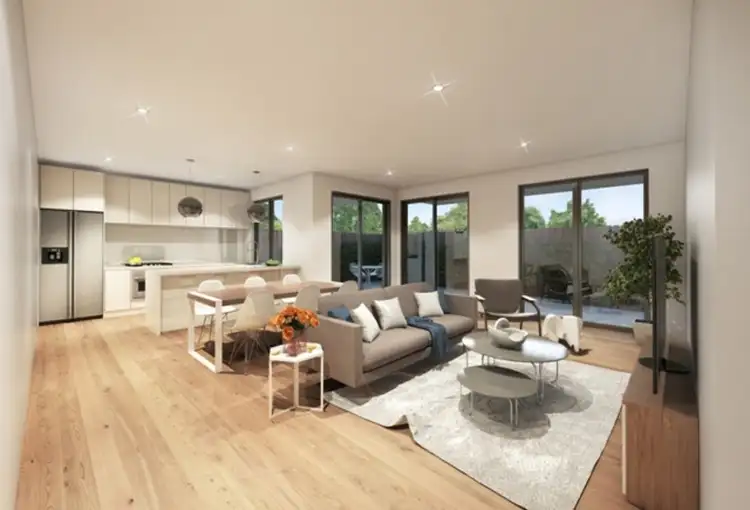
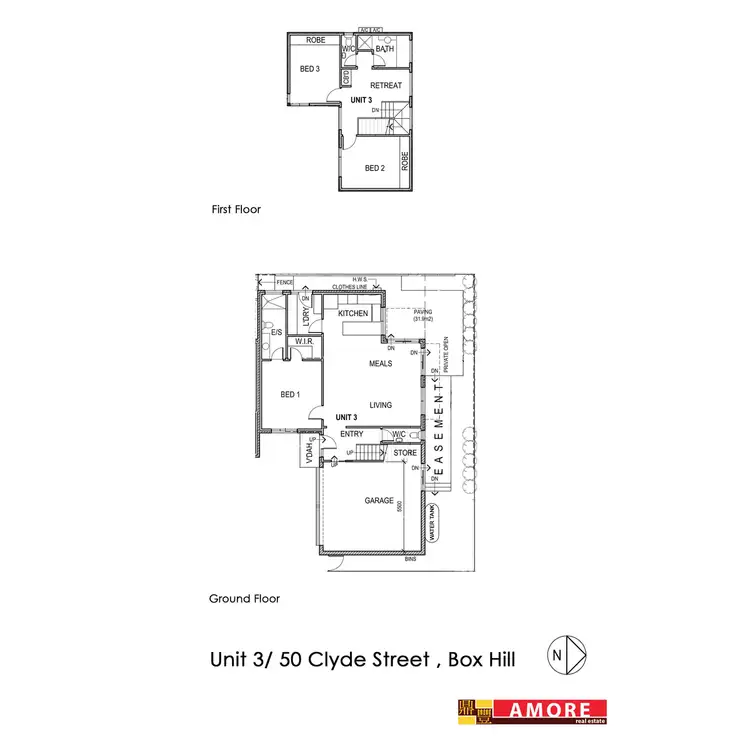
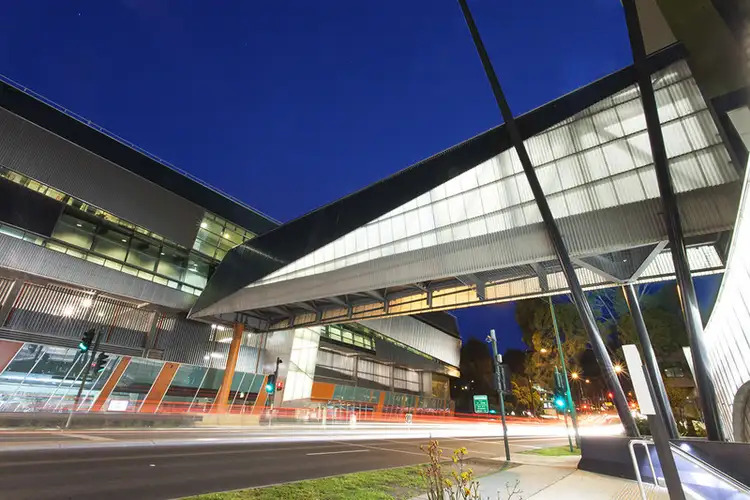
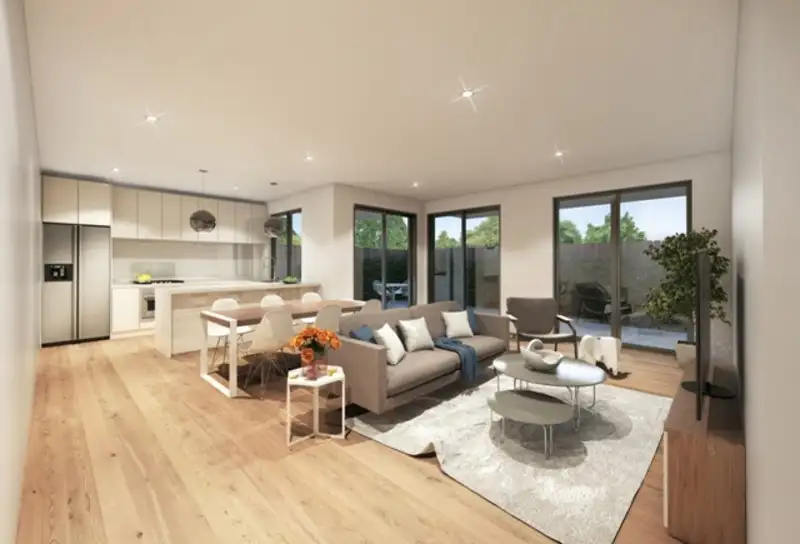


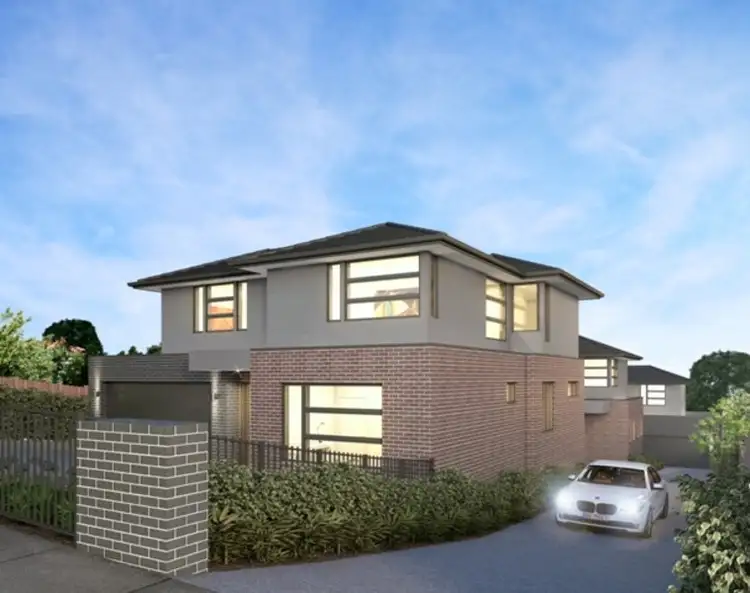
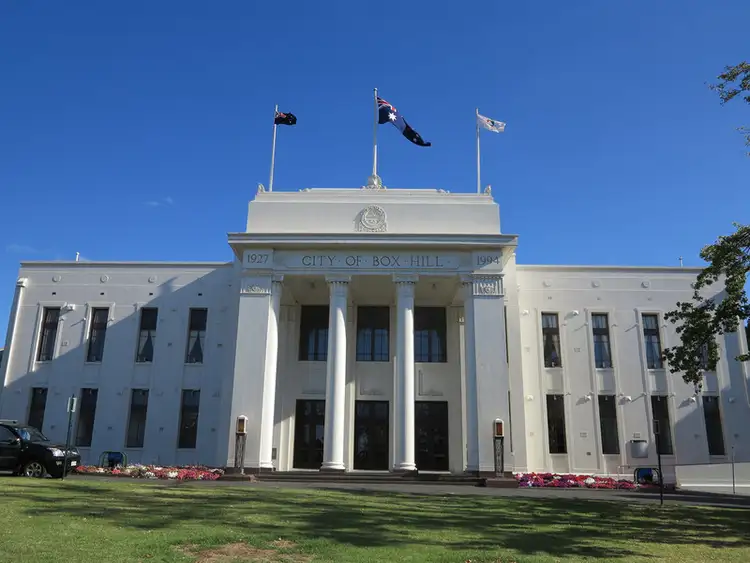
 View more
View more View more
View more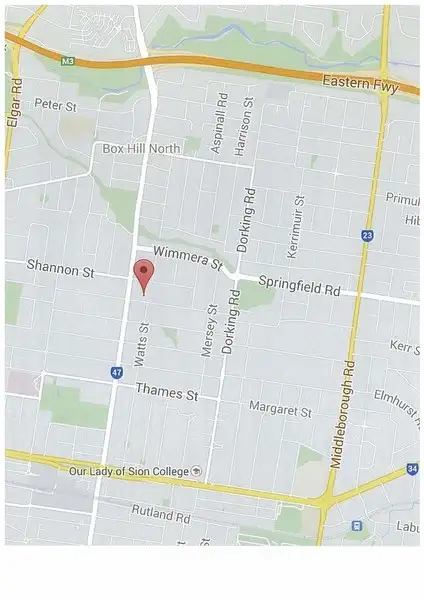 View more
View more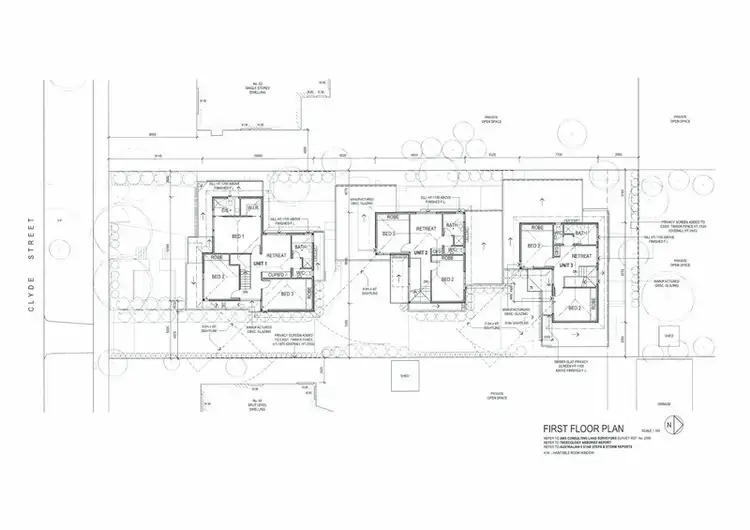 View more
View more
