$1,165,000
5 Bed • 3 Bath • 3 Car • 730m²
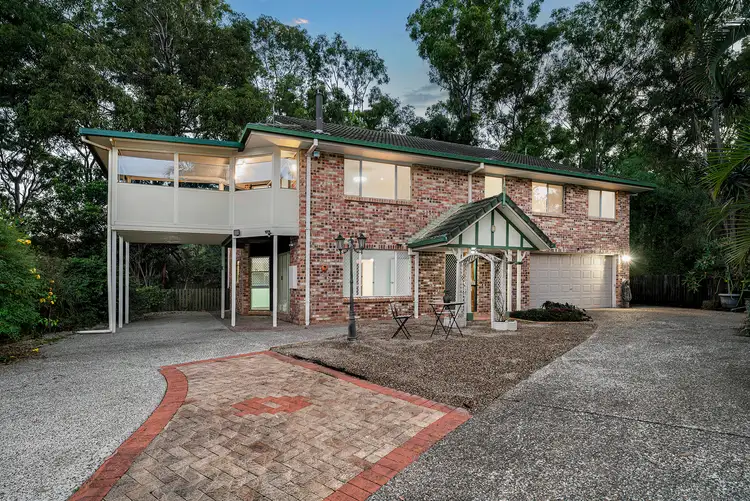
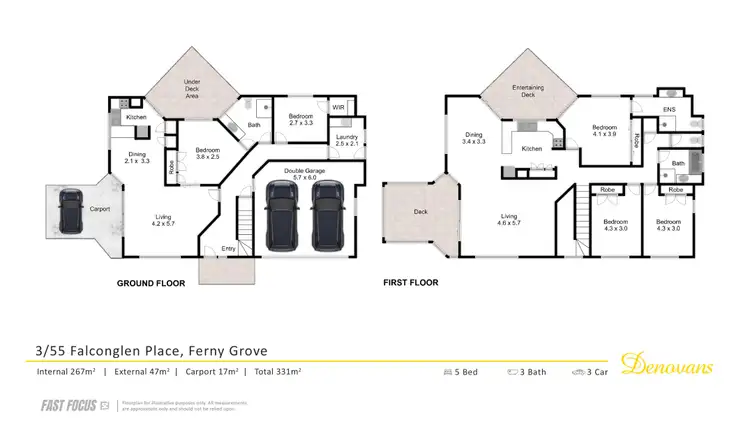
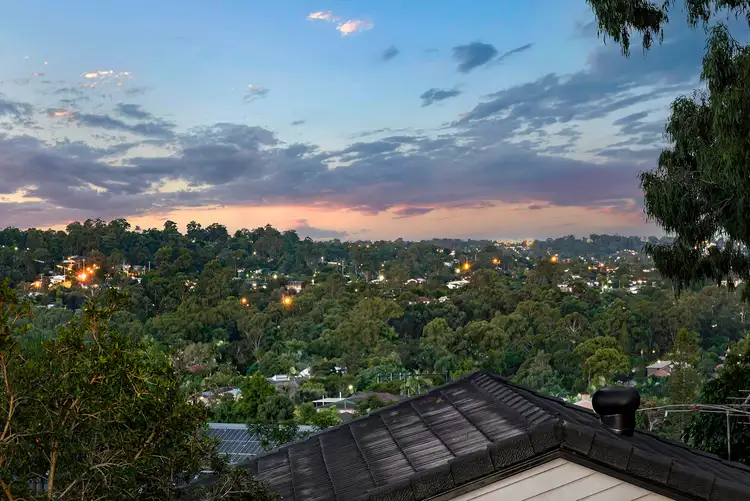
+27
Sold
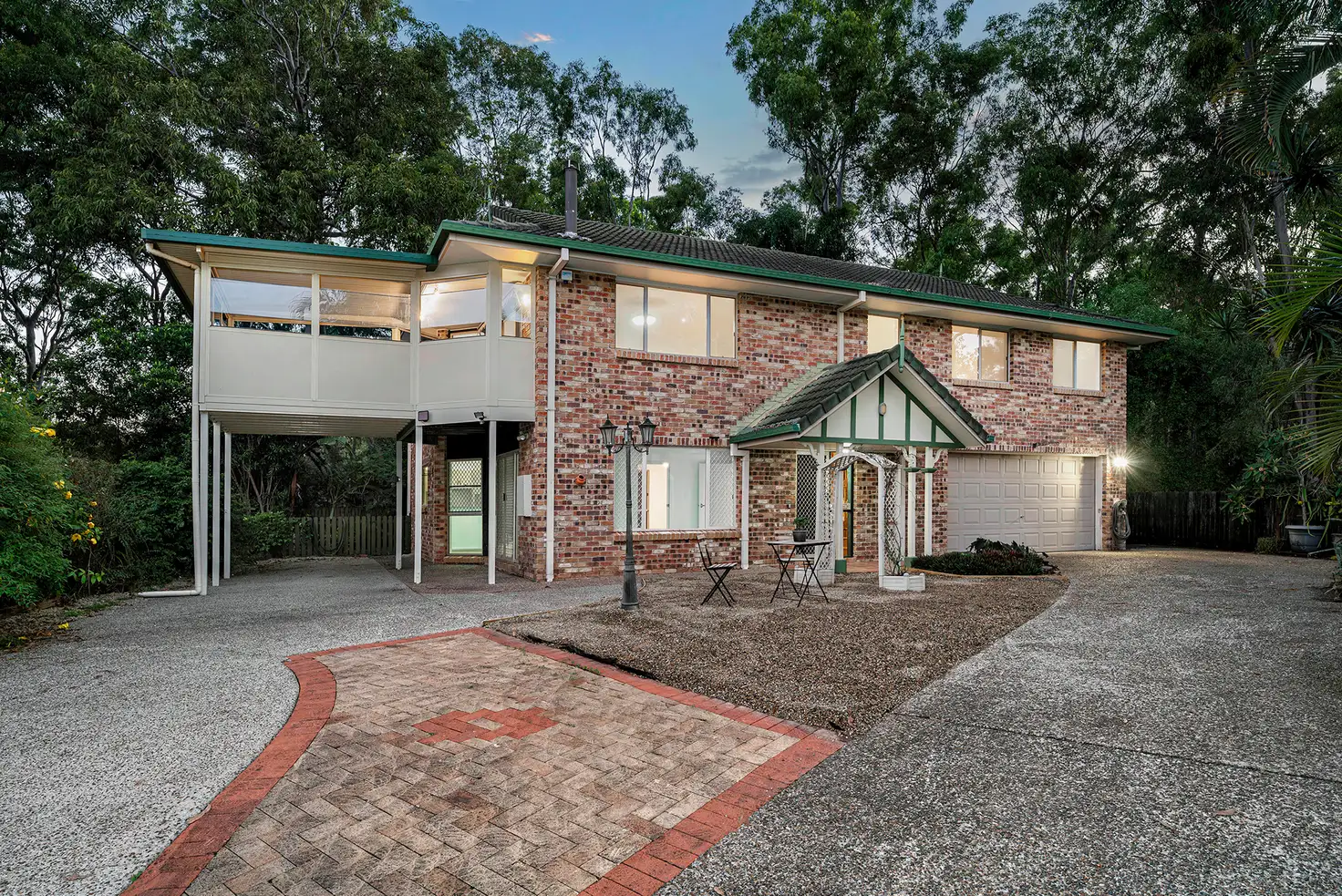


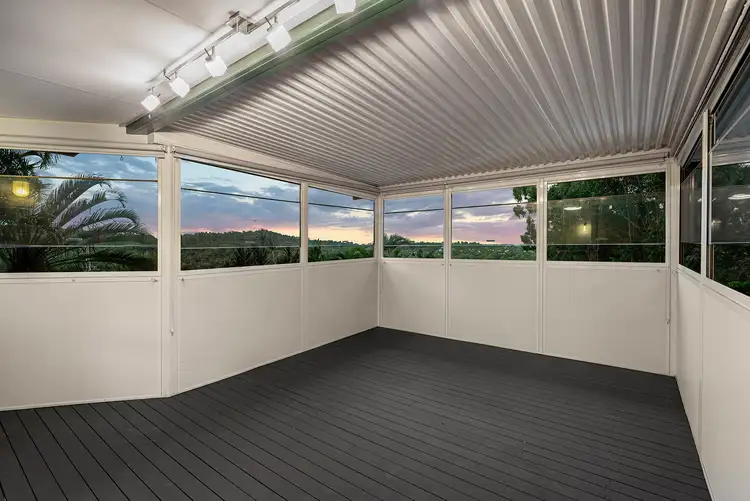
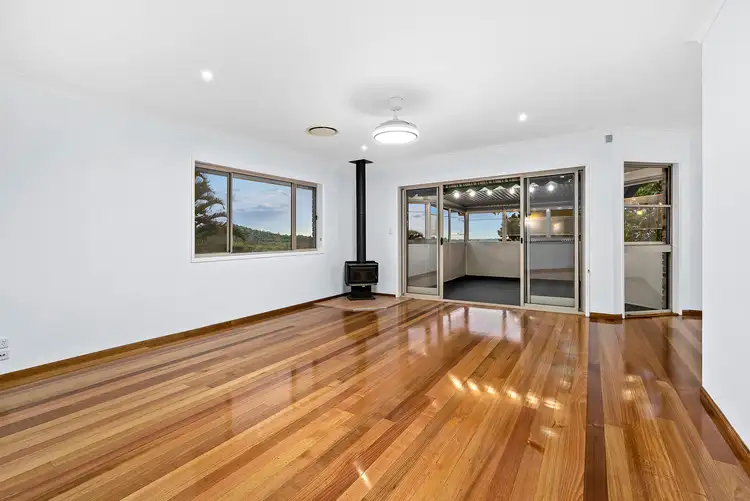
+25
Sold
3/55 Falconglen Place, Ferny Grove QLD 4055
Copy address
$1,165,000
- 5Bed
- 3Bath
- 3 Car
- 730m²
House Sold on Fri 7 Jun, 2024
What's around Falconglen Place
House description
“Tranquil Oasis with Spectacular Views: Your Ideal Retreat in Ferny Grove”
Property features
Building details
Area: 331m²
Land details
Area: 730m²
Interactive media & resources
What's around Falconglen Place
 View more
View more View more
View more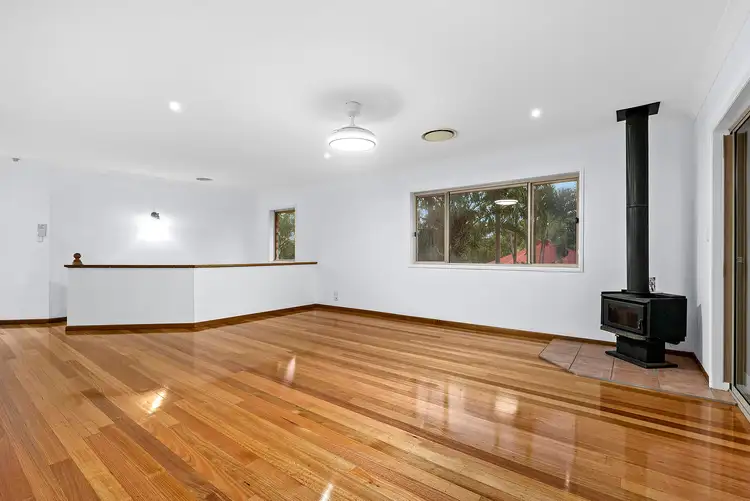 View more
View more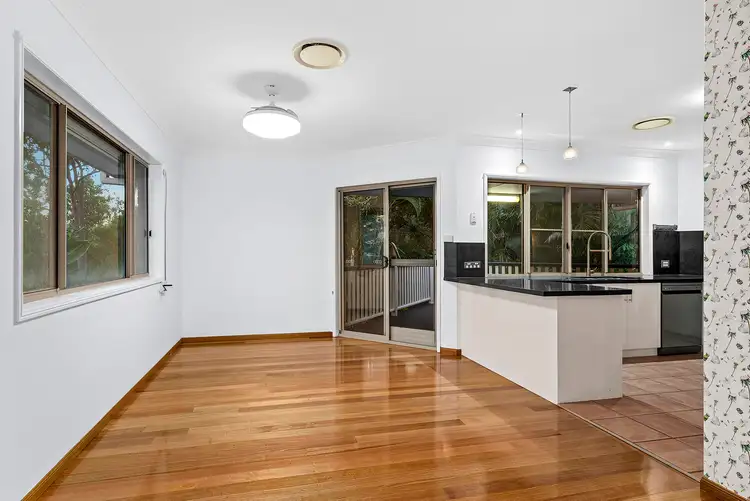 View more
View moreContact the real estate agent

Rob Missenden
Denovans Real Estate
0Not yet rated
Send an enquiry
This property has been sold
But you can still contact the agent3/55 Falconglen Place, Ferny Grove QLD 4055
Nearby schools in and around Ferny Grove, QLD
Top reviews by locals of Ferny Grove, QLD 4055
Discover what it's like to live in Ferny Grove before you inspect or move.
Discussions in Ferny Grove, QLD
Wondering what the latest hot topics are in Ferny Grove, Queensland?
Similar Houses for sale in Ferny Grove, QLD 4055
Properties for sale in nearby suburbs
Report Listing
