$470,000
2 Bed • 1 Bath • 1 Car
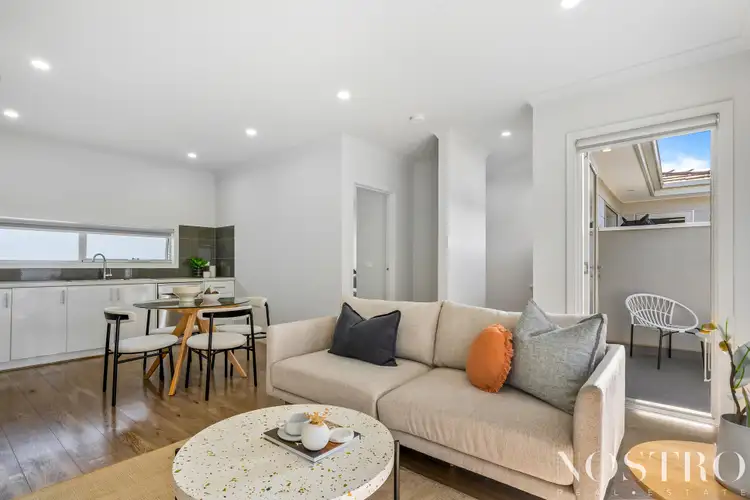
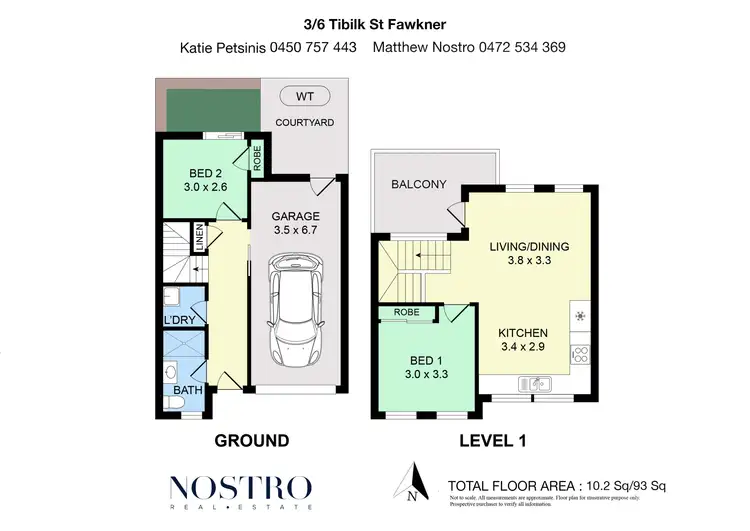
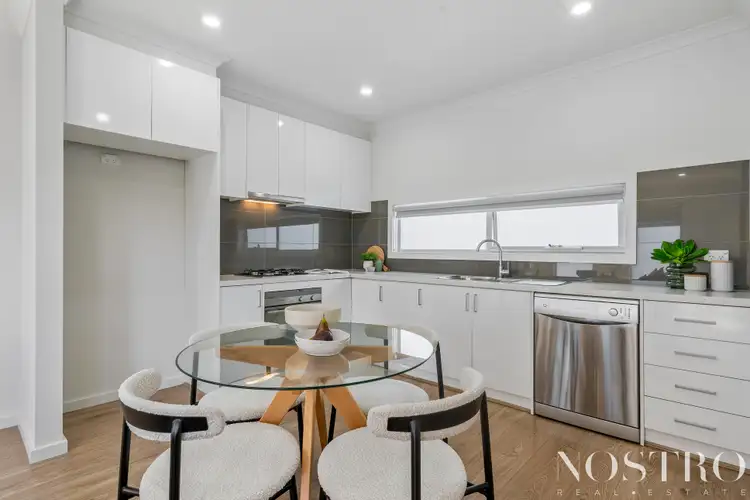
+13
Sold
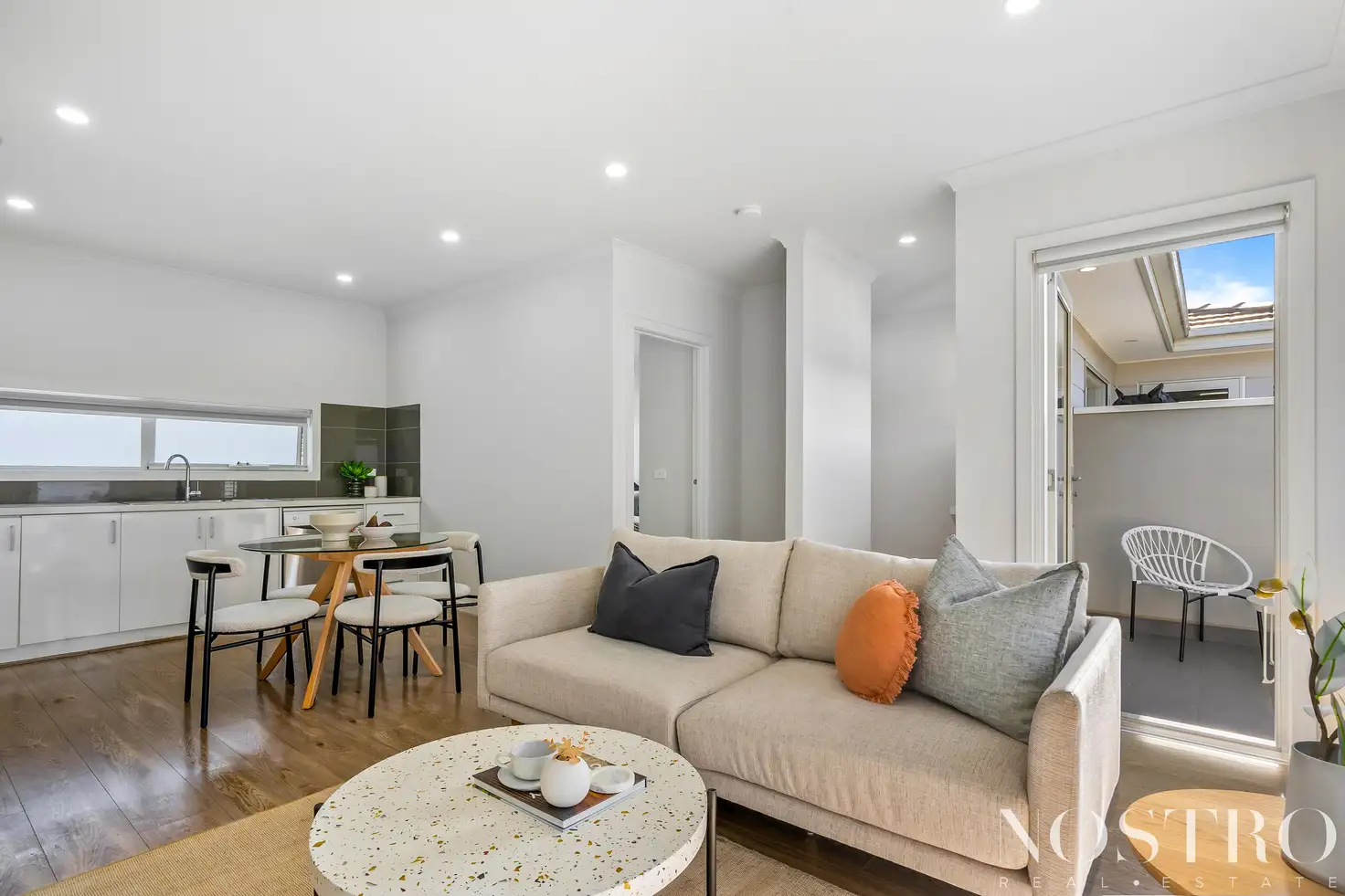


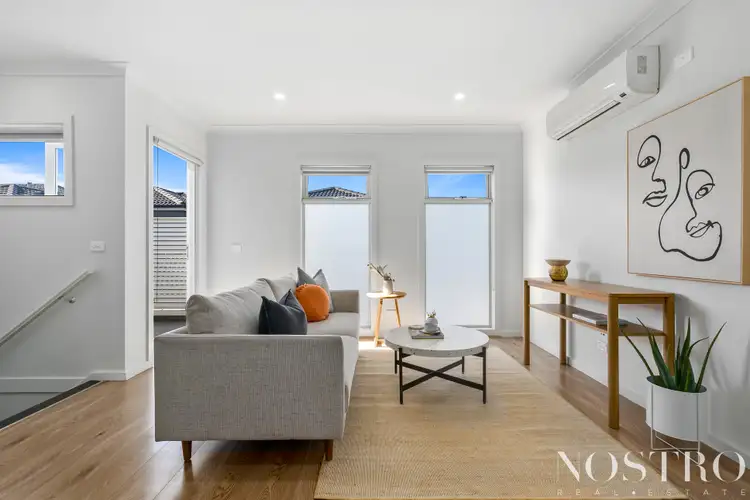
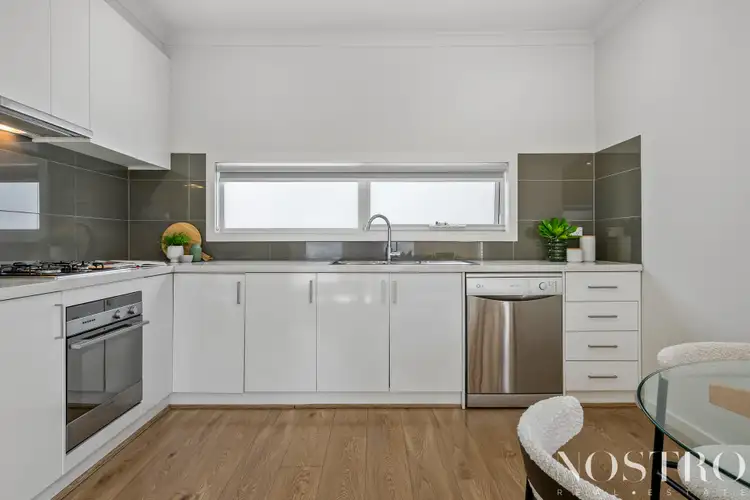
+11
Sold
3/6 Tabilk Street, Fawkner VIC 3060
Copy address
$470,000
What's around Tabilk Street
Townhouse description
Property video
Can't inspect the property in person? See what's inside in the video tour.
Interactive media & resources
What's around Tabilk Street
 View more
View more View more
View more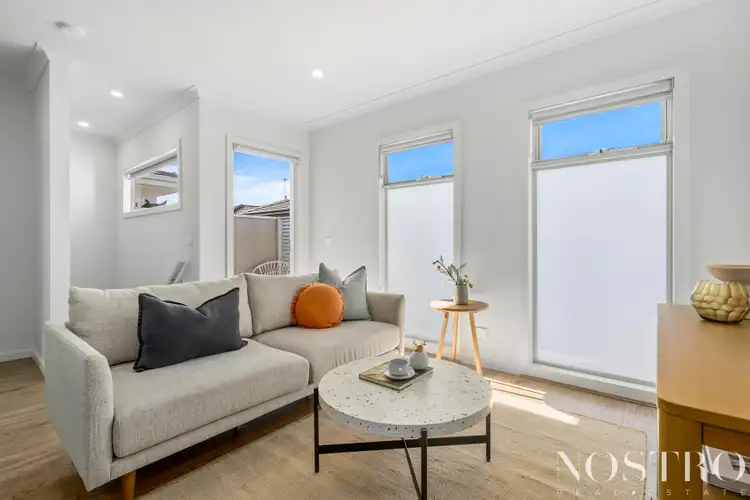 View more
View more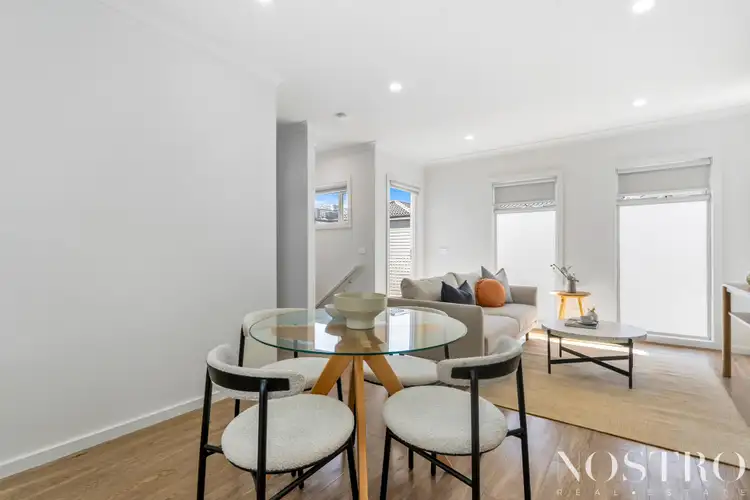 View more
View moreContact the real estate agent

Matt Nostro
Eview Group
0Not yet rated
Send an enquiry
This property has been sold
But you can still contact the agent3/6 Tabilk Street, Fawkner VIC 3060
Nearby schools in and around Fawkner, VIC
Top reviews by locals of Fawkner, VIC 3060
Discover what it's like to live in Fawkner before you inspect or move.
Discussions in Fawkner, VIC
Wondering what the latest hot topics are in Fawkner, Victoria?
Similar Townhouses for sale in Fawkner, VIC 3060
Properties for sale in nearby suburbs
Report Listing
