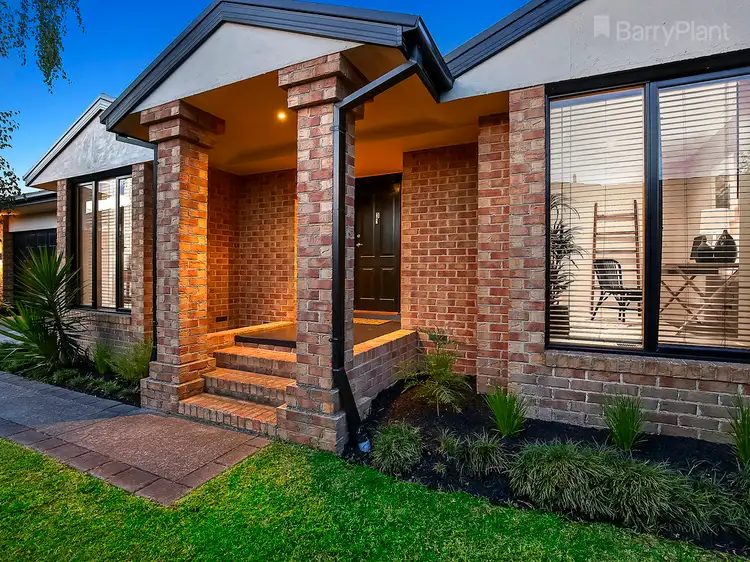This extraordinary townhouse will wow! From the striking faade through to the stylish interior showcasing a series of spacious living zones, this unique residence places a strong focus on offering restful respite that's all about relaxation and entertaining, as well as paying the utmost attention to creating a superb interplay between the beautiful interiors and tranquil surrounds.
The stylish portico entry leads expectantly into the formal lounge where a combination of neutral tones and the warmth of polished timber floorboards instantly spark homely appeal. Charming French doors not only provide access to the serene garden but also offer intriguing sight lines that can be enjoyed from the comfort of your armchair - serving as an introduction of what's to come.
The separate dining and family room is combined, generating an open atmosphere for easy living and entertaining. A breathtaking outlook of the magical garden setting is enjoyed from every angle with an expansive wall harbouring a collection of windows, employed to introduce a profusion of natural light - forming an integral part of the home's overall design.
The design of the timber-look kitchen integrates eye-catching aesthetics and modern functionality, showcasing stainless steel appliances; electric wall oven, gas stove and dishwasher, generous island bench with breakfast bar and abundant storage cupboards. Entertaining is a pleasure with French doors opening up to an amazing outdoor zone paved with gorgeous stone and overseen by an expansive decking. Lush Pittosporum offers the ultimate privacy screen, creating a feeling of complete seclusion.
The large master bedroom affords a restful escape from a busy schedule and features a walk-in robe and full ensuite. The additional two bedrooms are zoned together off a private hall away from the master and comprise double built-in robes and access to the central main bathroom and separate toilet. The study is also well proportioned and could be used as guest accommodation or a fourth bedroom.
The conveniently located laundry adequately services the family's needs with the inclusion of ample cupboard and bench space, furthermore, other life-enhancing features are summarised as; gas ducted heating, split system air-conditioning, ducted vacuum, downlights, ample storage and remote double garage with internal and rear roller door access to secure trailer/boat parking. Set on a 434m2 (approx.) block at the rear of only two other homes, this intriguing abode offers an uncompromising lifestyle and will impress at every turn.
Croydon is currently undergoing major development growth with significant spending on local infrastructure that is likely to fuel property price and rental demand. One such project is the expansion of Croydon Central introducing a new market food hall, new essential services, additional parking, upgraded children's play equipment, undercover walkway from Croydon Railway Station in addition to twenty new town terraces.
Perched in a convenient location, just a moment's walk from; Croydon Central, Lipscombe Park Kindergarten, Ainslie Parklands and The Good Shepherd Primary Schools, Melba College, bus stop, Ainslie Park with playground, as well as being within close reach of Croydon Railway Station, Yarra Valley Grammar and EastLink freeway.
With its unfaltering presentation and air of sophistication, this home pays homage to the finer things in life.








 View more
View more View more
View more View more
View more View more
View more
