$1,208,000
3 Bed • 2 Bath • 2 Car • 232m²
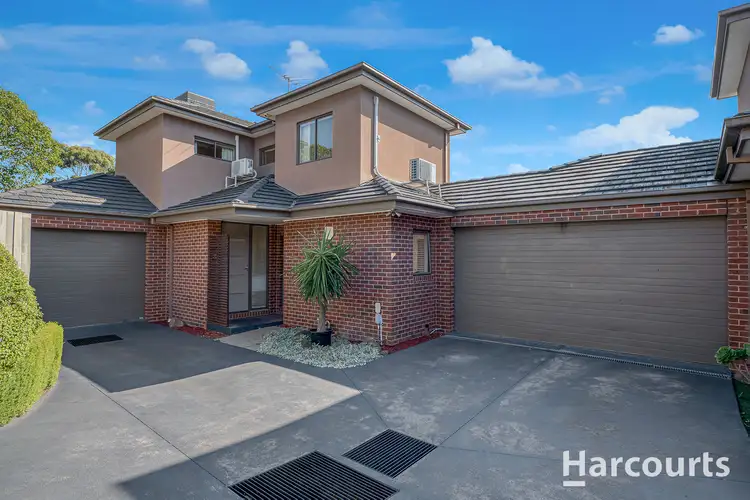
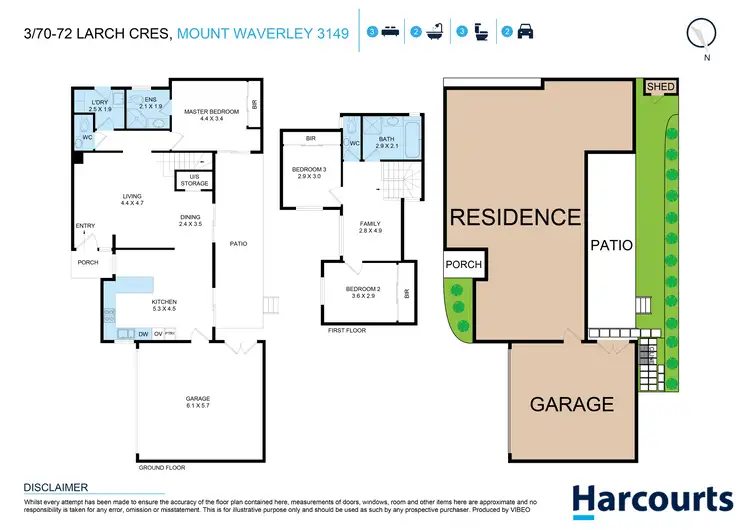
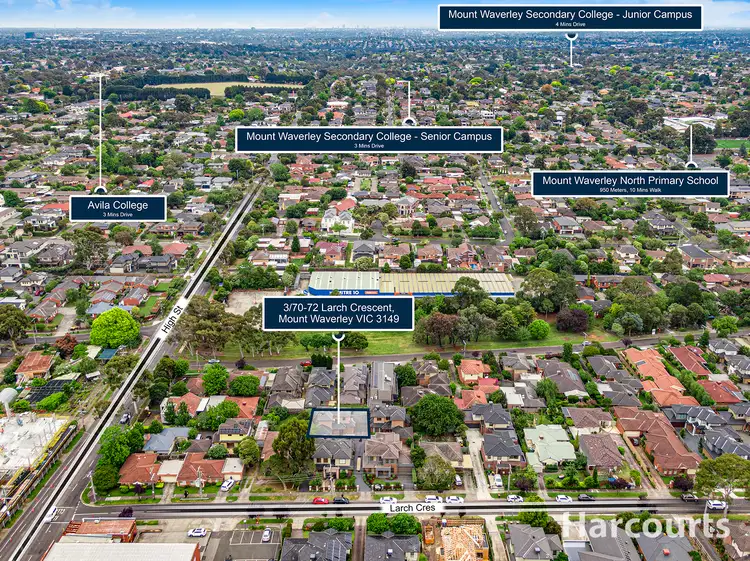
+16
Sold
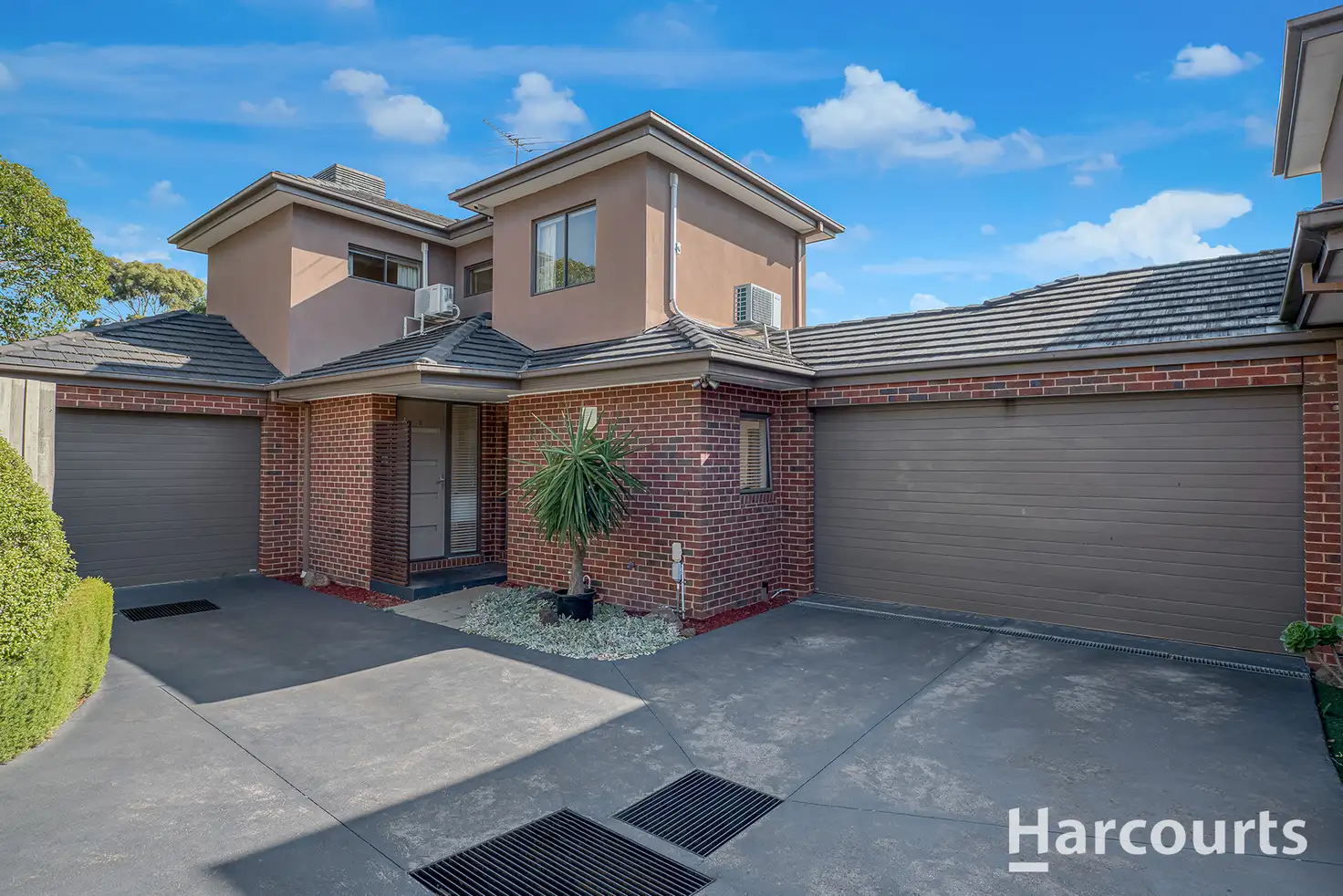


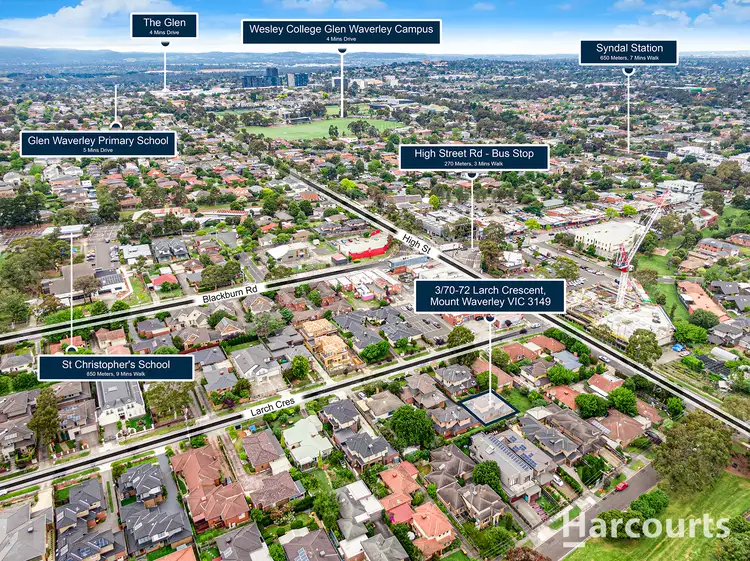
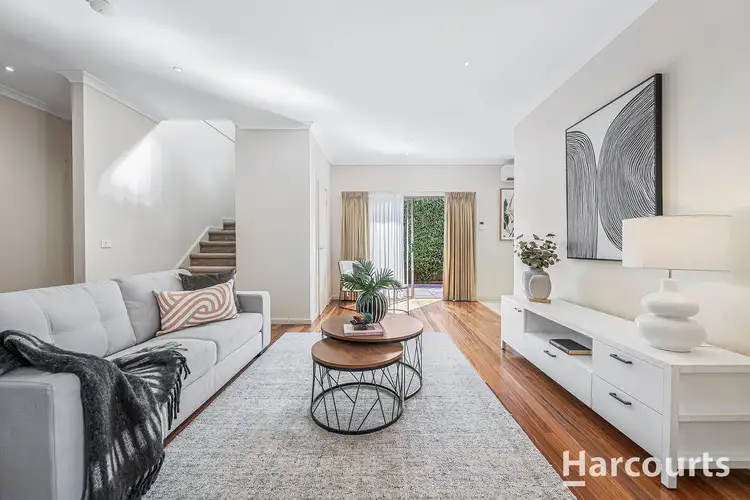
+14
Sold
3/70-72 Larch Crescent, Mount Waverley VIC 3149
Copy address
$1,208,000
What's around Larch Crescent
Townhouse description
“Stylish Town Living in the Village Hub”
Property features
Land details
Area: 232m²
Documents
Statement of Information: View
Interactive media & resources
What's around Larch Crescent
 View more
View more View more
View more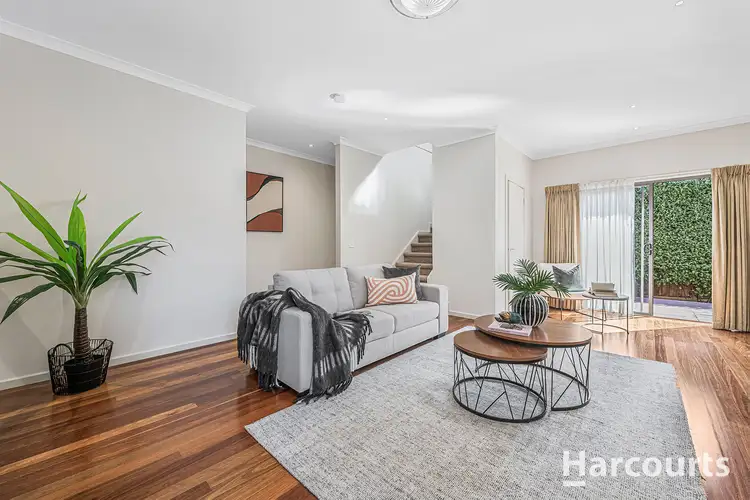 View more
View more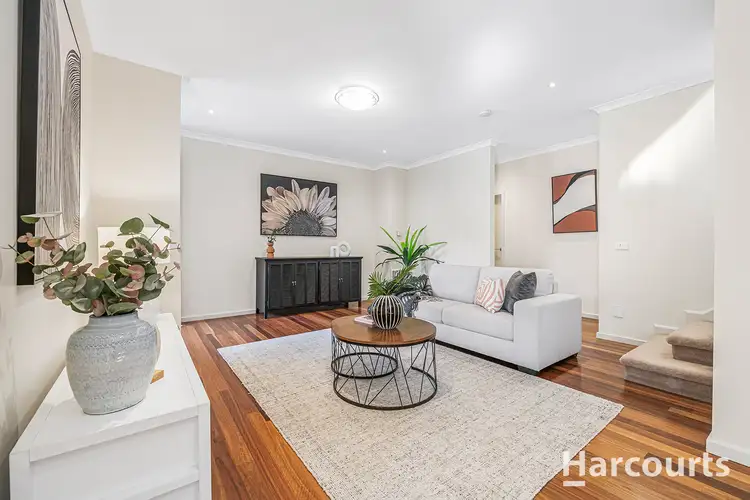 View more
View moreContact the real estate agent

Ken Lee
Harcourts Vermont South
0Not yet rated
Send an enquiry
This property has been sold
But you can still contact the agent3/70-72 Larch Crescent, Mount Waverley VIC 3149
Nearby schools in and around Mount Waverley, VIC
Top reviews by locals of Mount Waverley, VIC 3149
Discover what it's like to live in Mount Waverley before you inspect or move.
Discussions in Mount Waverley, VIC
Wondering what the latest hot topics are in Mount Waverley, Victoria?
Similar Townhouses for sale in Mount Waverley, VIC 3149
Properties for sale in nearby suburbs
Report Listing
