Privately poised 125 metres back from the road, this sprawling cedar residence rests on just under one-and-a-half acres (5609m2 approx.) of tranquil native trees and landscaping and affords an idyllic lifestyle. Boasting convenient access to local amenities, the property offers the feeling of escape and seclusion and showcases spacious family proportions, quality appointments and inherent beauty.
The lavish 180 metre (approx.) driveway employs an eye-catching aesthetic of bitumen with brick edging, welcoming family and guests to enjoy the natural surrounds upon arrival. The first glimpse of the home offers a lasting impression, with immaculate presentation that lends a promise of what awaits inside. The arresting full-length verandah provides a quiet space to relish the view while the home also enjoys the added bonus of a rear verandah and appreciable sitting area to the side of the home.
Capturing the essence of fine family living and showcasing visual appeal, when space and comfort are top priorities, there isn't a more perfect example than here. A combination of neutral tones, large windows and lofty vaulted ceiling provides a sense of spaciousness to the light and inspiring interior. The visual connection between the interior and serene grounds is simply spectacular.
Generously sized, multiple living zones begin with the formal lounge and dining area – a beautiful space to entertain and relax with loved ones while enjoying the peaceful outlook from your armchair. The open-plan family/meals area is the perfect space to cosy up by the Coonara wood heater and also leads out to the delightful front verandah.
The renovated kitchen features an electric oven, five-burner gas cooktop, integrated dishwasher, Caesarstone waterfall edge benchtops, attractive glossy white cabinetry, pull-out corner cupboard, convenient soft-close drawers, on-trend square-profile black tapware, concealed bin, breakfast bar, plumbing for fridge and a series of extra-height cupboards, which includes the pantry.
The sumptuous master suite comprises a ceiling fan, walk-in robe and full ensuite boasting a frameless dual-head rain shower and large vanity. Bedrooms two, three and four are generously sized and fitted with double built-in robes and ceiling fans. Furthermore, the study/living also features a double built-in robe.
Additional inclusions list as; sizable tiled laundry with ample cupboard and bench space, large bathroom, gas ducted heating, evaporative cooling, ducted vacuum, LED lights, dual blinds, polished floorboards and quality carpet, all locks on one key, 9000 litre water tank with pump and wood storage. The tradesperson, car enthusiast or handy person will appreciate the remote oversized double garage with internal access, in addition to a second remote double garage with rear roller door.
This property is positioned only a short walk from wetlands, Lilydale Lake Park, local bus stop, Warburton Trail and Birmingham Primary School, as well as being just a brief drive from Lilydale Marketplace, Yarra Hills Secondary College, tennis courts, cafes and restaurants.
This one-of-a-kind sanctuary offers a tree change, without moving away.
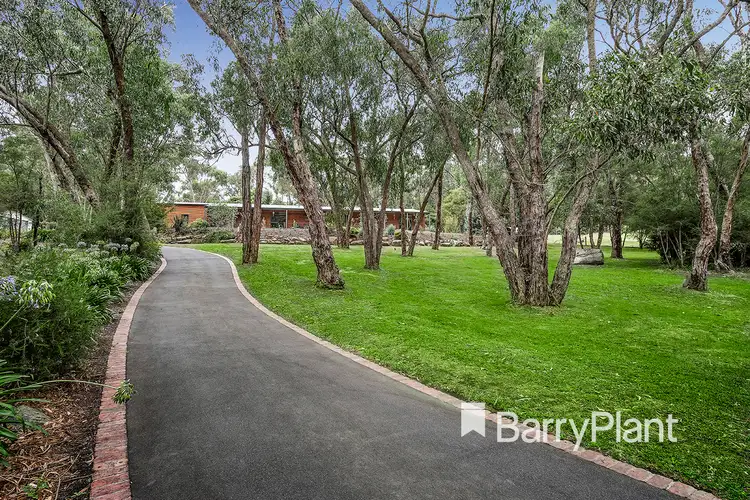
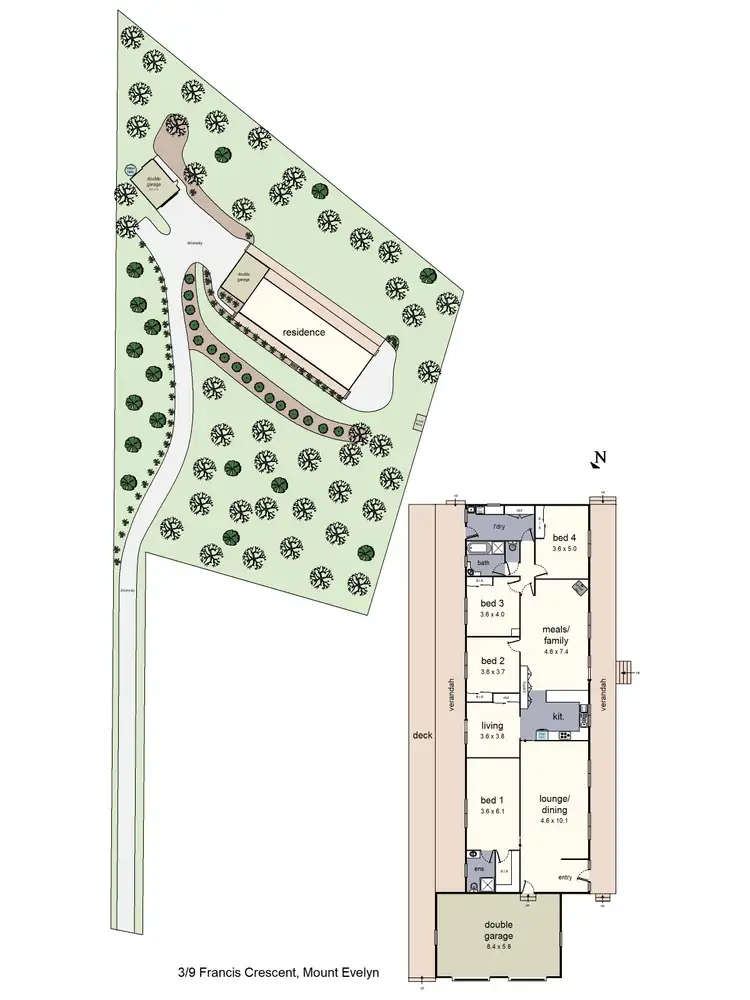
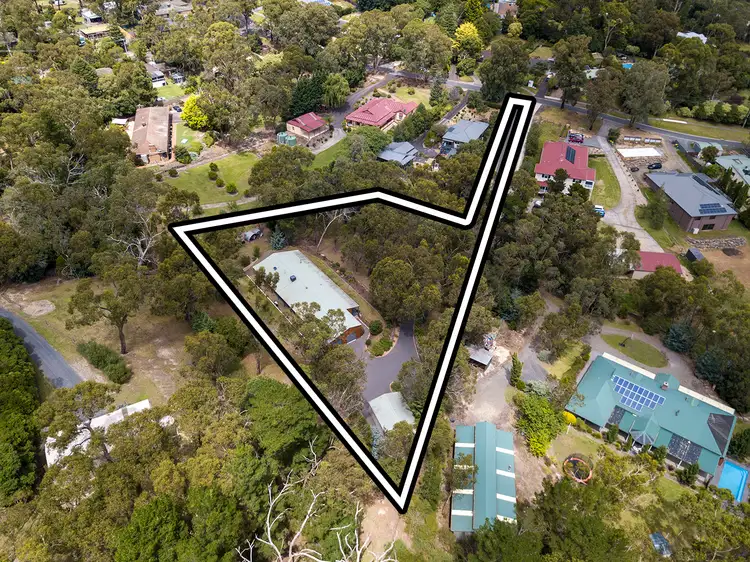





 View more
View more View more
View more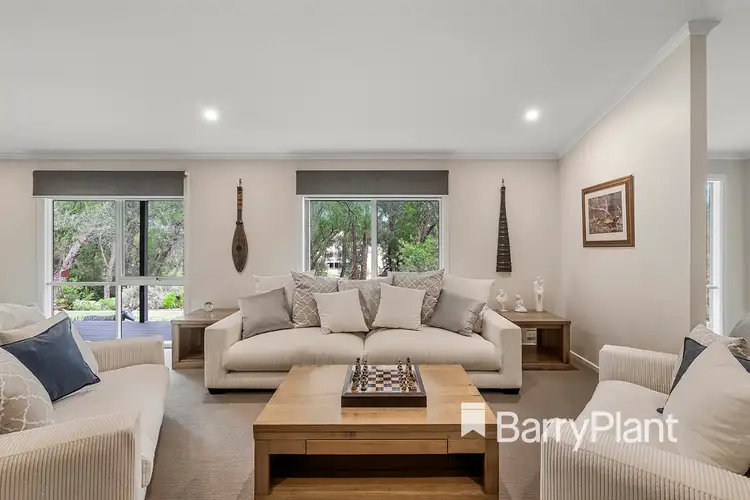 View more
View more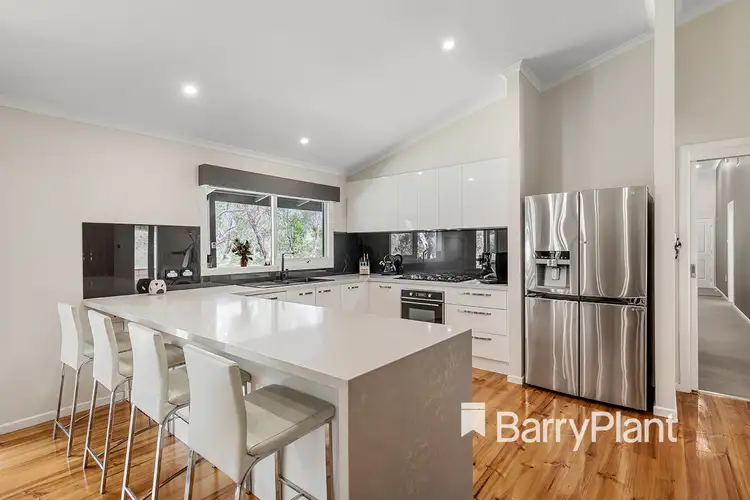 View more
View more
