Subtly understated from its street frontage and nestled on a spacious 710sqm (approx.) corner block, this renovated 4 bedroom 2 bathroom family home is destined to impress you from its quiet location close to bus stops, Warwick Train Station and the freeway on Warwick Road, as well as other important everyday amenities.
Subject to council and planning approval, the property is also a proposed duplex site that affords you exciting subdivision potential for the future if you see fit. For now, a delightful front entry deck welcomes you and, via one of two single side gates, wraps around to a fabulous elevated entertaining deck that pleasantly overlooks sunken backyard lawns where a swimming pool - or powered workshop shed for the budding tradesman of the house to take full advantage of secure double side-gate access for vehicles - definitely wouldn't look out of place down the track.
Inside, a huge open-plan family, games, dining and kitchen area forms the main hub of the residence with its quality low-maintenance timber-look flooring, split-system air-conditioning for all-seasons' comfort, stylish light fittings, sparkling stone bench tops, a powered microwave nook, double sinks, modern tiled splashbacks, a breakfast bar for casual meals and direct access out to the side deck and yard. Amongst the quality appliances are an electric cooktop, a Haier oven, a stainless-steel range hood and a Primera stainless-steel dishwasher.
All three minor bedrooms are carpeted, have built-in wardrobes and sit only inches away from a fully-tiled main bathroom with a feature rain shower, storage and a stone vanity. The commodious master suite is the pick of the bunch though, complete with mirrored built-in robes and a sumptuous fully-tiled ensuite with hotel-style trappings - including an open free-standing bathtub, a large rain showerhead, twin "his and hers" stone vanities and a separate toilet.
WHAT'S INSIDE:
4 bedrooms, 2 bathrooms
Massive open-plan family/games/dining/kitchen area with deck access
Spacious master-bedroom suite with mirrored BIR's
2nd/3rd/4th bedrooms with their own BIR's
Stylish light fittings to all bedrooms
Well-appointed bathrooms
Practical laundry with storage and outdoor access
Separate 2nd toilet
Double linen press
WHAT'S OUTSIDE:
Front entry deck
Elevated side entertaining deck
Paved rear courtyard for drying - or further entertaining
Double carport
Double side-gate access into the sunken side yard
Two single side-access gates
SPECIAL FEATURES:
Renovated in 2013
Split-system air-conditioning
Picture recess to entry
Feature down lighting
Feature ceiling cornices and skirting boards
Quality fencing and retaining walls
Outdoor power points
Electric hot-water system
Foxtel connectivity
Established gardens
Walk to a plethora of picturesque local parklands, Warwick Senior High School and Greenwood Village Shopping Centre from this ultra-convenient location that is also very close to Hawker Park Primary School, The Greenwood Hotel, fantastic family restaurants, Warwick Grove Shopping Centre, sporting facilities and beautiful Perth beaches. There is plenty to look forward to here!
Please contact RODNEY VINES on 0417 917 640 for further details and to register your interest today.
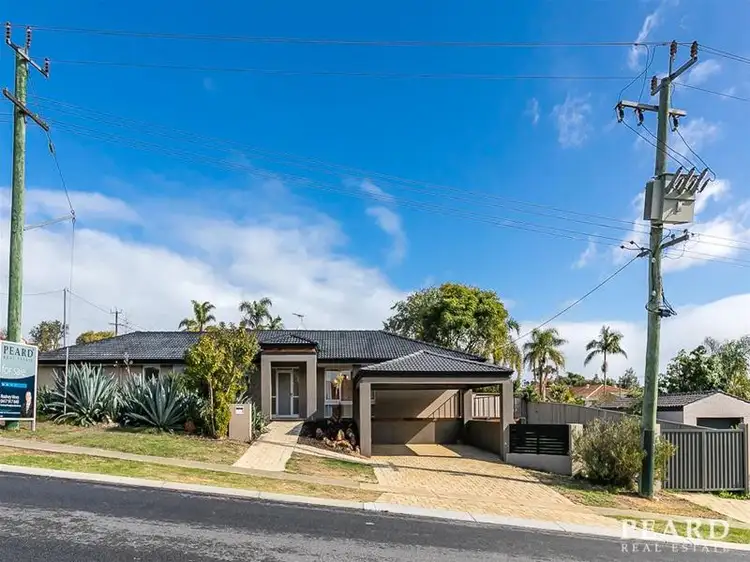
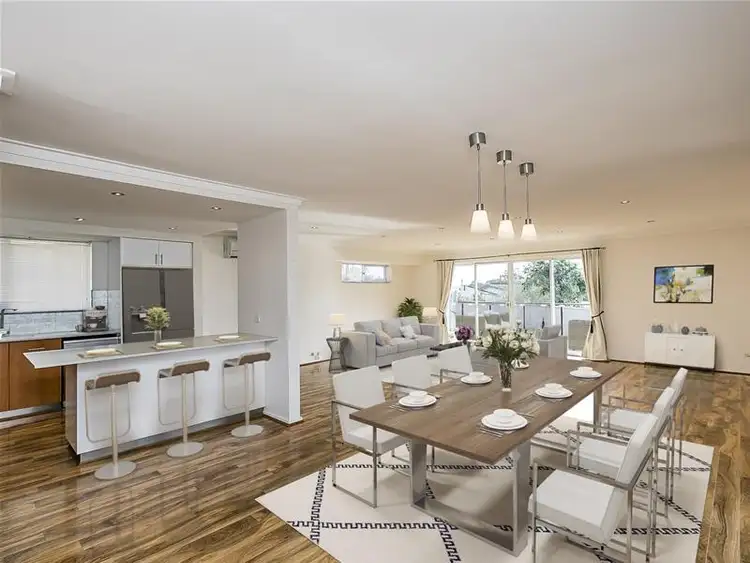
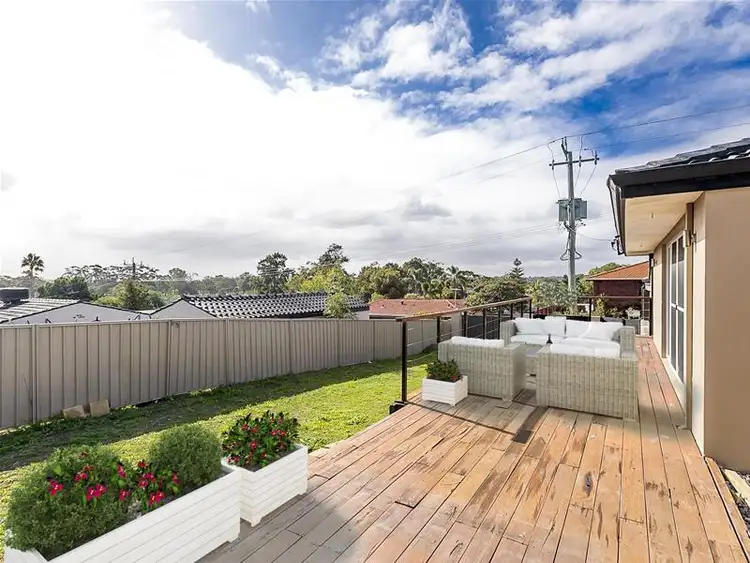
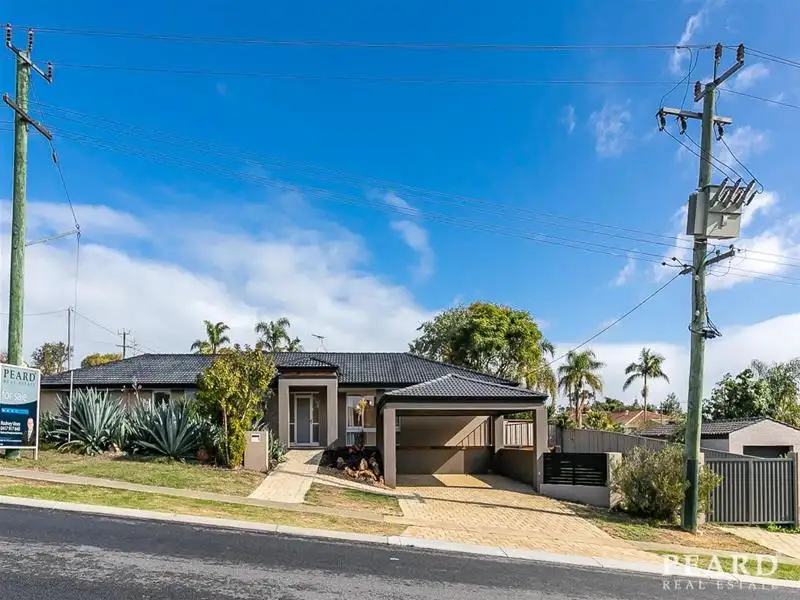


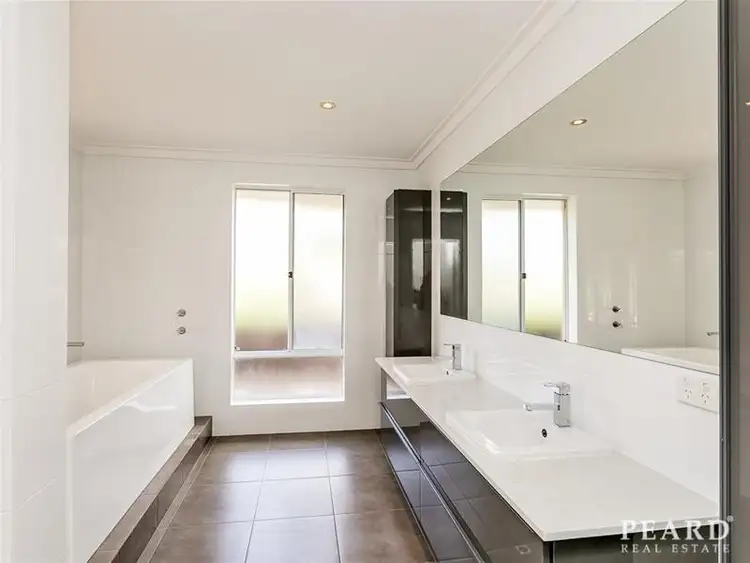
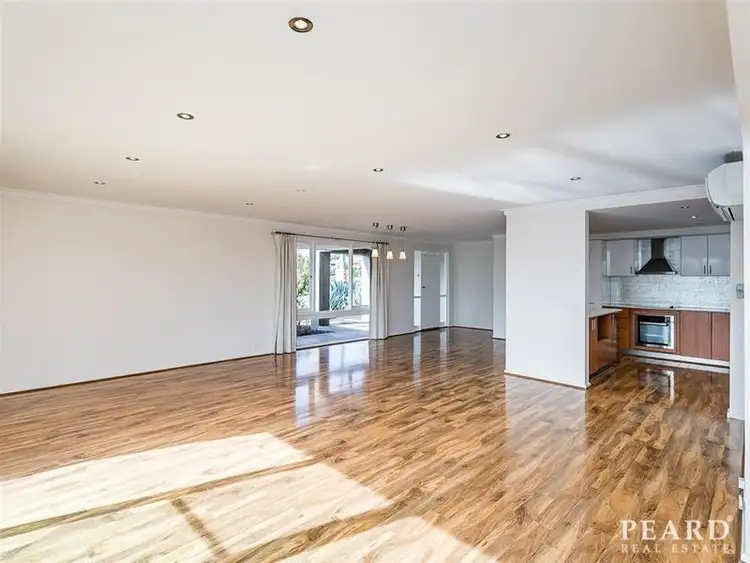
 View more
View more View more
View more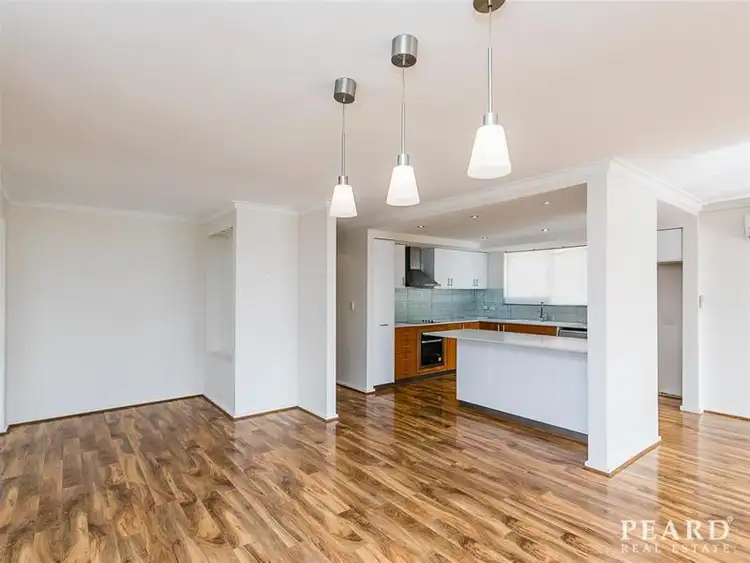 View more
View more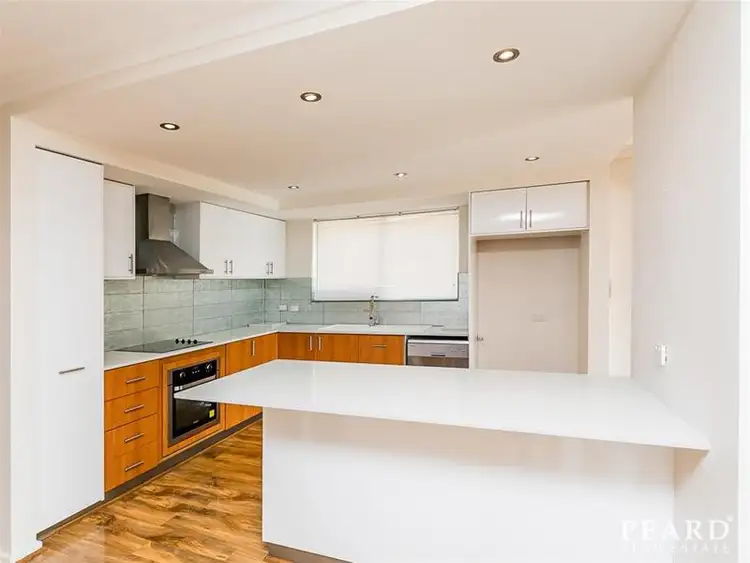 View more
View more
