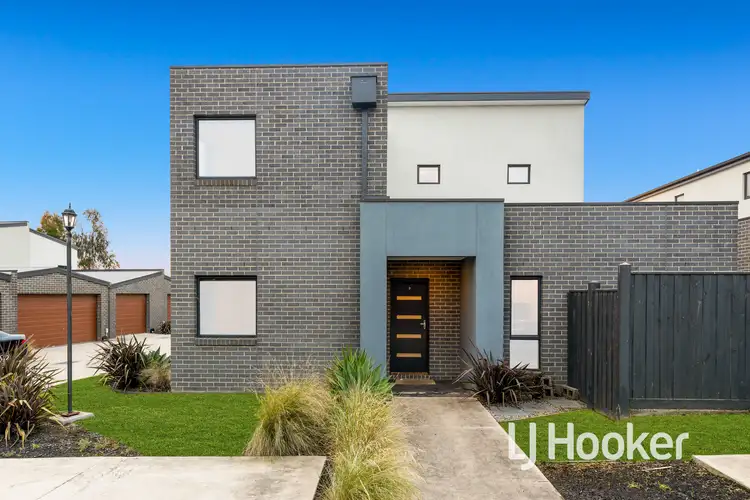Enjoying a sparkling location, this modern townhouse offers the perfect blend of convenience and contemporary living. It's within walking distance to Pakenham Lakeside Primary School and in the catchment for Edenbrook Secondary College. It's also just 100m from the stunning Lakeside Dragon Park and Sailing Club and buyers can look forward to a lakeside stroll to the Cardinia Cultural Centre, markets, medical facilities, dining, retail and cafes. With the 925 bus stop around the corner, HomeCo Pakenham and Cardinia Road Train Station are easily accessible.
The home showcases a sleek double-storey facade featuring high parapet walls, dark brick veneer, white painted render, a raked roofline and box gutters. The double lock-up garage with a timber-look automatic Colorbond door adds sophistication. Easy-maintenance landscaping completes the modern aesthetic.
Inside, glass stacker sliding doors lead out to a sunny courtyard with lush lawn and raised garden beds. The open-plan layout, with luxurious timber-look floating floorboards and high ceilings feels spacious. A ground floor fourth bedroom offers versatility as a home office or study. Modern LED downlights and roller blinds add the finishing touches. Enjoy year-round comfort with split-system AC to the main family area, plus ducted heating throughout.
The luxe kitchen boasts 40mm stone countertops, a three-seater breakfast island and ample gloss-finish cabinetry. The stunning mosaic-tiled splashback frames the electric oven and gas burner cooktop, while a contemporary mixer and double bowl undermount sink add even more appeal.
Four bedrooms vaunt ample built-in robe storage, with the master bedroom featuring a private ensuite with a large semi-frameless shower and a mosaic-tiled feature wall. A ground floor powder room caters to guests. Both bathrooms in the home exude opulence with sandstone-look wall and floor tiles, frameless mirrors and stylish mixer tap ware. The main bathroom adds a tiled hob bathtub for added luxury.
Property Specifications:
- Four bedrooms, open-plan living and dining, sunny courtyard, versatile layout
- Easy maintenance front and rear yards
- Heating, AC to family area, blinds, LEDS, high ceilings, quality flooring
- Contemporary facade, access to quality community facilities
- Double lock-up garage
- Family-friendly locale
Disclaimer: All information contained herein is gathered from sources we believe to be reliable. However, we cannot guarantee its accuracy, we do not accept any responsibility for its accuracy and do no more than pass it on. Any interested persons should rely on their own enquiries.








 View more
View more View more
View more View more
View more View more
View more
