Embrace the dream of year-round resort-style living with this magnificent, architecturally designed home. Thoughtfully planned for the modern family, this unique property offers a seamless blend of indoor and outdoor living.
The expansive 2026m2 block features mature gardens and a poolside alfresco, perfectly integrated with the home's amazing layout. The impressive family room creates a warm welcome with extensive use of timber, a stunning fireplace, and a six-meter-high gabled Tasmanian Ash ceiling. The newly renovated modern kitchen with quality electric appliances and ample cupboards, overlooks the expansive family room and the outdoor entertaining area.
The east wing encompasses the north-facing lounge room, master bedroom suite, fourth bedroom, and a loft playroom, offering space for both fun and relaxation. The other two oversized bedrooms within the house-one upstairs and one downstairs from the family room wing-are perfectly segregated for privacy. A picturesque garden walk leads to a separate, self-contained two-story studio/flat with a kitchenette, meals area, bathroom, and 5th bedroom.
The resort-style pool area includes a cabana with a pizza oven and an outdoor shower. Also you won't overlook the 'true' treehouse cubby overlooking the secure private gardens.
Further along, past the potting shed/workshop, is a full-size tennis court area and lock-up tandem garage, accessible from the rear laneway. The Annex, currently used as a gym and office, is tucked away neatly at the end of the backyard.
Located in the sought-after Hall Village, this special property must be inspected to appreciate its grandeur so contact Mark Johnstone today or come along to our next open exhibition.
##PLEASE NOTE IF NOT SOLD PRIOR, THIS PROPERTY WILL GO TO AUCTION ON SUNDAY 30TH MARCH AT 3.30PM ON-SITE##
Features include:
• Architecturally designed cedar panelled home
• Four generous sized bedrooms, 2 segregated (5th bedroom in studio/flat)
• Large open plan family room with new Tasmanian Ash cathedral ceiling
• Newly renovated kitchen with stone benchtops & quality electric appliances
• Modern bathroom with spa bath, double vanity, in slab heating and clothes drying cupboard
• North facing lounge room overlooking outdoor poolside entertaining area
• Large loft area above lounge room - ideal as study/hobby room with ample storage
• Sauna
• 4 X split system air conditioners
• Gas fireplace in family room
• Double glazing to family room, lounge room, laundry and bathroom
• Insulation to ceilings & walls
• Extensive use of natural timbers throughout
• Double carport at front, tandem garage at rear accessed from lane way
• Outdoor entertaining incorporating covered deck area
• In-ground pebblecrete pool (safety net & winter shutdown cover included)
• Cabana & pizza oven
• Amazing treehouse
• Potting shed/workshop
• Chicken pen
• Woodshed
• Full size tennis court or large open area for other purposes
• Separate self contained studio with kitchenette, sitting room, bathroom and bedroom/office. Reverse cycle air conditioning
• Air conditioned Annex in back yard currently Gym & Office
• Residence floor area under roof 389m2, verandahs and portico 115m2, garage/carports/outbuildings 103m2, studio 48m2 (approx.), Annex 49m2 (approx)
• Year Built - 1988
• Large 2026m2 level block
• UV $1,150,000
• Rates - $6,102pa
• Land Tax (only if leased out) $10,161pa

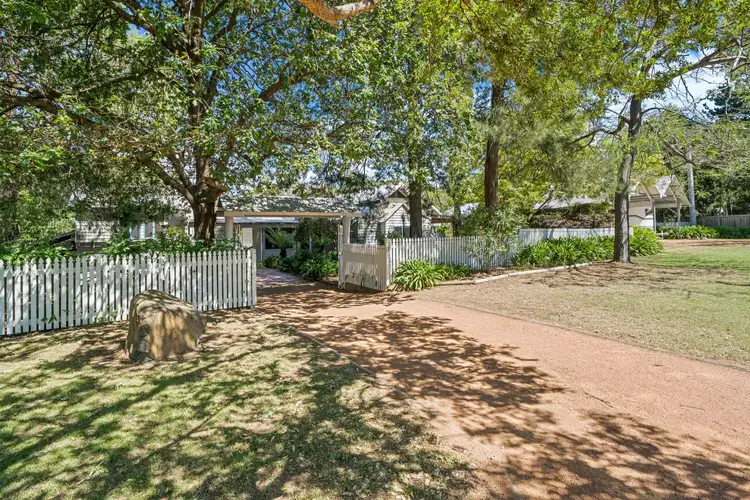
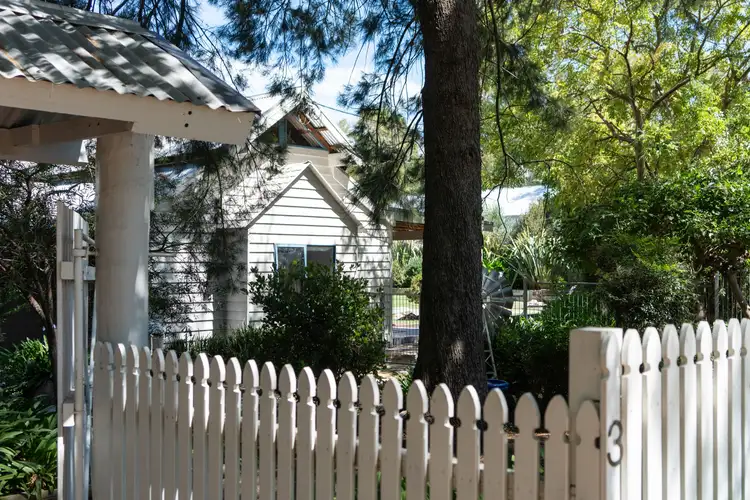
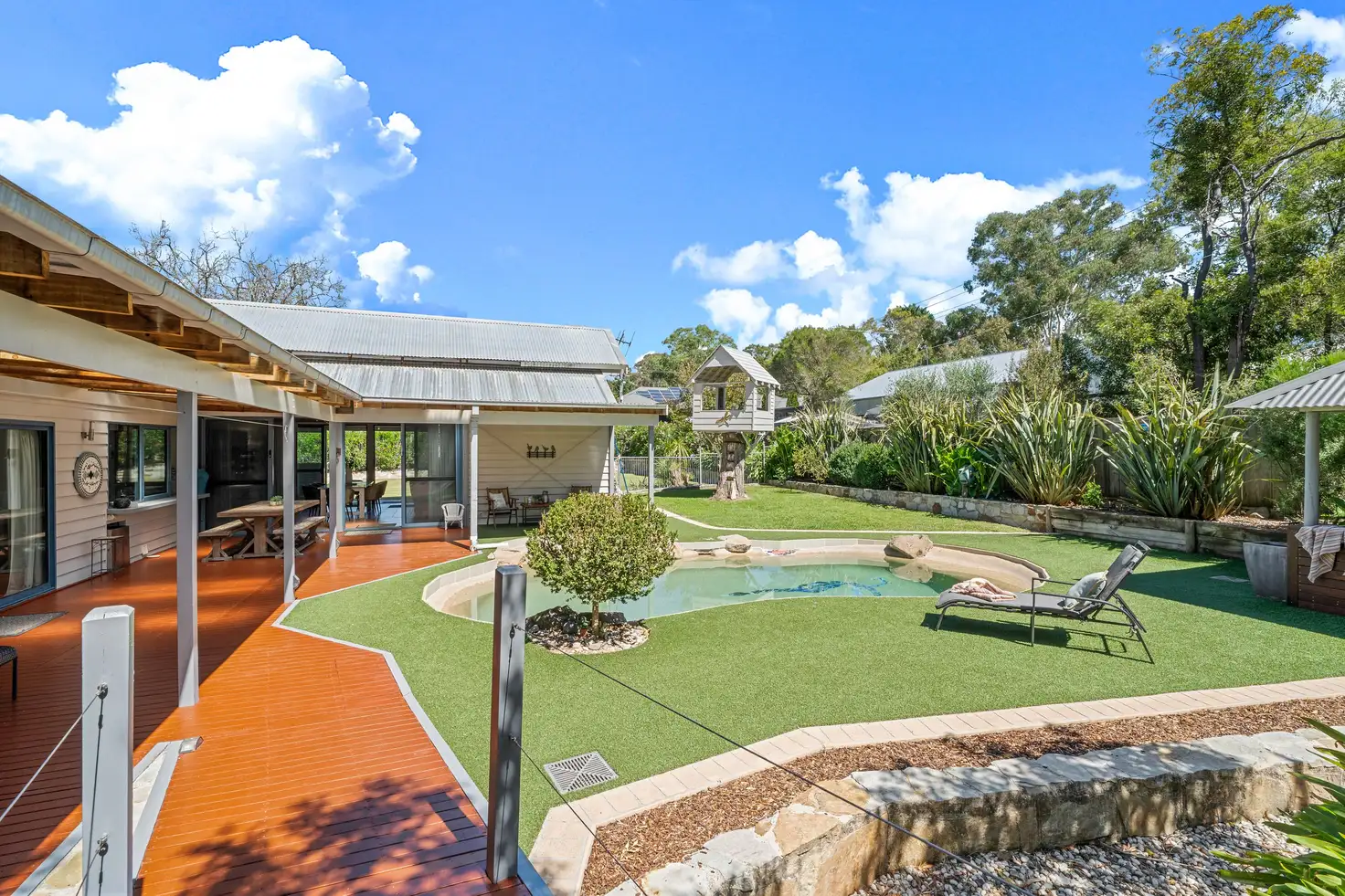


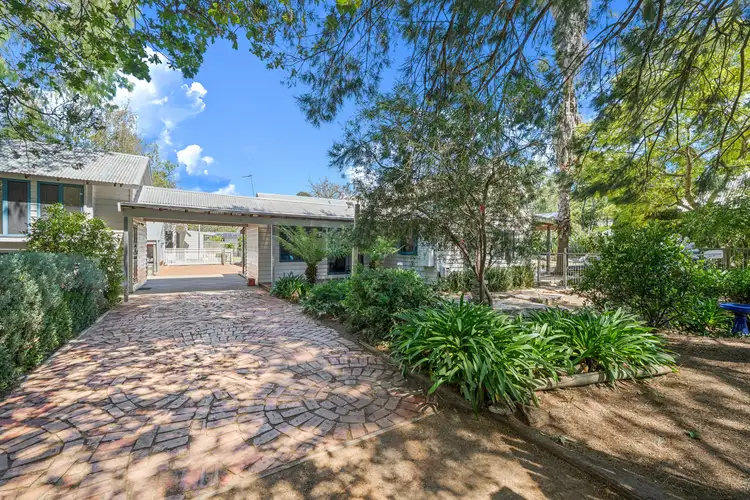
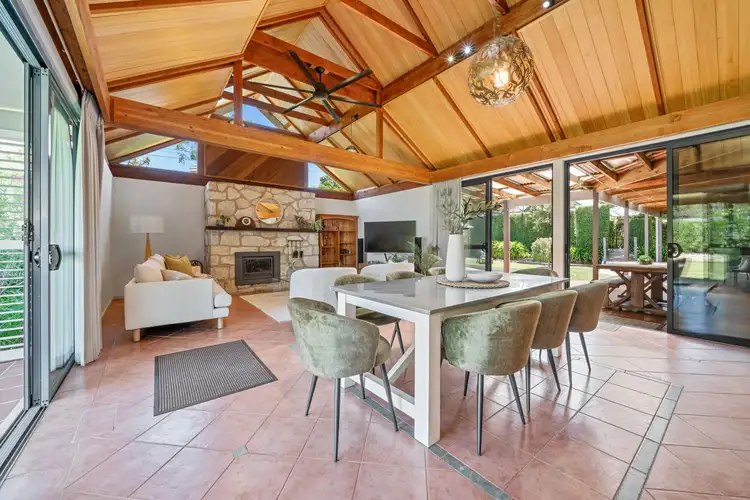
 View more
View more View more
View more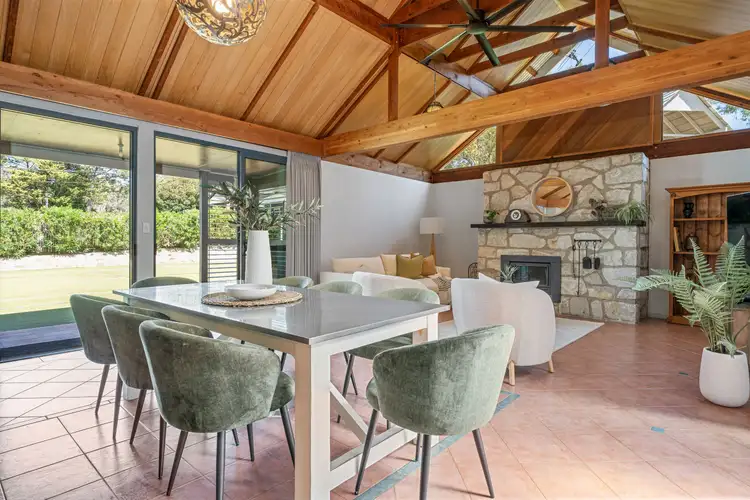 View more
View more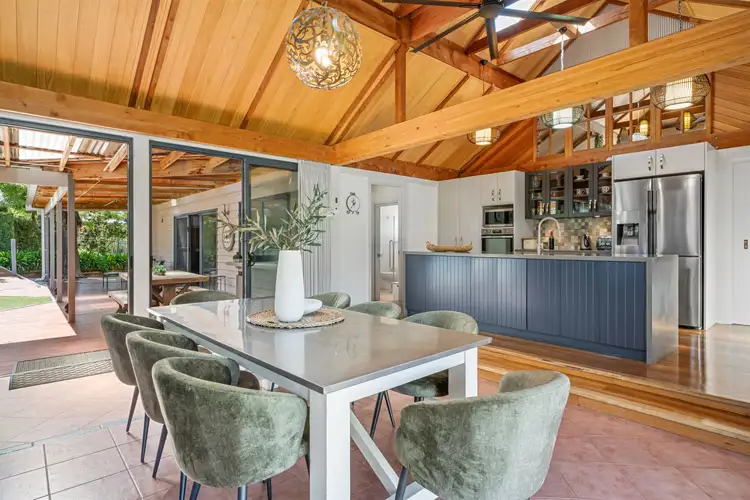 View more
View more
