Have you ever dreamed of living in resort style environment all year round? This magnificent architecturally designed home has been thoughtfully planned with the modern day family in mind to enjoy both indoor and outdoor living in style. From the wide tree lined street, your wonderment begins, taking in the uniqueness of this grand property. Cleverly positioned and built on the huge 2016m2 block, you are drawn in to want to explore the amazing layout of the home which is perfectly integrated with the mature gardens and poolside Al fresco. Upon entry, the impressionable family room will surprise with the warmth of extensive use of timber, stunning fireplace and six metre high gabled stramit straw ceiling. Step up to the functional kitchen which overlooks the expansive family room and out to the great outdoor entertaining area. Through to the east wing is the north facing lounge room, master bedroom suite and bedroom four/office. The other two oversized bedrooms, one upstairs the other downstairs from the family room wing are perfectly segregated for privacy. In addition to the 'resort' pool area with cabana, outdoor spa and shower, via the picturesque garden walk you'll find the separate self contained two story studio with kitchenette, bathroom, sitting area and bedroom. Onward past the potting shed/workshop, out back is a full size tennis court area and lock up garage which can also be accessed from the rear lane way.
Features include:-
* Architecturally designed cedar panelled home:- Residence floor area under roof 389m2, verandahs and portico 115m2, garage/carports/outbuildings 103m2, studio 48m2 (approx.)
* Four generous sized bedrooms, 2 segregated.
* Large open plan family room and ash timber country style kitchen overlooking outdoor poolside entertaining area
* Modern bathroom with spa bath, double vanity, in slab heating and clothes drying cupboard
* North facing lounge room also overlooking outdoor poolside entertaining area
* Large loft area above lounge room - ideal as study/hobby room with ample storage cupboards
* Ducted gas heating and split system air conditioning
* Double glazing to family room, lounge room, laundry and bathroom
* Insulation to ceilings, walls and floors
* Extensive use of natural timbers throughout
* Double carport at front, tandem garage at rear accessed from lane way
* Separate self contained studio with kitchenette, sitting room, bathroom and bedroom/office. Reverse cycle air conditioning
* Outdoor entertaining incorporating covered deck area, spa, shower, in-ground heated pebblecrete pool (ionized water treatment) and cabana
* Potting shed/workshop
* Chicken pen
* Woodshed
* Full size tennis court - re-surfacing an option or utilise large open area for other purposes
This is truly a very special property which must be inspected to appreciate its grandeur. And what a bonus being located in sought after Hall Village!

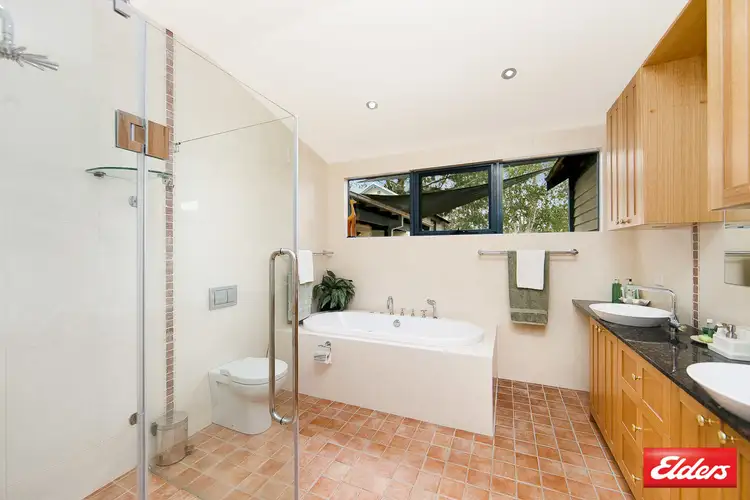
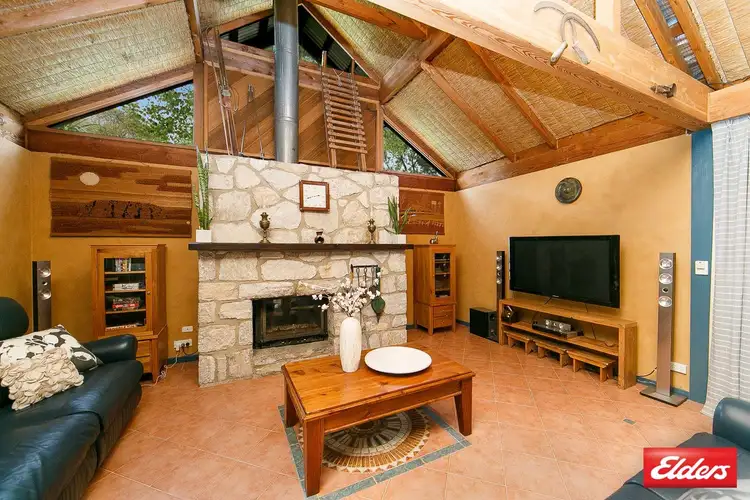
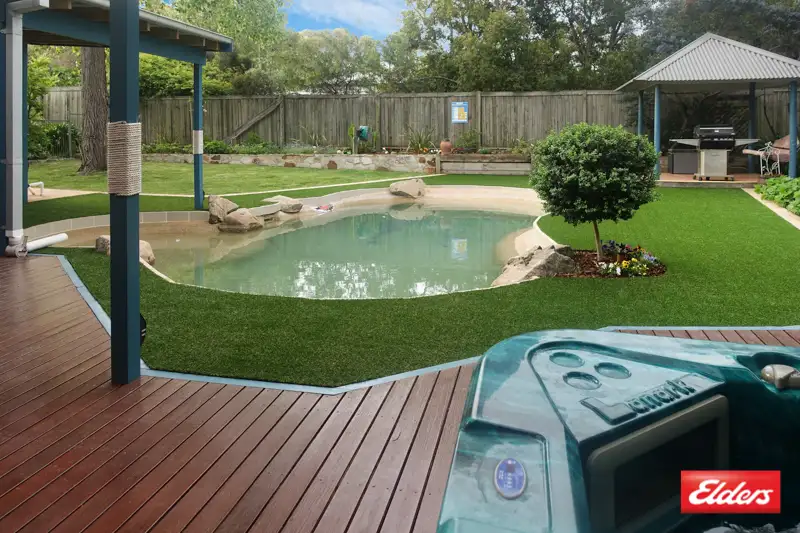


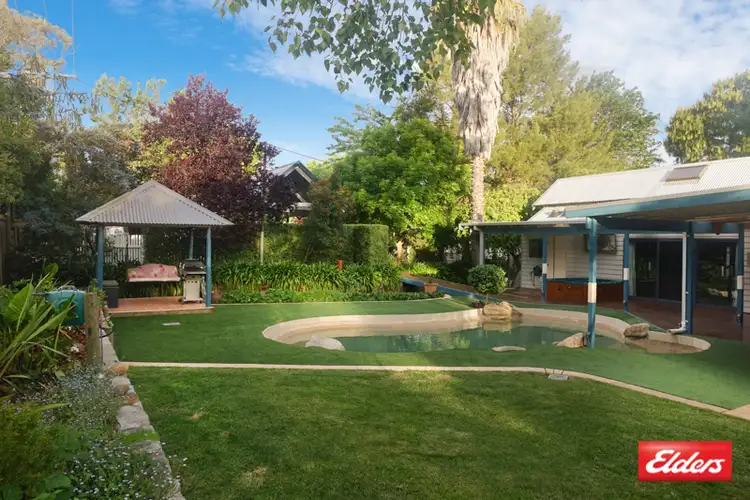
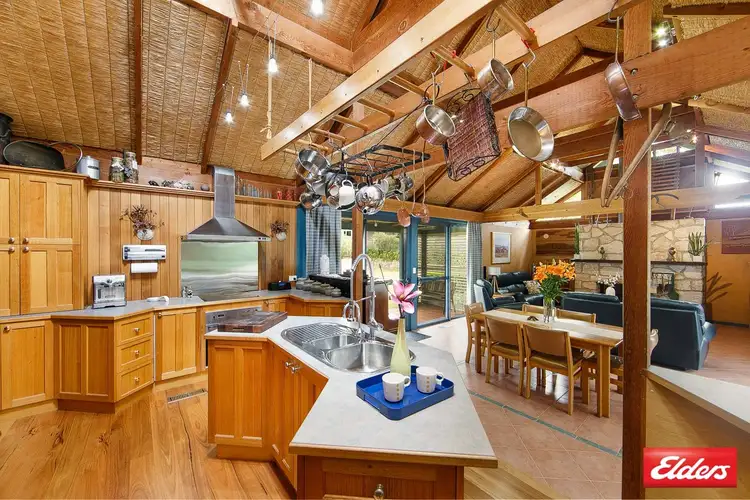
 View more
View more View more
View more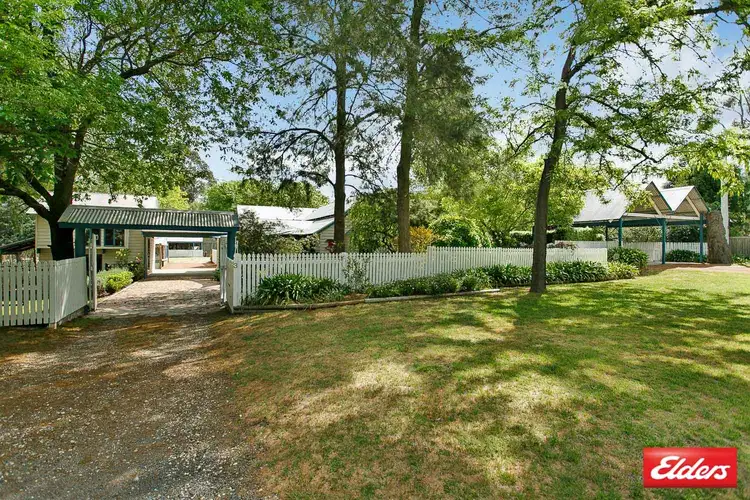 View more
View more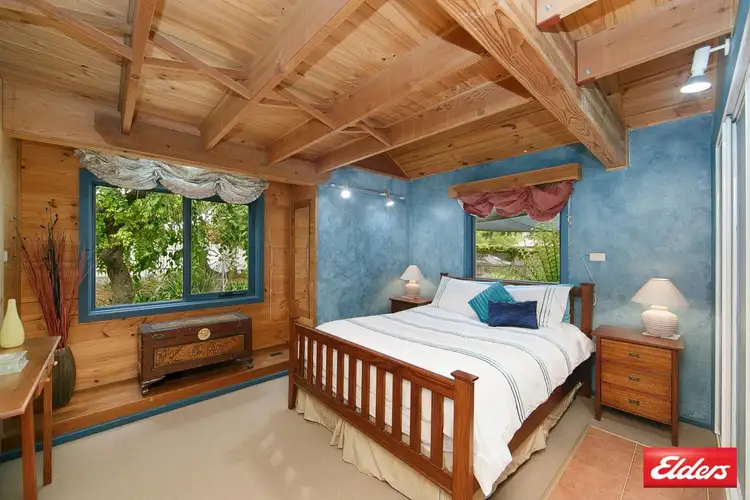 View more
View more
