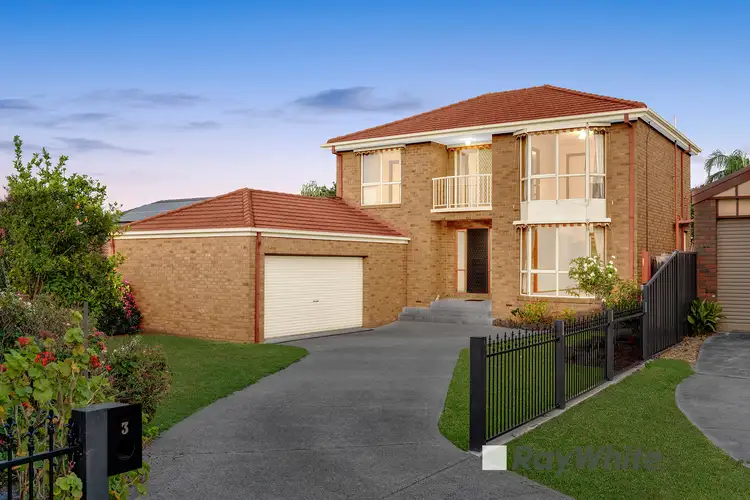Nestled in a quiet court of a sought-after location, this spacious and versatile four-bedroom family home on 732m2 of land, is designed for comfortable living. The ground floor features a generous entry foyer with a large formal lounge and a home office (which could also become a fifth bedroom), leading off it . The well-appointed kitchen offers ample bench space, a breakfast bar, and a spacious walk-in pantry seamlessly connecting to the open-plan dining and family areas. Sliding doors extend the living space to an expansive outdoor entertaining area, perfect for hosting guests and parties.
Upstairs, the four bedrooms come off a central rumpus/living area, providing additional space for relaxation. The master suite includes a spacious walk-in robe and ensuite, while the three bedrooms feature built-in robes and share a well-equipped family bathroom and separate toilet. A private balcony offers stunning sunset views, with a retreat area providing flexibility as a sitting space or study nook.
This home features ducted heating both upstairs and down, as well as evaporative cooling upstairs, ample storage throughout (including under-stair storage). For the handyman, there is a large 8m x 6m garage, ample room for 2 vehicles and a workshop. The large block with low-maintenance gardens provides plenty of space for a growing family.
- Four-bedroom brick family home on a 732m2 block in a sought-after location
- Versatile floor plan including spacious formal lounge and home office (or optional fifth bedroom)
- Well-appointed kitchen with ample bench space, breakfast bar, and walk-in pantry
- Open-plan dining and family areas leading to a huge outdoor entertaining space
- Upstairs rumpus/living area providing additional relaxation space
- Master bedroom with walk-in robe, ensuite, and private balcony for sunset views
- 3 bedrooms with built-in robes, serviced by a central bathroom and separate toilet - retreat area ideal for a sitting space or study nook
- Ducted heating and cooling for year-round comfort - ample storage and under-stair storage for added practicality
- Large 8m x 6m garage with space for vehicles and workshop/storage and rear roller door access to the back yard
- Four car spaces in the driveway and room for caravan/boat
Conveniently located near Maramba Primary School, Parkhill Plaza, Westfield Fountain Gate, and local reserves, easy access to highways, freeways and public transport, this is an excellent opportunity for families seeking space and convenience in a prime location.
Please contact Javid Zada at 0411 134 907.
For all property viewings, please have photo identification available. Viewings can be attended as scheduled or arranged upon request.
*All information about the property has been provided to Ray White by third parties. Ray White has not verified the information and does not warrant its accuracy or completeness. Parties should make and rely on their own enquiries in relation to the property.








 View more
View more View more
View more View more
View more View more
View more
