Prepare to be swept away by this extraordinary, architect-designed residence, sitting majestically on a half-acre rise with breathtaking unobstructed 180-degree views of Aura Vale Lake and Cardinia Reservoir. A flawless example of bespoke design elements and refined luxury living, this exemplary property with feature walls of Moore River West Australian limestone is not just a home, but rather a statement of style, a masterpiece of architectural art, and a sanctuary for those who appreciate both beauty and history. Expertly designed over split-levels and gracefully constructed with luxurious and reclaimed materials, this home drenched in natural light promises a lifestyle of unparalleled sophistication blended with comfortable family living. And whether you are poolside or fireside, comfort, class and soul-soothing vistas including stunning sunrises and sunsets are always within sight.
Presiding over the property with quiet dignity, a resplendent century old palm sits at the entrance, its majestic presence setting the perfect stage for what awaits within. Step over the threshold of the cherished Haveli front door, rich with the wisdom of its century-long history, and you are immediately welcomed into a world of unrivalled elegance.
From ravishing Brazilian granite benchtops in the kitchen to reclaimed Sydney wharf pillars on the terrace and Java tiles framing the infinity pool, every corner tells a story. And anchoring every sublime space are floor to ceiling windows to take in the dreamy views. Every detail has been thoughtfully crafted to bring a vision to life with marble accents throughout adding luxe to your everyday.
This home is equipped with a kitchen/dining and family room on the main level and a generous downstairs living space with an ambient wood fire that spills to the pool zone, perfect for large-scale entertaining, family gatherings, movie nights, or a flexible zone for a gym or play area for the kids.
Each of the four sumptuous bedrooms has been meticulously designed to embody luxury, comfort, and privacy, making coming home a retreat in itself. The sublime master in a wing of its own features a decadent walk-in dressing room and full ensuite. The bathrooms are adorned with deluxe rain showers, underfloor heating, dual vanities and heated towel racks, promising relaxation and rejuvenation at the start and end of every day.
Venture outside to experience alfresco living like never before. A stunning infinity pool seamlessly merges with the horizon, offering an idyllic setting for summer splashes or meditative sunset swims. The outdoor entertaining area is the picture-perfect setting for intimate gatherings or festive celebrations, all year round.
Talking Points:
• 4 bedroom, two bathroom architecturally designed family residence on over half an acre (2689m2) with breathtaking views.
• 2 x marble powder rooms plus a home office at the entrance.
• 2.7 m high ceilings.
• Ducted air conditioning and heating (upstairs), split systems air-conditioning and hydronic heating.
• Marble benchtops in each bathroom and powder room, heated towel racks in the main bathroom and ensuite and heated flooring in the ensuite and main bathroom and downstairs powder room.
• Security alarm system plus sensor lights throughout.
• Brazilian granite kitchen with island, walk-in pantry, new Miele dishwasher and Fisher and Paykel ovens.
• Ducted vacuum.
• Brand new dyed nylon carpet plus freshly polished jarrah floors (upstairs) and polished concrete (downstairs).
• Suspended bondeck.
• Access to under the house from the downstairs living area on either side for storage/workshop or made into another room.
• Salt chlorinated infinity pool with a new heat pump.
• External lighting throughout.
• Drought resistant landscape gardens.
• An exterior of Moore River West Australian limestone, render and Daniel Robertson Slimline bricks plus a Colorbond roof.
• Integrated data and network cabling throughout.
• 7.92 kW solar panel system, backup generator switch to mains power, 5000-gallon water tank with a grey water connection plus 3 phase power.
• Dynalite c-bus lights plus automatic blinds.
• Lavish laundry with chute and drying cupboard plus under stair storage cupboard.
• Two commodious double garages with tilt doors on either side of the home deliver ample storage, safeguarding your luxury vehicles or trades equipment.
• Vehicle access to the rear plus off-street parking and space for a caravan.
• Double glazed windows throughout the home.
Disclaimer: All information provided has been obtained from sources we believe to be accurate, however, we cannot guarantee the information is accurate and we accept no liability for any errors or omissions (including but not limited to a property's land size, floor plans and size, building age and condition) Interested parties should make their own enquiries and obtain their own legal advice.
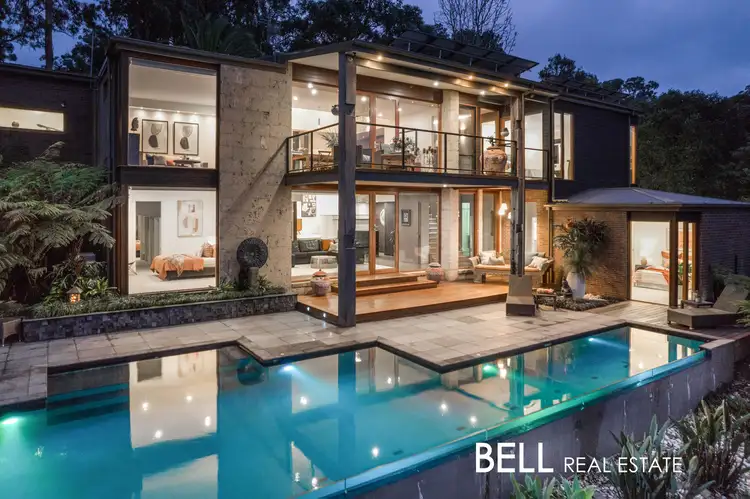
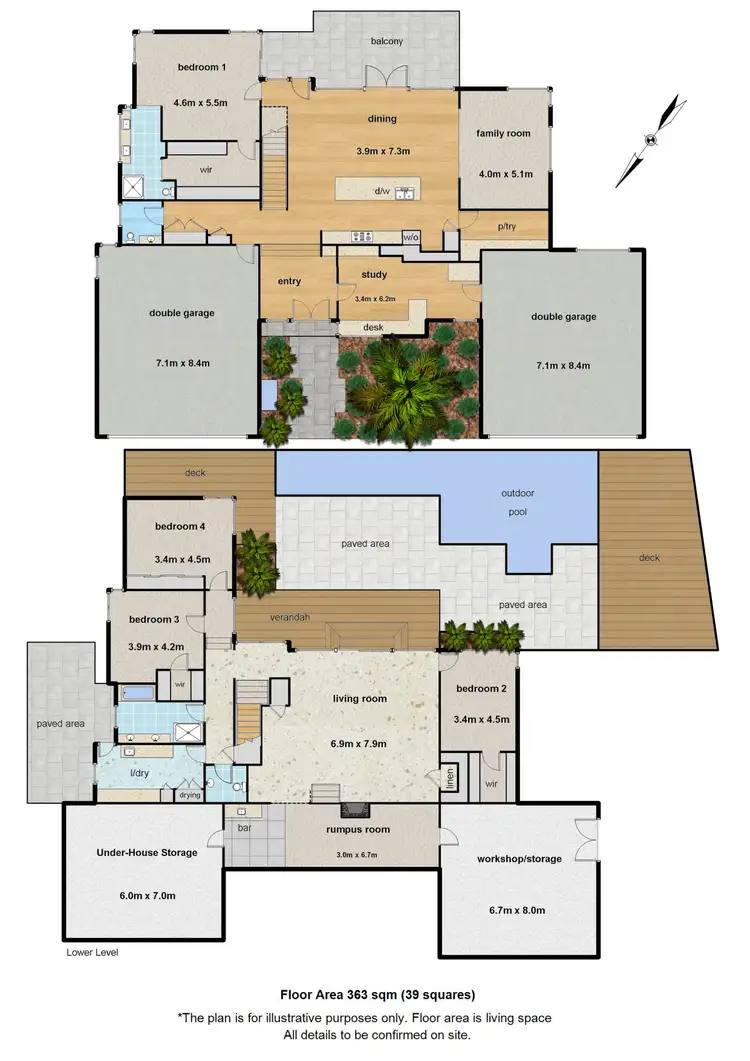
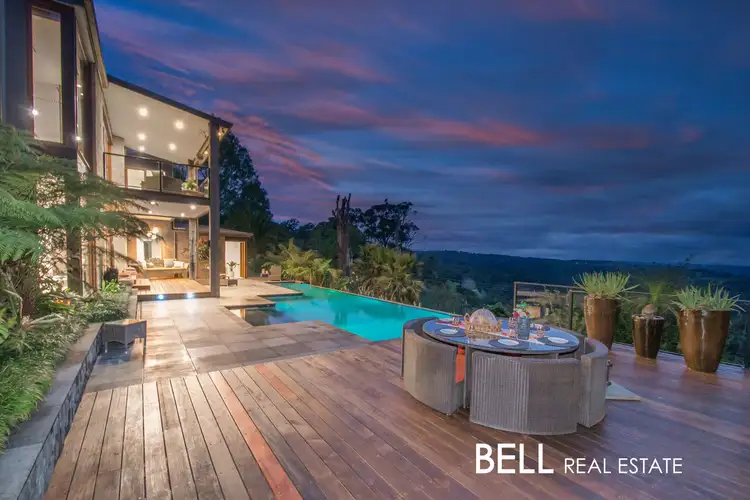
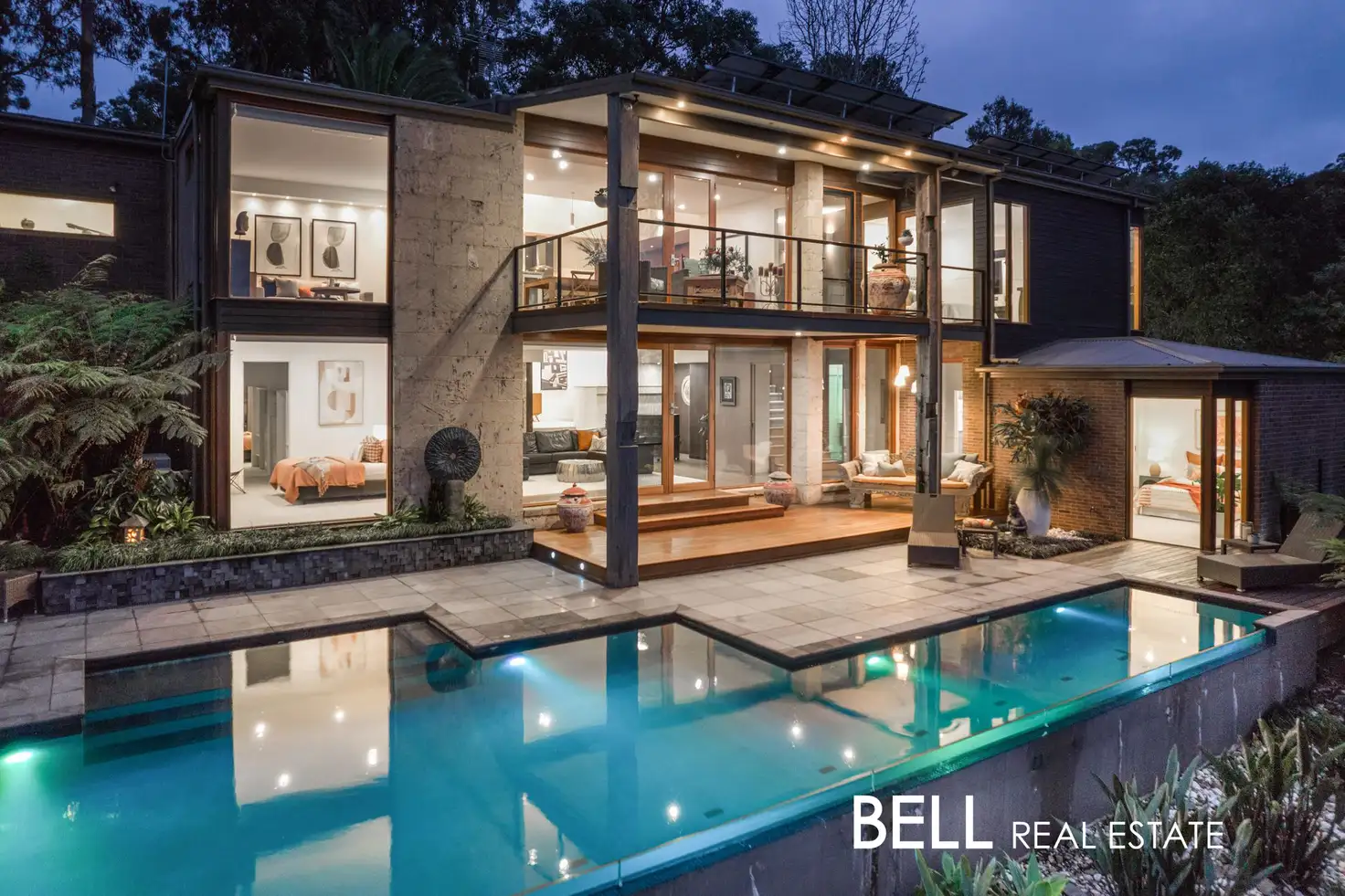


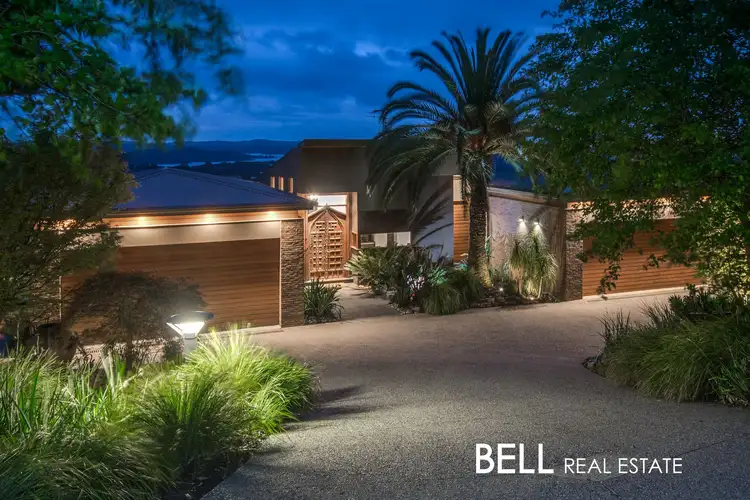
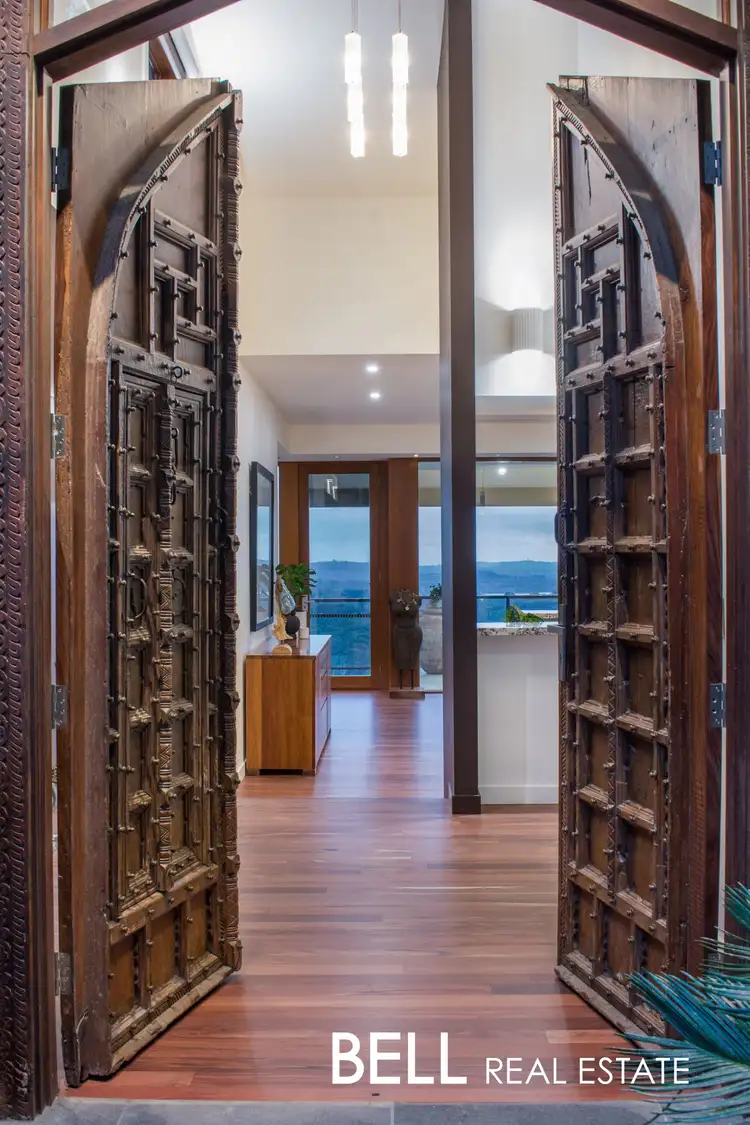
 View more
View more View more
View more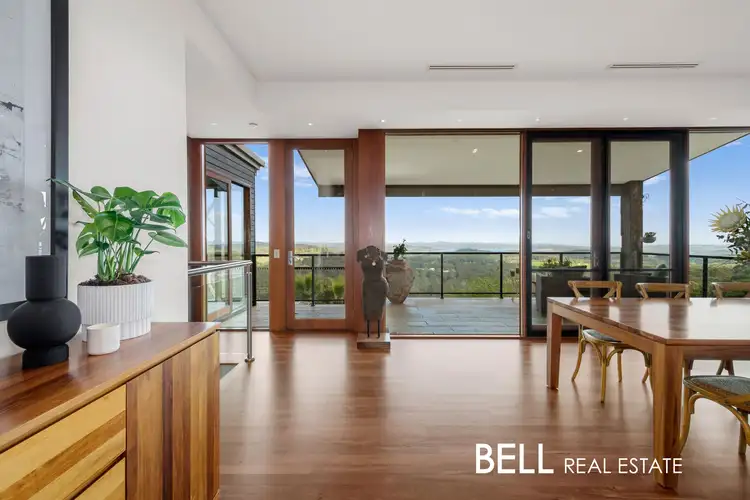 View more
View more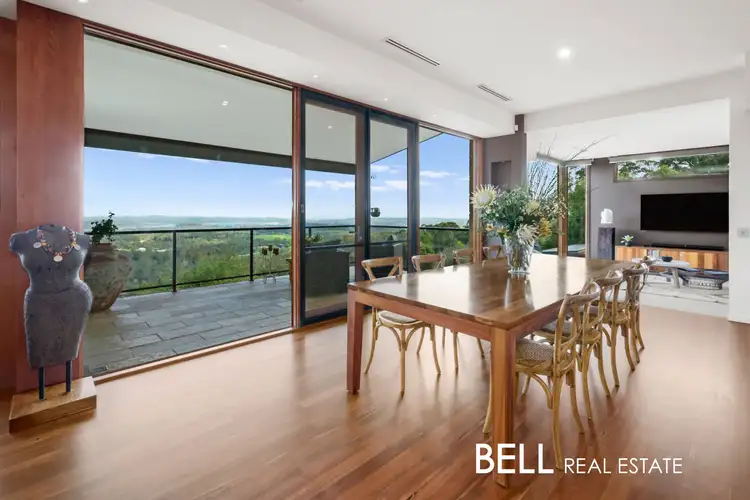 View more
View more
