$660,000
3 Bed • 2 Bath • 2 Car • 300m²
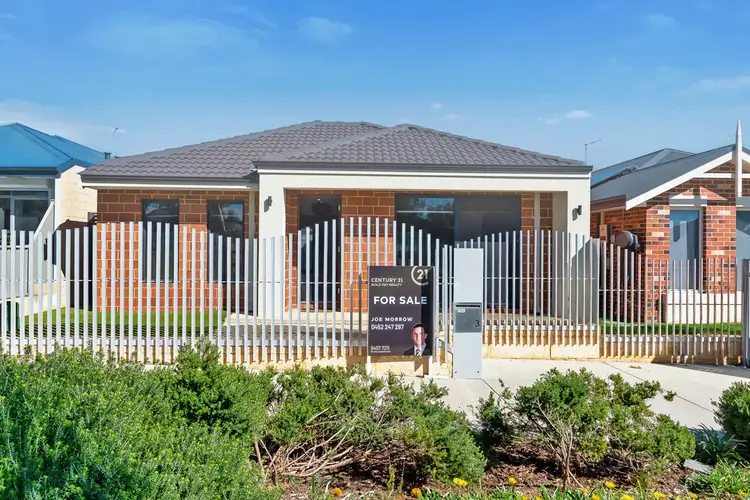
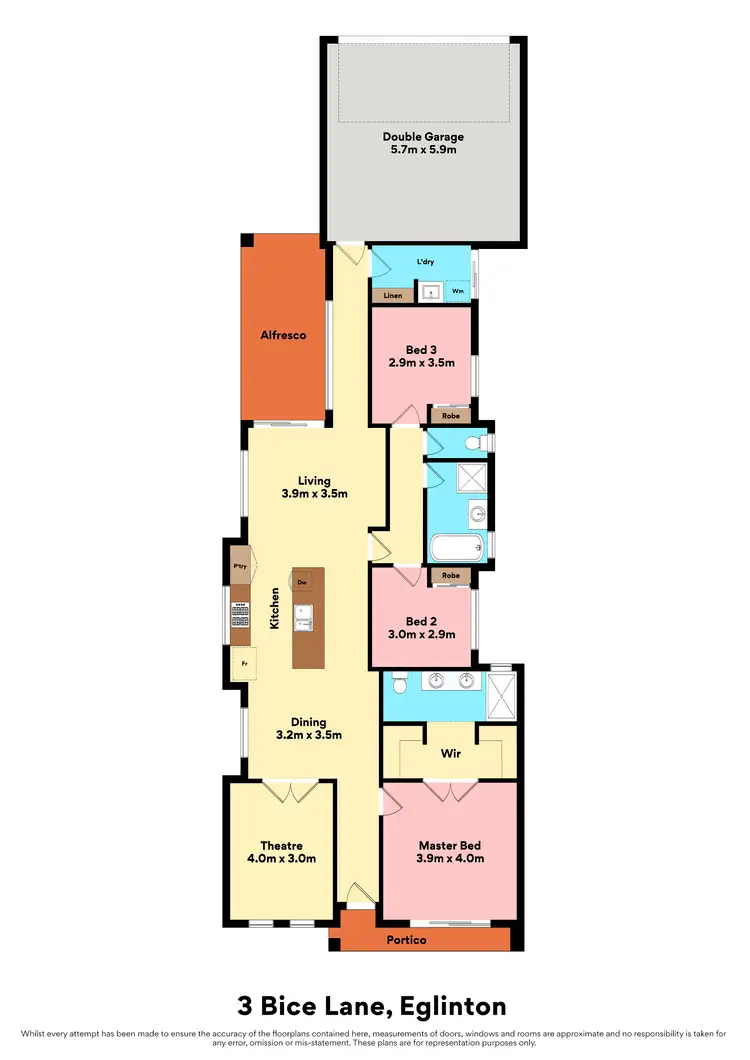
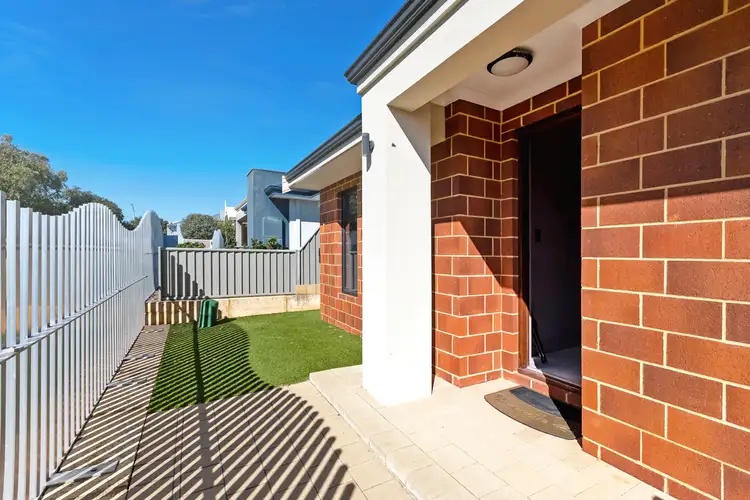
+32
Sold
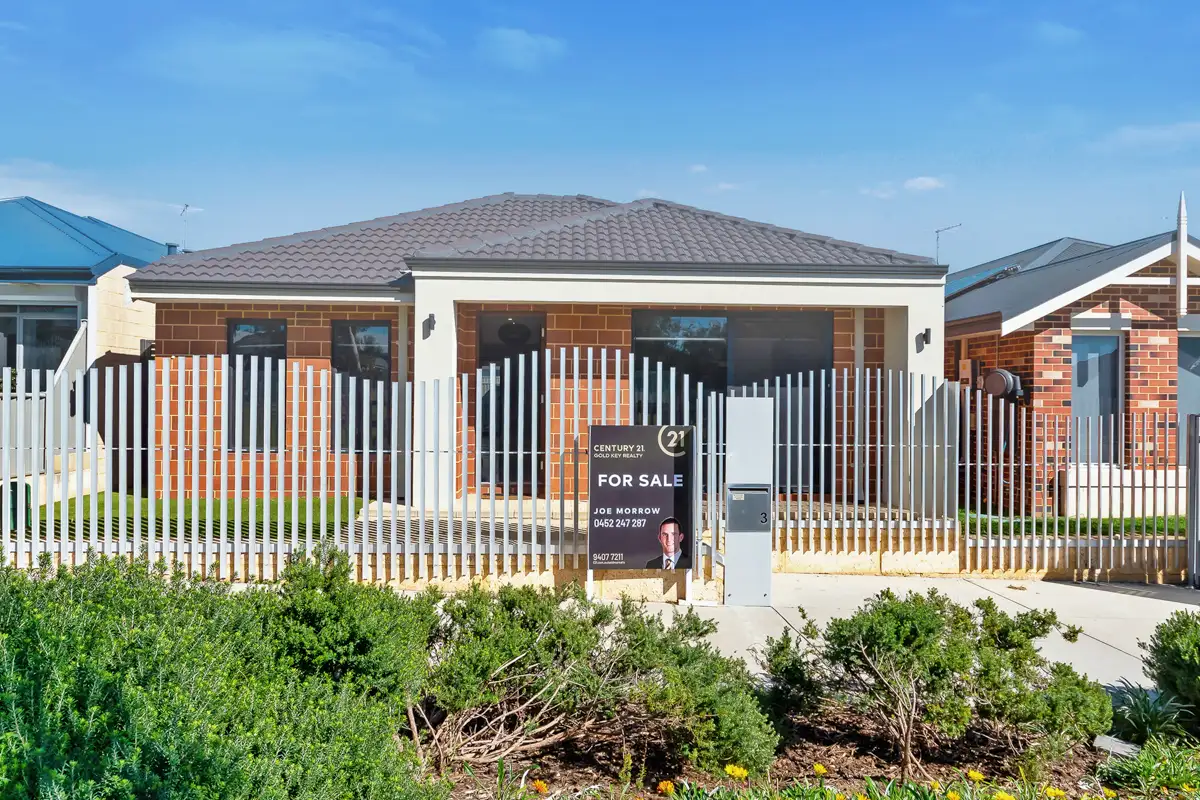


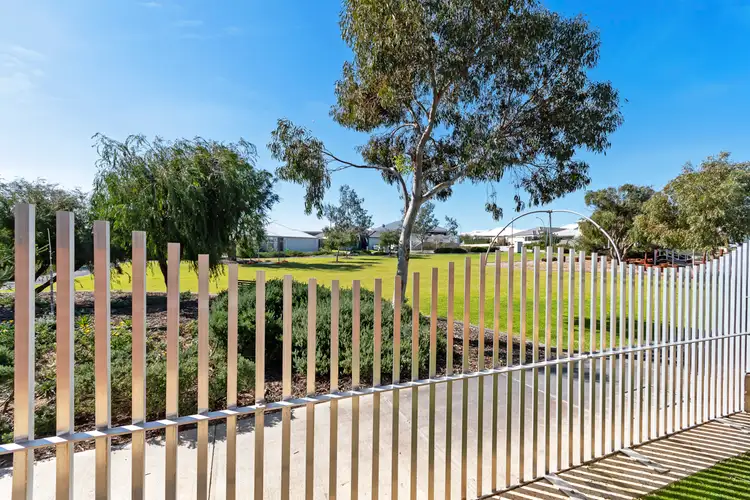
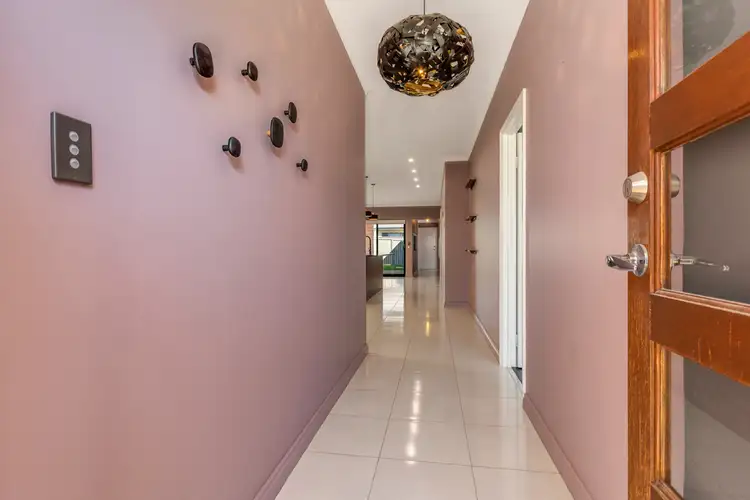
+30
Sold
3 Bice Lane, Eglinton WA 6034
Copy address
$660,000
- 3Bed
- 2Bath
- 2 Car
- 300m²
House Sold on Thu 3 Oct, 2024
What's around Bice Lane
House description
“YOUR WAIT IS OVER!”
Property features
Land details
Area: 300m²
Interactive media & resources
What's around Bice Lane
 View more
View more View more
View more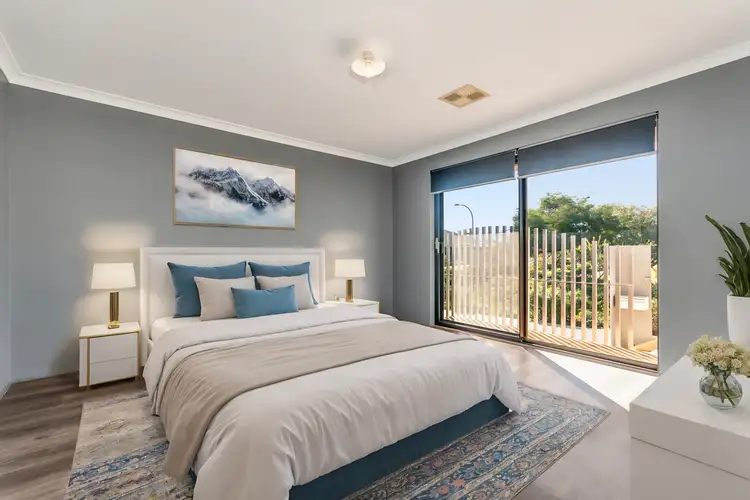 View more
View more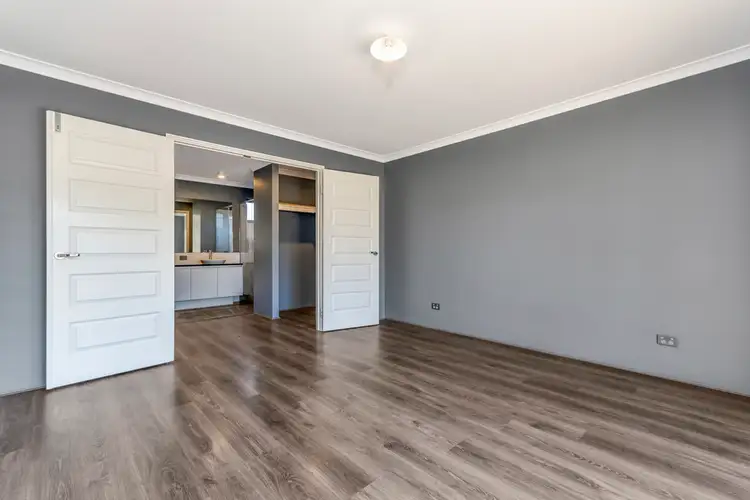 View more
View moreContact the real estate agent

Joe Morrow
Century 21 Gold Key Realty
0Not yet rated
Send an enquiry
This property has been sold
But you can still contact the agent3 Bice Lane, Eglinton WA 6034
Nearby schools in and around Eglinton, WA
Top reviews by locals of Eglinton, WA 6034
Discover what it's like to live in Eglinton before you inspect or move.
Discussions in Eglinton, WA
Wondering what the latest hot topics are in Eglinton, Western Australia?
Similar Houses for sale in Eglinton, WA 6034
Properties for sale in nearby suburbs
Report Listing
