Binnie Jaura #1 Agent of Box Hill is proud to present this eye capturing, double storey property, where luxury and comfort blend seamlessly to create the perfect living space.
As you step inside, you'll find a spacious media room, perfect for enjoying your favourite movies or relaxing with family. The open plan living and dining area provides a sense of connectivity, allowing you to entertain guests effortlessly while also enjoying quality family time.
The kitchen is a true highlight, boasting a sleek design with soft close cabinetry and an inviting island bench that doubles as a breakfast bar. This culinary haven is complemented by a spacious butler's pantry, ensuring that storage and organisation are always at your fingertips. When you feel like embracing the outdoors, glass sliding doors seamlessly connect the kitchen and dining area to the covered entertaining space, overlooking the backyard oasis and sparkling, inground pool.
Convenience is key, and downstairs you'll find a convenient wash closet, making life just a little easier for you and your guests.
Moving upstairs, you'll discover an expansive rumpus room, providing an additional space to relax, play, or unwind. The master retreat is generously sized, offering a sense of privacy and tranquillity. A large walk-in robe ensures ample storage for all your clothing and accessories, while the ensuite is a spa-like sanctuary. With floor-to-ceiling tiles and a free-standing bathtub.
Three additional bedrooms, all featuring built-in robes, offer comfortable and personalised spaces for family members or guests. The main bathroom echoes the same level of luxury as the master ensuite, boasting floor-to-ceiling tiles and another free-standing bathtub.
Property Features:
• Ducted air conditioning throughout.
• Plantation shutters throughout.
• Colourbond roof.
• 3m ceilings.
• Hybrid flooring.
• Carpeted media room off entry.
• Open plan living and dining area equipped with gas fireplace.
• Modern and sleek kitchen with soft close cabinetry, see through glass splashback, Westinghouse appliances, soft close cabinetry, 2.94m long island bench/breakfast bar, butlers pantry with a sink and ample storage space.
• Glass sliding doors expand out to the covered entertaining area with downlights, tiles, ceiling fans and a sparkling, inground pool and backyard space.
• Downstairs wash closet.
• Upstairs rumpus area.
• Genuine master bedroom with spacious walk in robe and ensuite with frameless shower, his and hers sinks, floor to ceiling tiles and a freestanding bathtub.
• 3 additional bedrooms all with built in robes and ceiling fans.
• Main bathroom with frameless shower, dual vanity sinks, floor to ceiling tiles and a freestanding bathtub.
• Sleek laundry with built in cabinetry and external access.
• Double garage with external access.
• Massive 13.2KW Solar systems
Location Highlights:
• Short stroll to Kingsburgh Parkway Reserve
• Short stroll to Bitalli Pond
• Approx. 1 minute from Bus Stop
• Approx. 9 minutes from Carmel Village Shopping Centre
• Approx. 6 minutes from Santa Sophia Catholic College
For more information call:- Binnie Jaura on 0430 434 732
*Disclaimer: The above information has been gathered from sources that we believe are reliable. However, we cannot guarantee the accuracy of this information, and nor do we accept responsibility for its accuracy. Any interested parties should rely on their own inquiries and judgement to determine the accuracy of this information for their own purposes. Images are for illustrative and design purposes only and do not represent the final product or finishes.
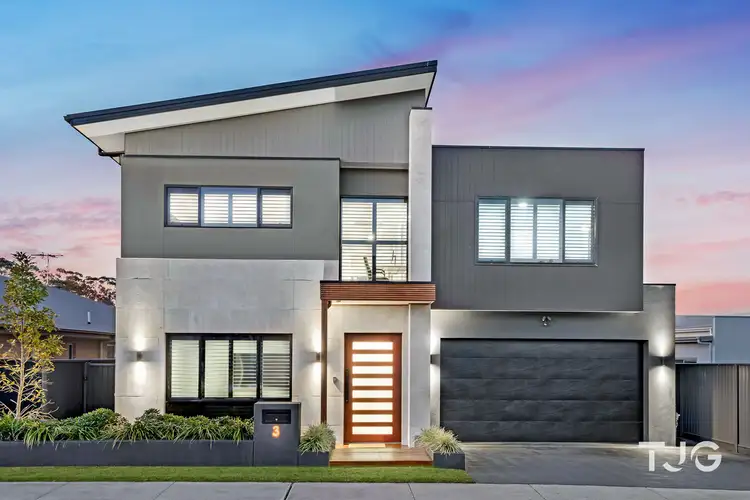
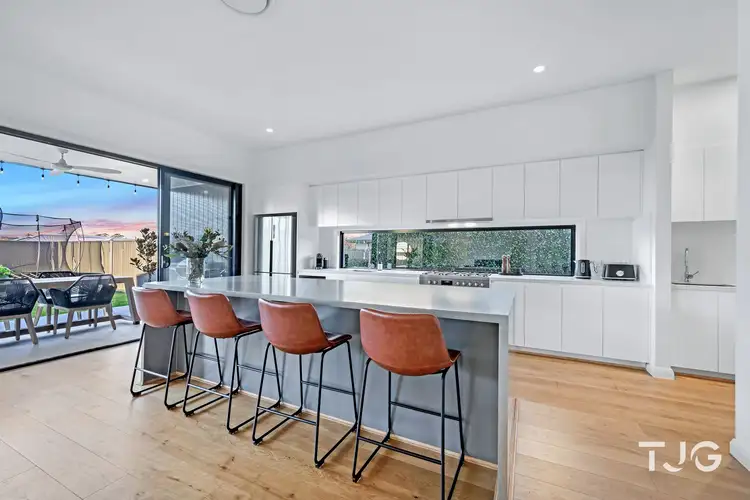
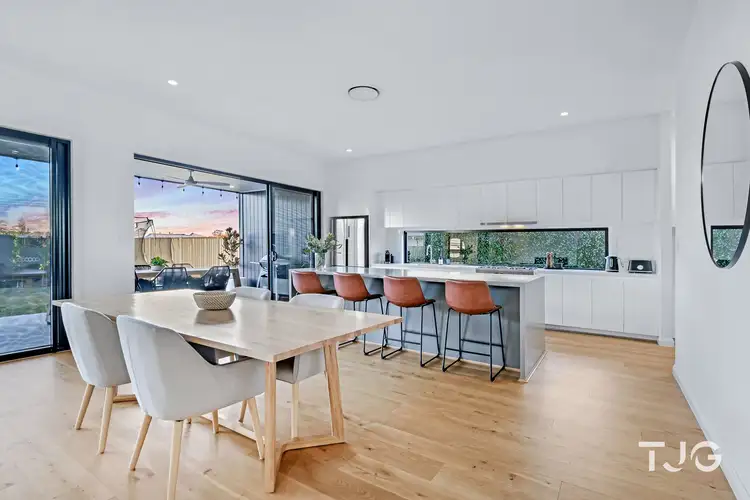
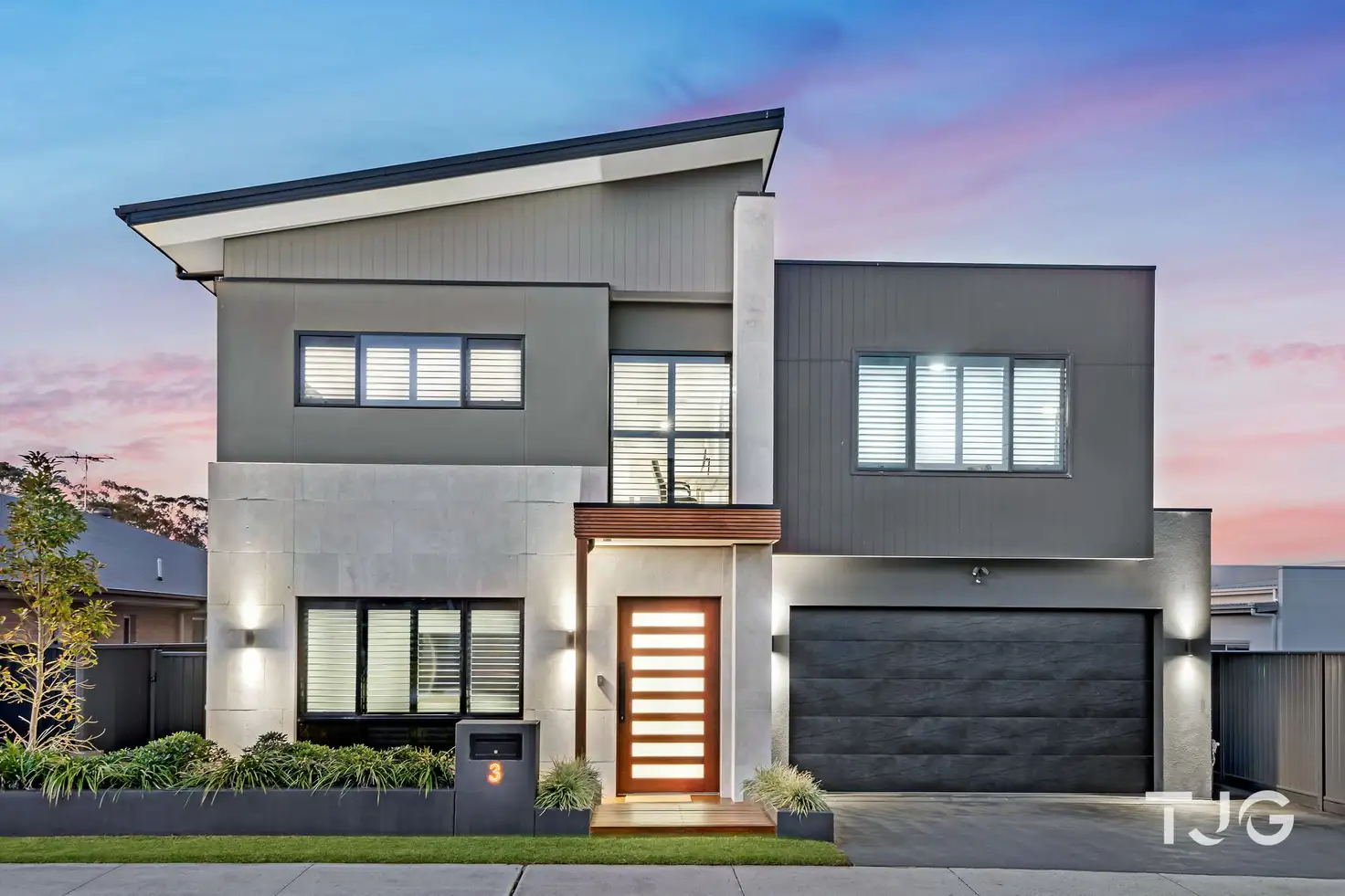


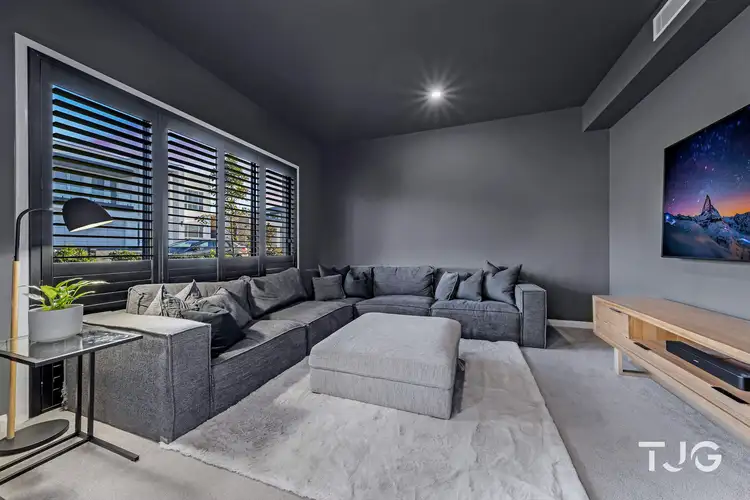

 View more
View more View more
View more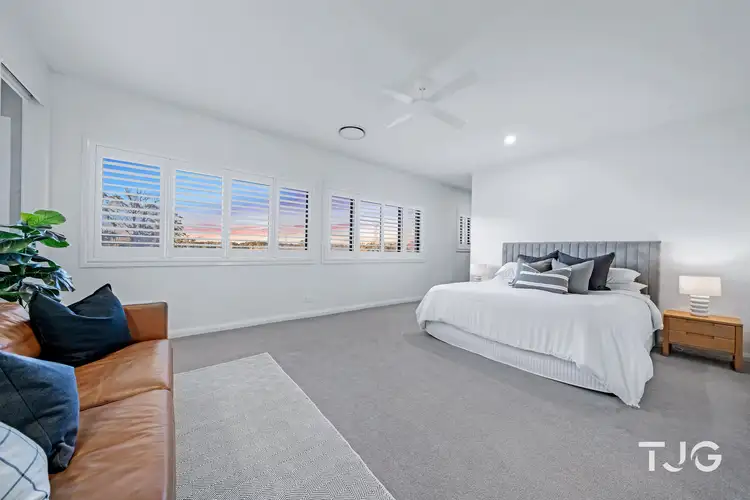 View more
View more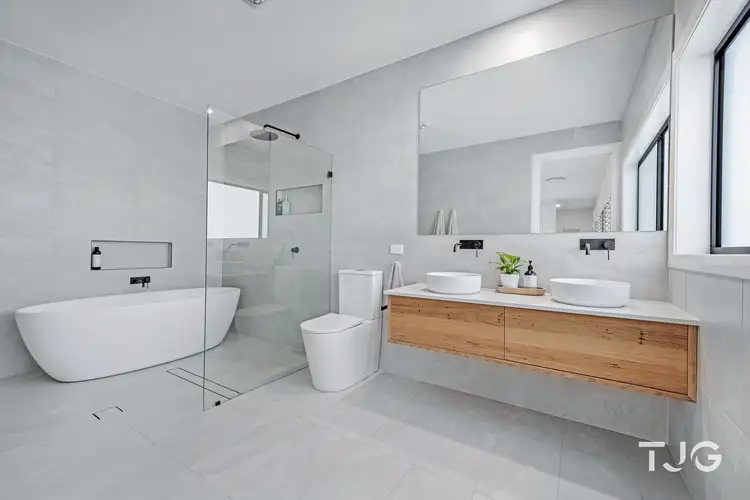 View more
View more
