Executive family living awaits you from within this exemplary 4 bedroom, 3 bathroom two-storey residence by Oswald Homes, boasting a prestigious - and tranquil - Mount Claremont cul-de-sac location close to all of the top school catchments and so much more.
Beyond a commanding double-door portico entrance lies a flowing and functional floor plan that will quite comfortably appease everybody's personal needs - from the soaring high ceilings of a light, bright and welcoming front lounge opposite the formal dining room off the entry gallery to a versatile activity room (or retreat) that services the sleeping quarters upstairs.
In between, a separate family room links the lounge to a huge open-plan living, meals and kitchen area where gas-bayonet heating, charming timber cabinetry and trimmings and seamless outdoor access to a large rear alfresco-entertaining space meet sparkling granite bench tops, tiled splashbacks, double sinks, a quality Bosch dishwasher, a five-burner Ariston gas cooktop/oven and a stainless-steel range hood for good measure.
Also on the ground floor, you will find a spacious laundry with external access out to the drying courtyard, a front study - or fifth bedroom - with built-in wardrobes and shelving behind the privacy of gorgeous double French doors, a fully-tiled third or "guest" bathroom with a shower and separate toilet (also featuring floor-to-ceiling tiling), a walk-in linen press and an under-stair storeroom. Providing the picturesque backdrop to all-seasons' entertaining out back is a shimmering below-ground swimming pool with a protective pool blanket, alongside lush L-shaped backyard lawns bordered by private high garden walls.
The upper level plays host to three generously-proportioned minor bedrooms, all carpeted and all enjoying the luxury of built-in robes, built-in computer desks, ceiling fans and split-system air-conditioning units. A delightful east-facing front Juliet balcony that allows the natural morning sunlight to filter through whilst offering splendid inland views and glimpses towards the sprawling UWA Sports Park playing fields headlines a sumptuous master suite, alongside ample "his and hers" built-in robe space and a fully-tiled ensuite comprising of twin granite vanities, a large shower and a toilet.
You will thrive on the convenience of living so near to public transport, the city, beautiful Bold Park, HBF Stadium, Mount Claremont Oval, the Mount Claremont Farmers' Market, morning runs at the beach and exclusive local schools - including Christ Church Grammar School, John XXIII College (only walking distance away), Shenton College and Mount Claremont Primary School. What a spot, what a home, what an opportunity!
Features include, but are not limited to;
*Entrenched within the Shenton College and Mount Claremont Primary School catchment zones
*Only moments away from lush parklands (including the proposed St Johns Wood Park up the road), cafes, shopping, Cottesloe Golf Club and other sporting and community facilities
*Renovated wet areas throughout
*Stunning Bamboo wooden floorboards
*Spacious and carpeted upstairs master ensemble with a ceiling fan and split-system air-conditioning
*Carpeted and light-filled upper-level activity room with a ceiling fan
*Two linen presses upstairs, as well as a separate fully-tiled toilet and a fully-tiled main bathroom with a separate bathtub, shower, stone vanity and heat lamps
*Split-system air-conditioning to the massive formal lounge room
*Separate formal dining room
*Separate family room with split-system air-conditioning, a large storage area with double doors, double French doors leading through to the lounge room, access into the main living zone, access out to the rear alfresco and a sliding door opening out to a spacious and sunny courtyard
*Extra-large remote-controlled double garage with rear access
*Eight (8) solar-power panels
*Quality window treatments throughout - including feature white plantation shutters
*Feature skirting boards
*Security-alarm system
*Security doors and screens
*Gas hot-water system
*Foxtel and NBN internet connectivity
*Reticulation
*Easy-care gardens
*Low-maintenance artificial front-yard turf
*New lawn laid on front verge
*358sqm (approx.) of total living area - including the upstairs Juliet balcony, garage, entry portico and covered way off the laundry
*Elevated 790sqm block
*Double side-gate access
*Off-road parking bays just metres away - ideal for guests and visitors
*Built in 1999
Council Rates: $3,745.90 pa
Water Rates: $1,958.29 pa
Auction Terms:
This property is being sold in accordance with the Joint Form of General Conditions 2018
$100,000 deposit at the fall of the hammer
30 day settlement
(Changes to the terms can be requested by the buyer)
Contact Susan Taylor on 0417 771 112 or Stephanie Taylor on 0408 914 117.
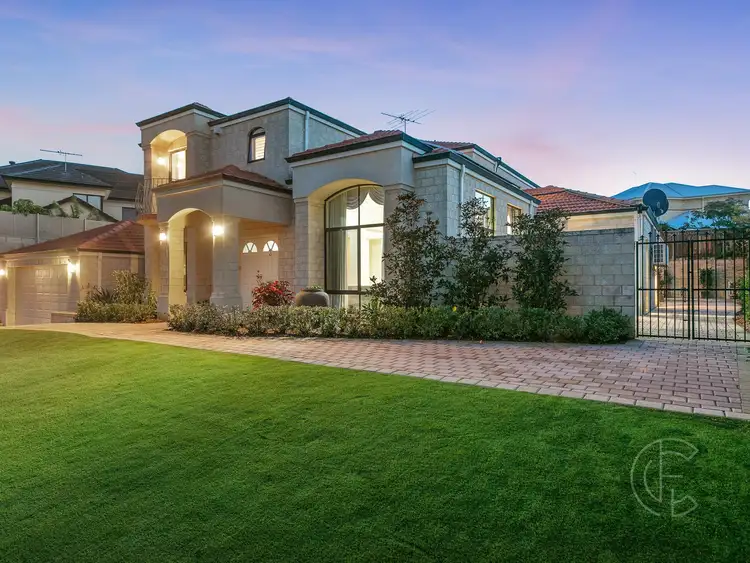
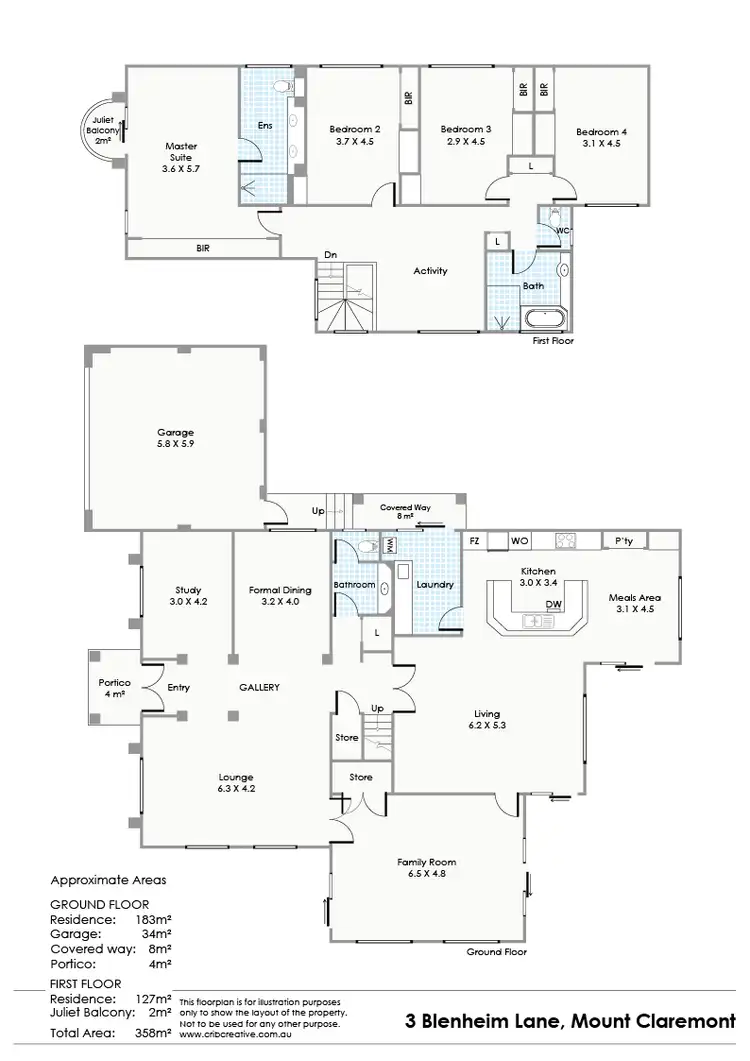
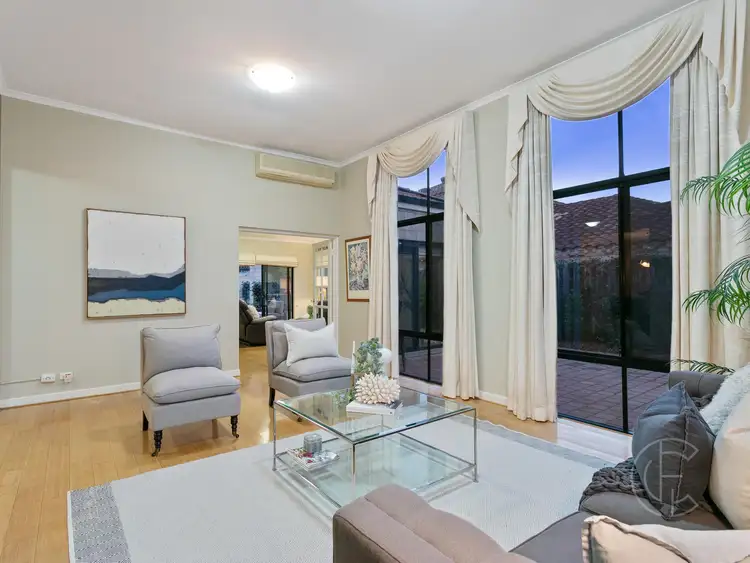
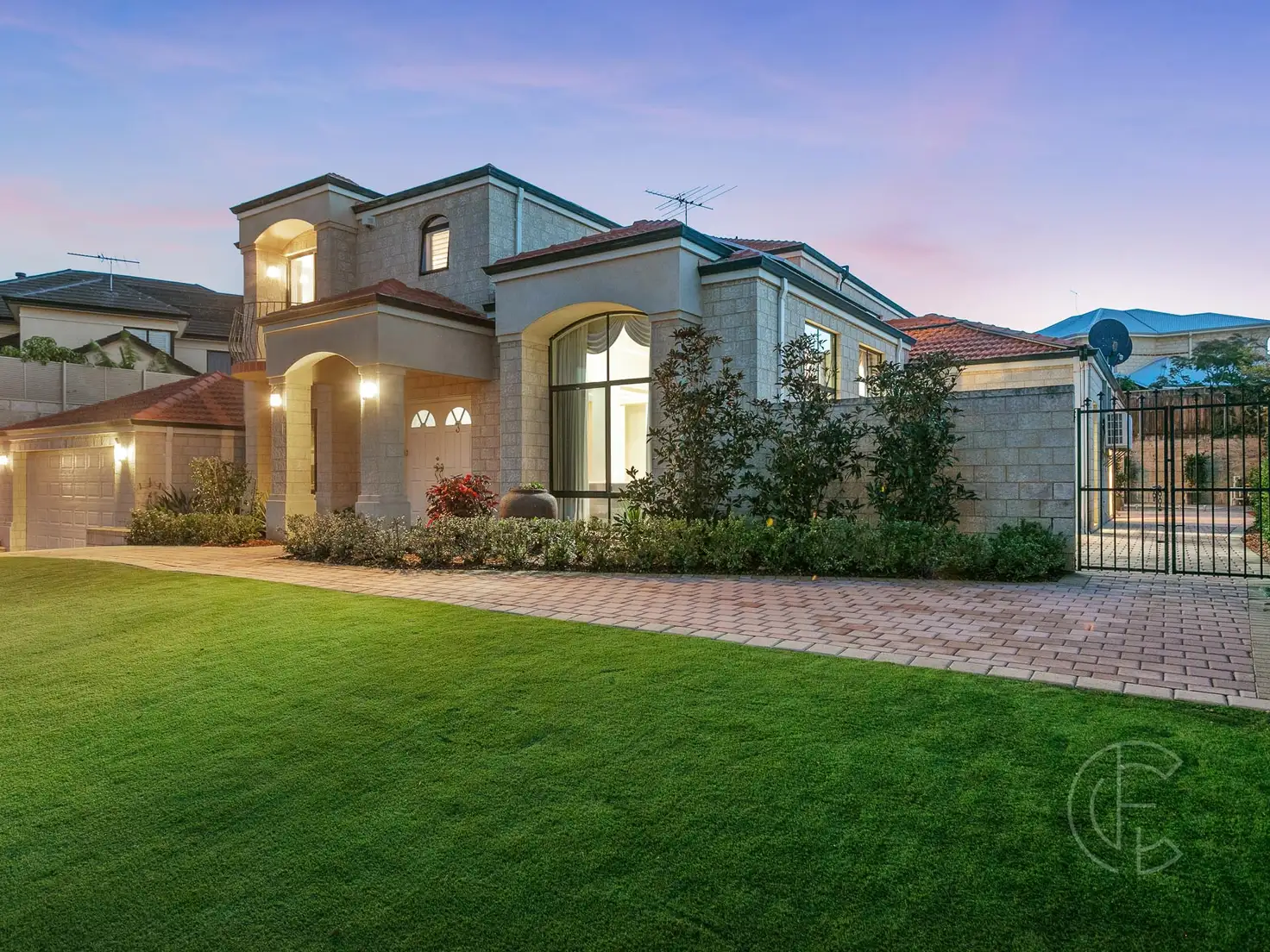


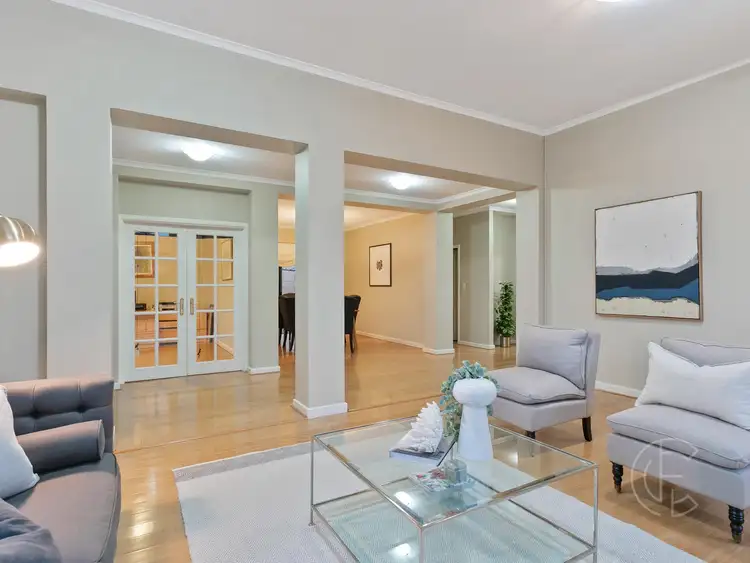
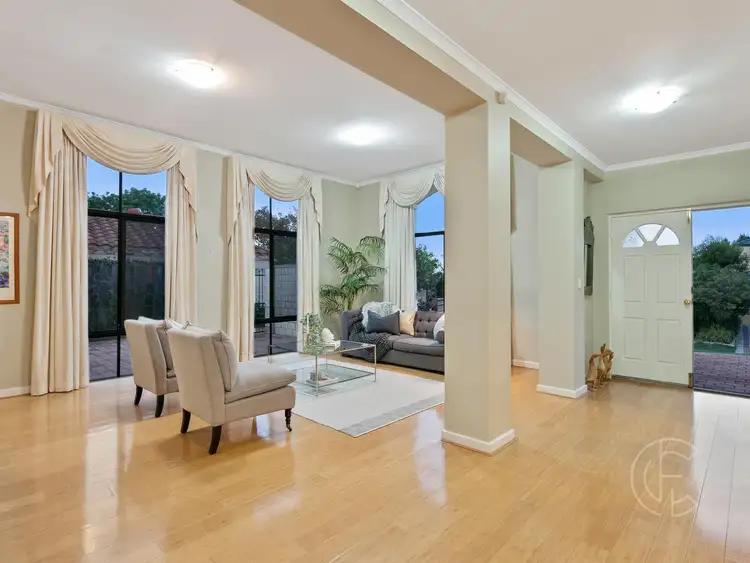
 View more
View more View more
View more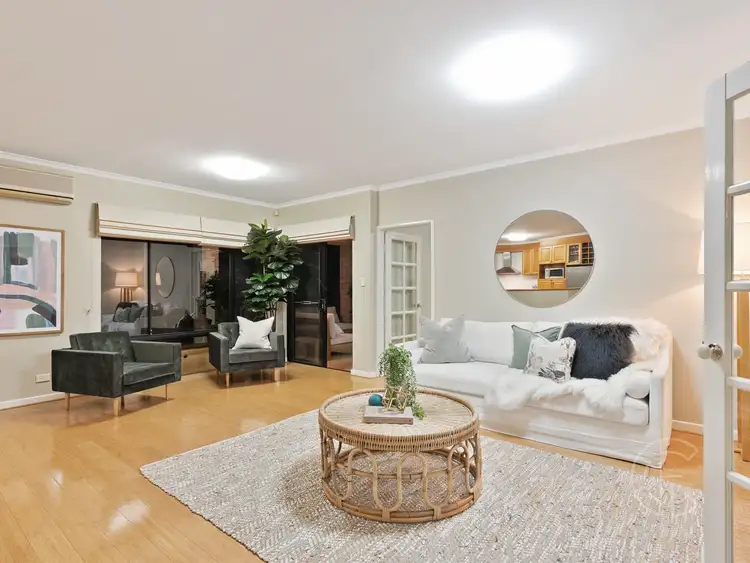 View more
View more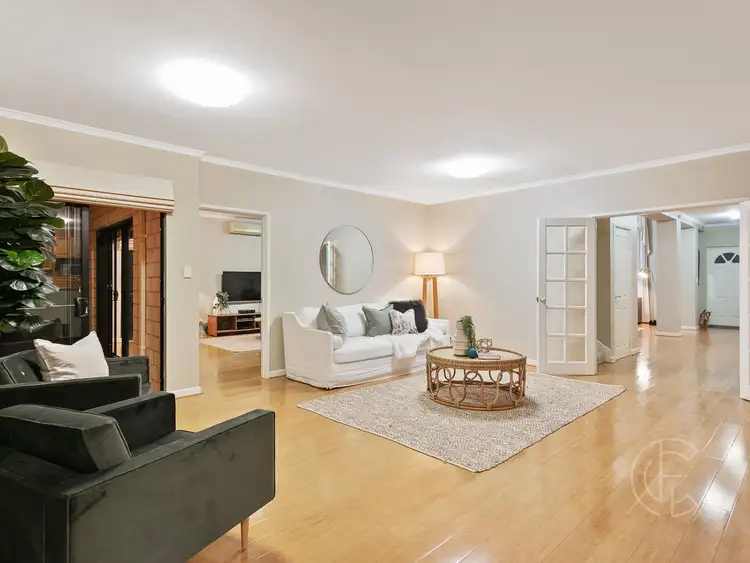 View more
View more
