$820,000
4 Bed • 2 Bath • 4 Car • 448m²
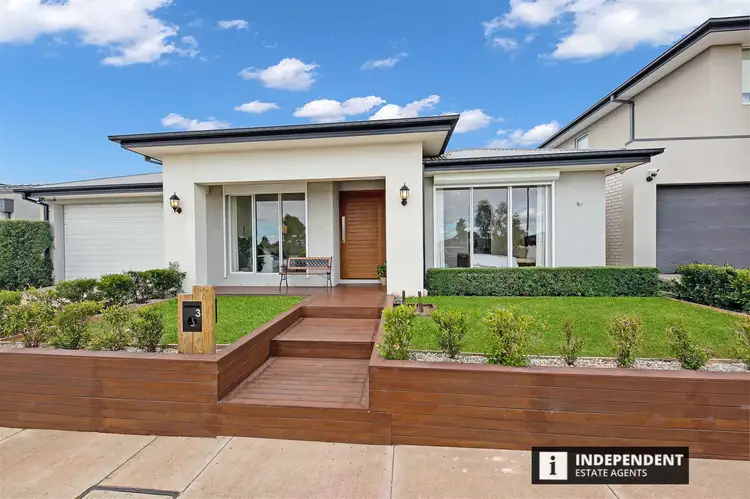
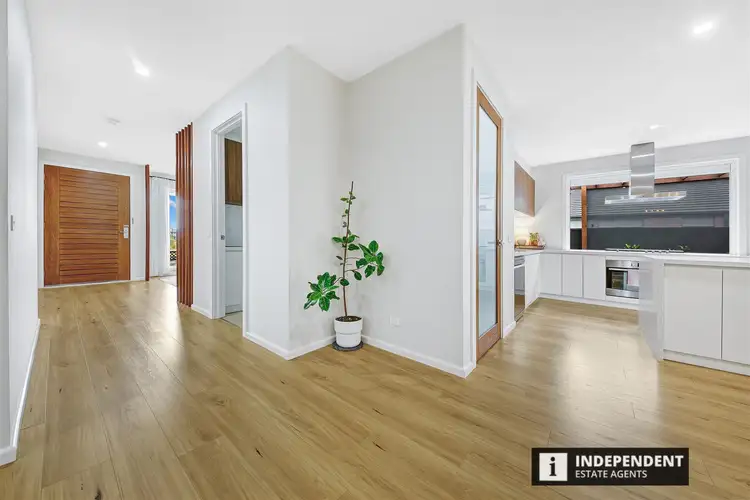
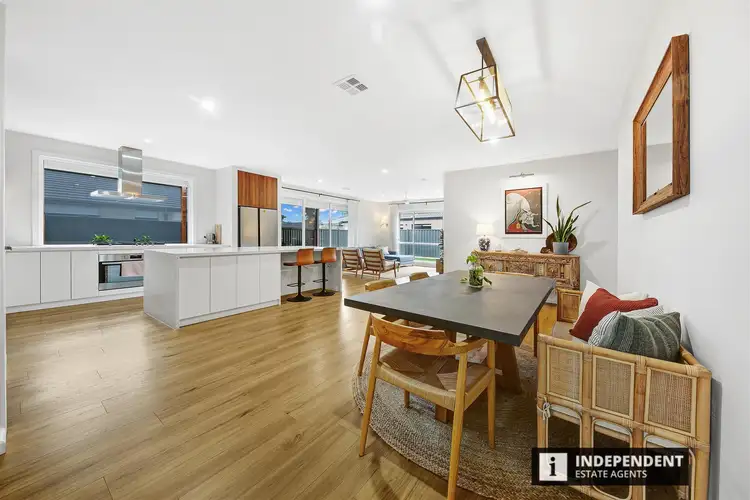
+23
Sold
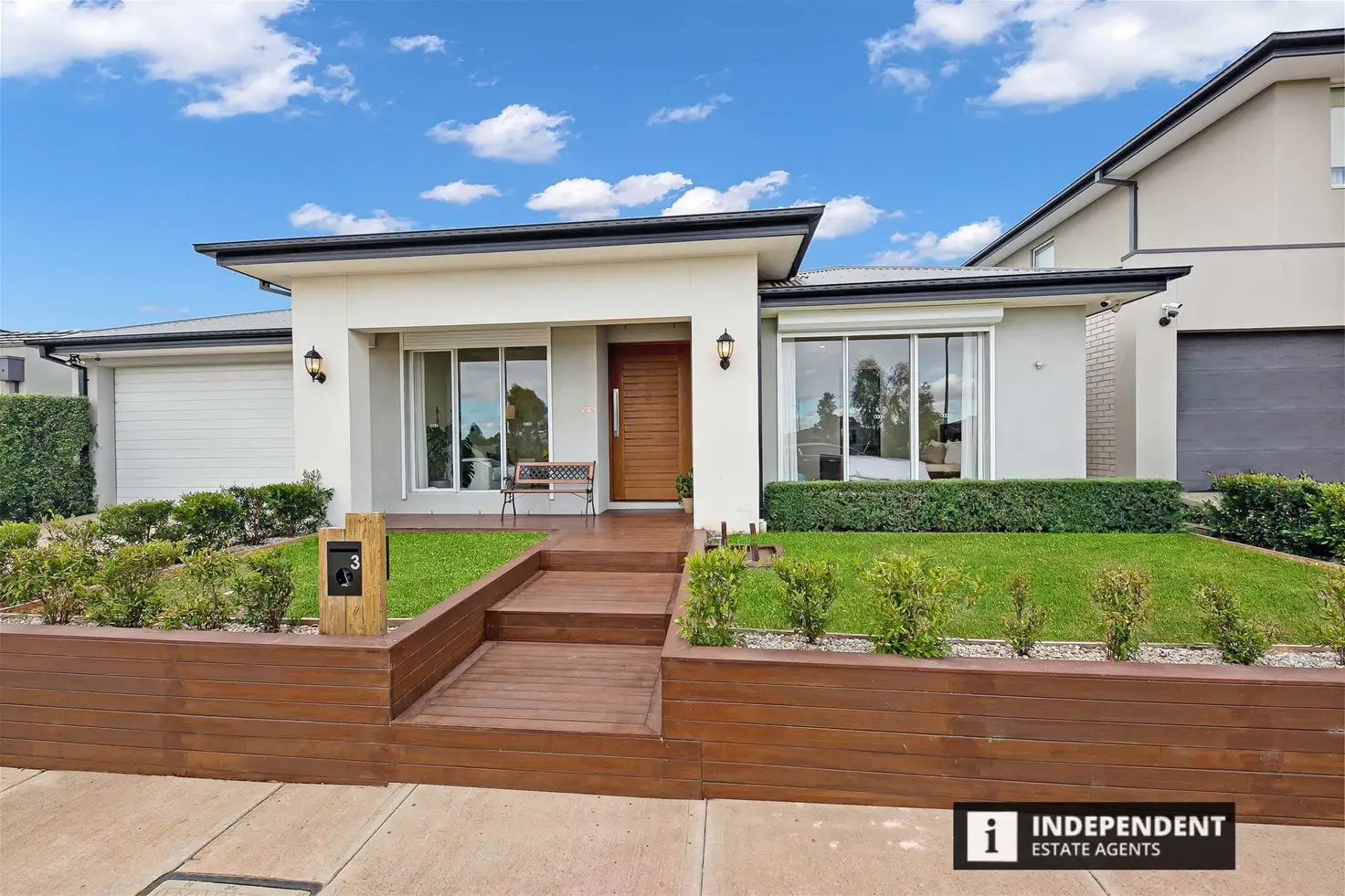


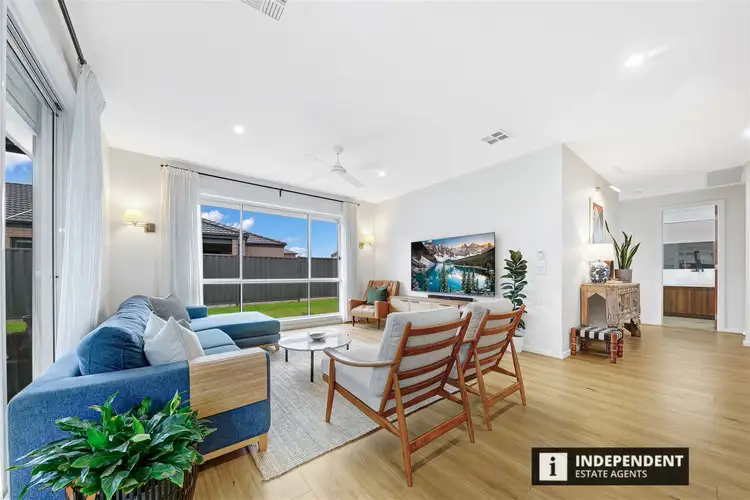
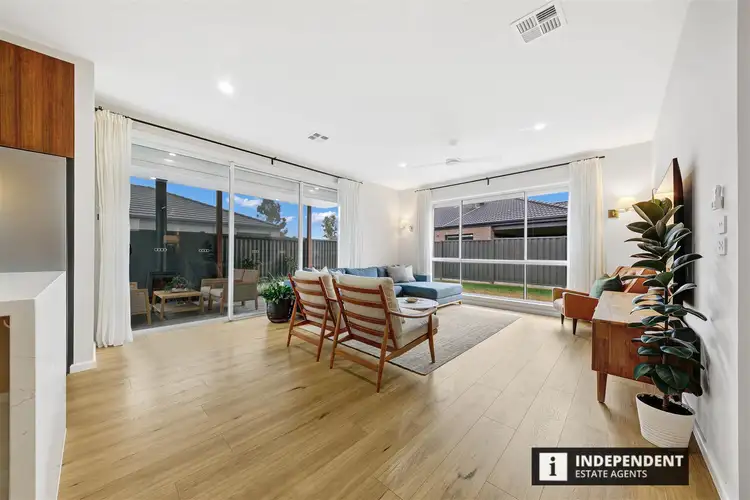
+21
Sold
3 Borda Close, Strathtulloh VIC 3338
Copy address
$820,000
- 4Bed
- 2Bath
- 4 Car
- 448m²
House Sold on Mon 15 Apr, 2024
What's around Borda Close
House description
“Timeless Elegance in a Prized Locale”
Property features
Land details
Area: 448m²
What's around Borda Close
 View more
View more View more
View more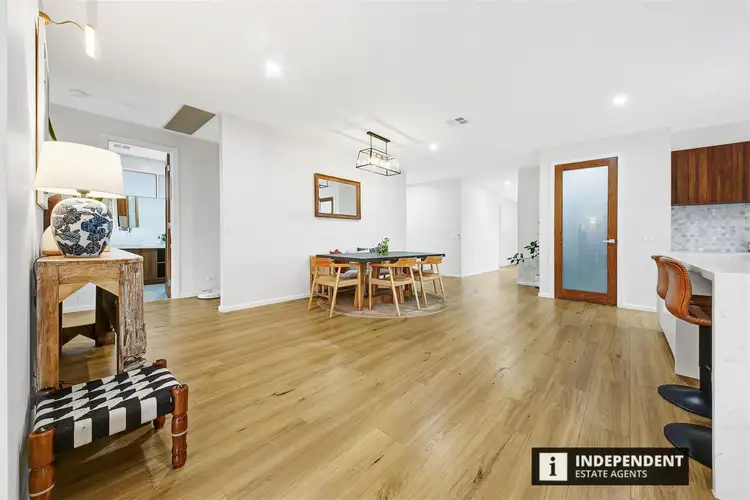 View more
View more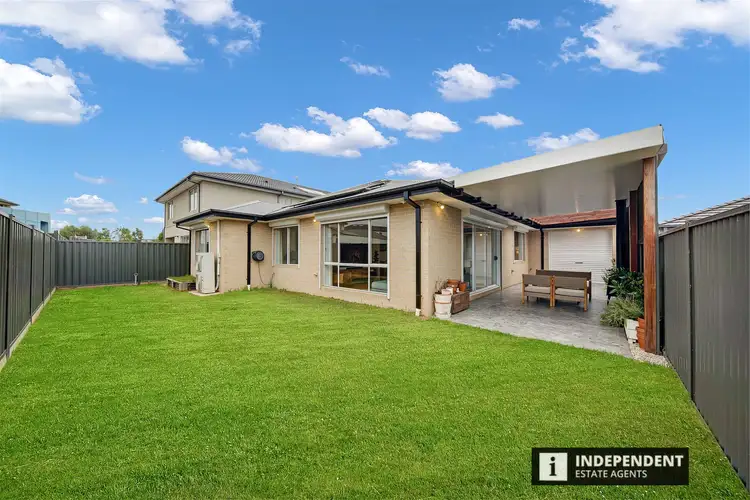 View more
View moreContact the real estate agent

Ritchie Arya
Independent Estate Agents Independent Estate Agents
0Not yet rated
Send an enquiry
This property has been sold
But you can still contact the agent3 Borda Close, Strathtulloh VIC 3338
Nearby schools in and around Strathtulloh, VIC
Top reviews by locals of Strathtulloh, VIC 3338
Discover what it's like to live in Strathtulloh before you inspect or move.
Discussions in Strathtulloh, VIC
Wondering what the latest hot topics are in Strathtulloh, Victoria?
Similar Houses for sale in Strathtulloh, VIC 3338
Properties for sale in nearby suburbs
Report Listing
