Nestled in a serene and sought-after neighbourhood, this stunning family home offers an unparalleled combination of space, style, and functionality. With its elegant design, high-quality finishes, and multiple living areas, this property is perfect for those seeking luxury, comfort, and convenience. From the grand entryway to the well-manicured gardens, every detail has been thoughtfully crafted to provide the ultimate living experience for you and your family.
Key Features:
- Step through the main front door into a spacious and inviting foyer that sets the tone for the rest of the home, and a stylish formal lounge and dining area providing an elegant setting for special occasions or relaxed family gatherings. - A striking grand staircase leads the way to the upper level, adding an element of sophistication to the entrance.
- The heart of the home, the gourmet kitchen, features a brand-new cooktop and rangehood, complemented by gas appliances and an open island bench. This chef-inspired space integrates seamlessly with the living and dining areas, which are flooded with natural light, making it perfect for both everyday living and entertaining guests.
- Step outside to the tiled alfresco area, where you can enjoy outdoor dining or simply relax in your private, low-maintenance yard. The beautifully landscaped gardens require minimal upkeep, giving you more time to enjoy the serene outdoor environment.
- A spacious laundry offers external access and a generous storage cupboard, ensuring organization and practicality.
- A versatile study located downstairs offers the option to be converted into a fifth bedroom, perfect for growing families or those who work from home. The nearby powder room offers convenience for both residents and guests.
- Upstairs, a large rumpus room offers additional living space for the family to enjoy. Whether it's for games, movies, or a kid's play area, this room is sure to become a favourite gathering spot.
- The spacious master bedroom is a true retreat, complete with a private ensuite and a luxurious walk-in robe. Enjoy ultimate privacy and comfort in this serene sanctuary.
- Three generously sized additional bedrooms all come with built-in robes, offering ample storage and ensuring that each family member has their own comfortable space.
- Main bathroom offers both style and functionality, featuring a freestanding bath, and separate toilet, for added comfort and convenience.
- A Double automatic garage provides secure parking for your vehicles, with internal access directly into the home for added convenience.
- The downlights and ducted air conditioning throughout the home create a welcoming and well-lit atmosphere, amplifying the sense of space in the open-plan living areas. Natural light pours in, further enhancing the home's bright and airy ambiance.
- Additional features include a security alarm system for enhanced peace of mind and a Ring doorbell, allowing you to monitor visitors directly from the convenience of your mobile phone.
This exceptional family home is the epitome of modern living, offering spacious rooms, multiple living areas, and premium finishes throughout. From the open-plan design to the luxurious upstairs area, every aspect of this home has been designed with comfort and style in mind. With beautifully landscaped gardens, a gourmet kitchen, and room for every member of the family to spread out, this home is perfect for those looking for both practicality and luxury. Don't miss the opportunity to experience all that this incredible property has to offer.
Disclaimer: The above information has been gathered from sources that we believe are reliable. However, we cannot guarantee the accuracy of this information and nor do we accept responsibility for its accuracy. Any interested parties should rely on their own enquiries and judgment to determine the accuracy of this information for their own purposes. Images are for illustrative and design purposes only and do not represent the final product or finishes.

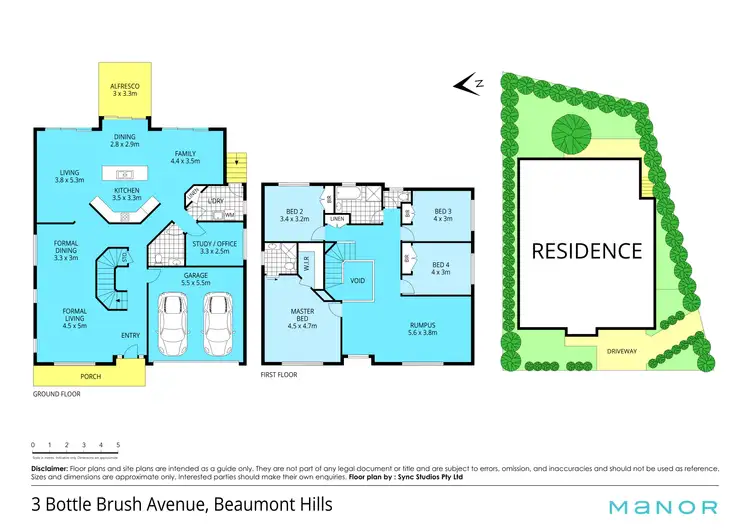
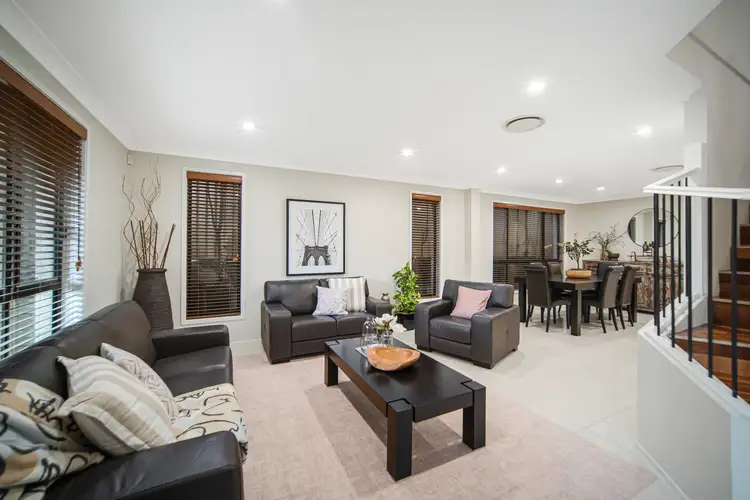
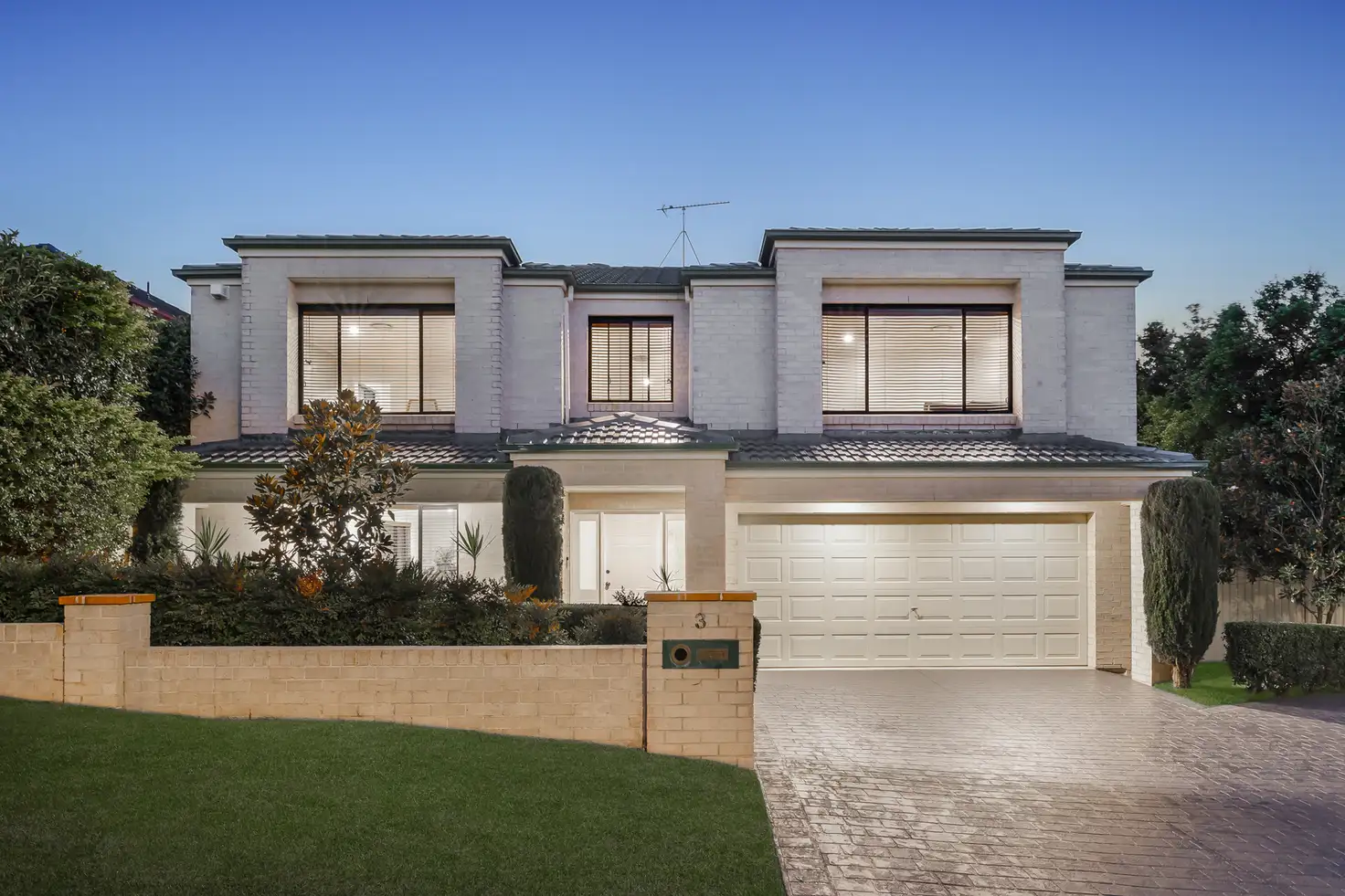


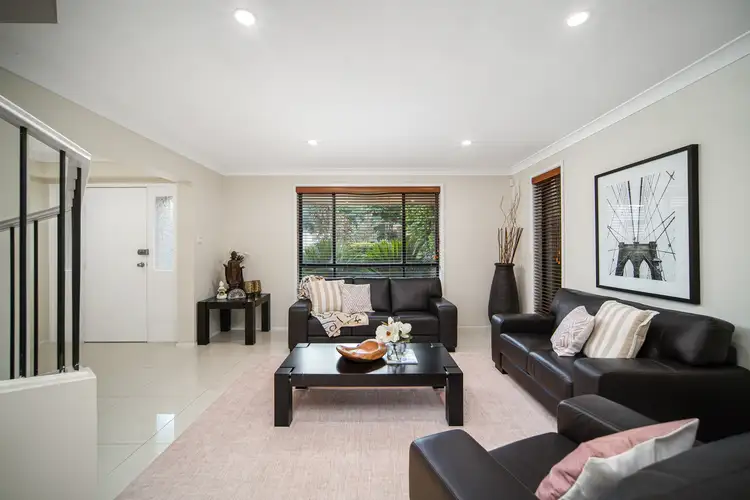
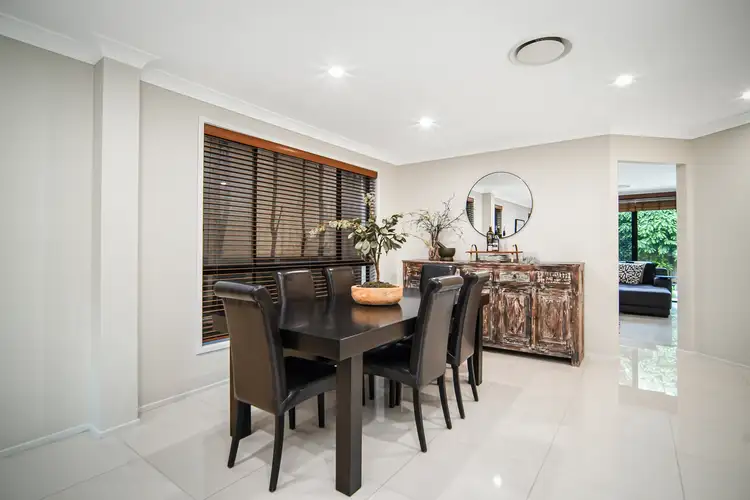
 View more
View more View more
View more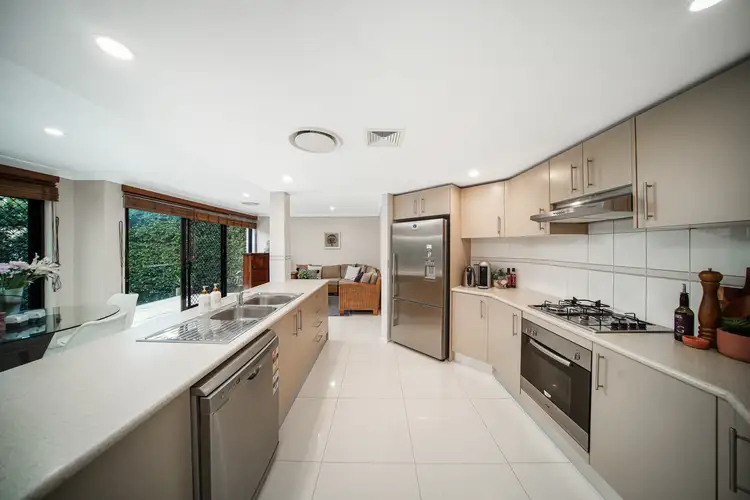 View more
View more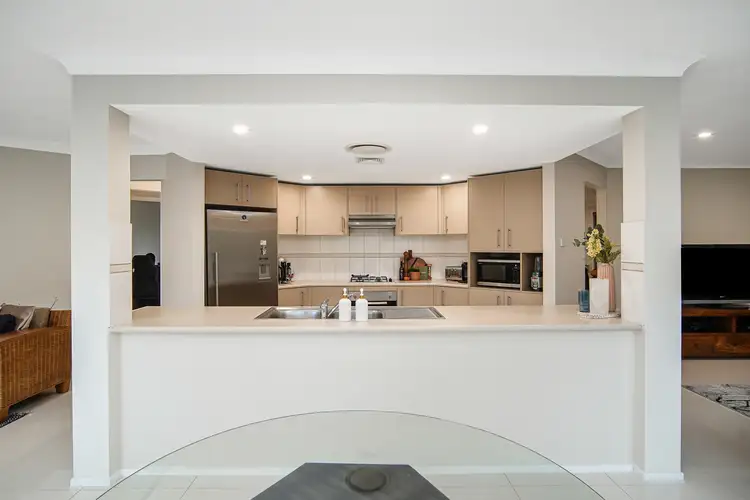 View more
View more
