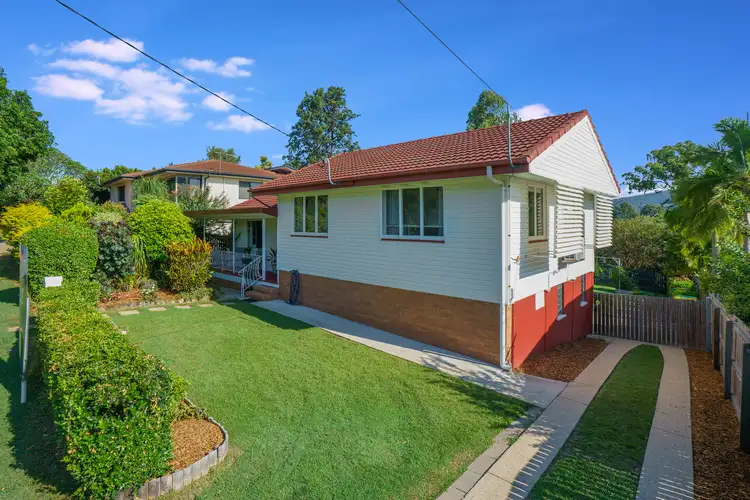This spacious home perched on a flood free 653m2 block, with 3 internal bedrooms and an additional bedroom for separated living in their own private area. First time offered for sale in 60 years, this home is quietly tucked away within one of Everton Park's most desirable pockets. Large fully fenced backyard surrounded by trees for privacy and a huge kitchen and living area for the whole family to spread out, Cara Bergmann from Harcourts Solutions Albany Creek proudly presents 3 Braidwood Street, Everton Park.
Built in 1962, you'll discover this family friendly home offers a welcoming feel as soon as you walk up to the front door. From the inviting and well-proportioned front veranda with beautifully maintained front gardens providing you with that added comfort and privacy, you will soon realise that this is an idyllic place to call home. Upon entering through the front door, you are presented with a practical and well-appointed open living and a great size dining room with large windows to allow breeze and light throughout. The adjacent kitchen offers ample space for the chef at heart to master their creations, with the option to modify and adjust to your liking. Another fantastic aspect of this home is the perfect location as it is only a few minutes drive and within walking distance from schools, parks, shops, restaurant, public transport and other local amenities.
Features Include:
• Kitchen including a free-standing Chef 4 stove gas cooker with grill and oven, sink looking through the stunning sunroom looking into the beautiful backyard which also offers an abundance of storage options and ample fridge space.
• Open living and dining area as soon as you walk through the front door with brand new Haier air conditioning and large windows allowing natural light.
• Master bedroom with a built in robe and brand new Haier air conditioning
• 2 Bedrooms with large windows allowing the natural breeze through.
• Newly refreshed bathroom with terrazzo flooring, an individual shower, bath, vanity and separate toilets for added convenience.
• Sunlight room attached to the kitchen, with ample storage down either end along with an added single laundry tub for a convenient upstairs laundry room.
• Additional air-conditioned room off the house for separate living or an all-purpose room with added carport to side.
• Laundry downstairs with direct outdoor access.
• Large open fully fenced backyard.
Additional Features:
• Cladded exterior
• Ample linen storage
• Aqua Max hot water system
• Workshop area
• Access to under house storage
• Side drive through access to backyard perfect for extra parking
• Additional garden shed
*Rental appraisal and building & pest report available to interested buyers*
For further information or to book your next inspection contact Cara Bergmann on 0423 057 522.
Approximate Distances:
• Pullen Rd at Hornby Street,Sstop 51A, 200m
• Camelia Avenue Childcare Centre, 350m
• Teralba Park Playground, Everton Park, 400m
• Brookside Shopping Centre, 1.3km
• Everton Park State School, 1.5km
• Mitchelton Train Station, 1.6km
• Everton Park State High School, 2.4km
• Northside Christian College, 2.8km
• Woolworths Everton Park, Stafford Road, Shopping Centre, 2.1km
• The Prince Charles Hospital, 7.1km
• Westfield Chermside Shopping Centre, 8.1km
• Brisbane CBD, 12.7km
• Brisbane Domestic/International Airport, 15.9km
Suburb Information:
A popular North Brisbane suburb, Everton Hills about a 20 minute drive from Brisbane CBD is a highly sought after destination for families. There are primary schools in the area, a renowned high school and childcare centres to accompany this. Bursting with parkland and nature reserves there are also impressive local amenities, providing multiple shopping centres and a huge array of restaurants and food outlets. Direct access to public transport links you to the nearby Prince Charles Hospital, Westfield Chermside Shopping Centre and Brisbane CBD.








 View more
View more View more
View more View more
View more View more
View more
