Stunningly situated in between two lovely bird-laden parks within a tranquil looped pocket of Bibra Lake, this immaculate 3-bedroom 2 bathroom low-maintenance home is a true credit to its fastidious and original owner.
Fully renovated throughout and meticulously presented both outside and in, this sublime residence defines modern quality and benefits from a delightful north-south orientation in the process.
A welcoming front lounge room is the ideal relaxing retreat, adjacent to a comfortable front master-bedroom suite that boasts a walk-in wardrobe and a fully-tiled ensuite – one of two beautifully-revamped bathrooms that plays host to a shower, toilet and vanity basin.
Servicing the minor sleeping quarters is the fully-tiled main family bathroom – oozing quality with its shower, separate bathtub and heat lamps. The second bedroom has a built-in robe, and the rear third bedroom features a built-in double-door robe, for good measure.
Loaded with storage, the laundry boasts a separate second toilet, access out to the side drying courtyard, a linen/broom cupboard, additional over-head and under-bench cupboards and a full-height double-door linen press.
The closing of a single door adds a sense of peace and quiet to an expansive open-plan kitchen, dining and family area, where most of your casual time is destined to be spent. Here, ample power points and a gas bayonet for heating are complemented by sparkling stone bench tops, sleek white cabinetry, soft-close drawers and cupboards, double sinks, a fitted double-door pantry, an integrated range hood, stainless-steel gas-cooktop and oven appliances, an integrated Sharp Inverter microwave, an integrated double-drawer dishwasher, all within the beautifully renovated kitchen.
Framed by immaculate brick paving, the private backyard setting is low maintenance and includes a spacious side patio and a pitched A-frame rear patio that both offer covered year-round alfresco-style entertaining and can be accessed from within the main living zone.
A peaceful location close to absolutely everything, with the St John of God & Fiona Stanley hospitals, Murdoch University, bus routes, local schools, shopping amenities, parks, lakes and wetlands, and even the freeway all only a matter of minutes away in their own right, this is a home that will tick all your boxes.
Other features include, but are not limited to:
· Solid brick-and-tile construction
· Freshly painted throughout
· New timber-look hybrid flooring to the main living area
· Carpeted front lounge room and bedrooms
· 20 solar-power panels – with a 5kW inverter
· Ducted-evaporative air-conditioning
· Outdoor ceiling fan to the main back patio
· Remote-controlled electric security window roller shutters to the bedrooms
· Quality window treatments throughout
· Feature indoor and outdoor LED down lights
· Security doors
· Rinnai instantaneous gas hot-water system – with internal temperature controls
· Low-maintenance gardens and artificial front turf
· Rear garden shed
· Double carport with a remote-controlled front shade blind for extra security
· Double-gate access from the carport to the side patio
· 136sqm of living area
· Easy-care 350sqm block
· Built in 2000
Every corner whispers of the pride and love poured into this outstanding home's upkeep. Impeccably kept, effortlessly stylish and clearly adored – this is the very definition of “move-in ready”!
For more information or to arrange a viewing, please contact Tony Coyles on 0414 988 859.
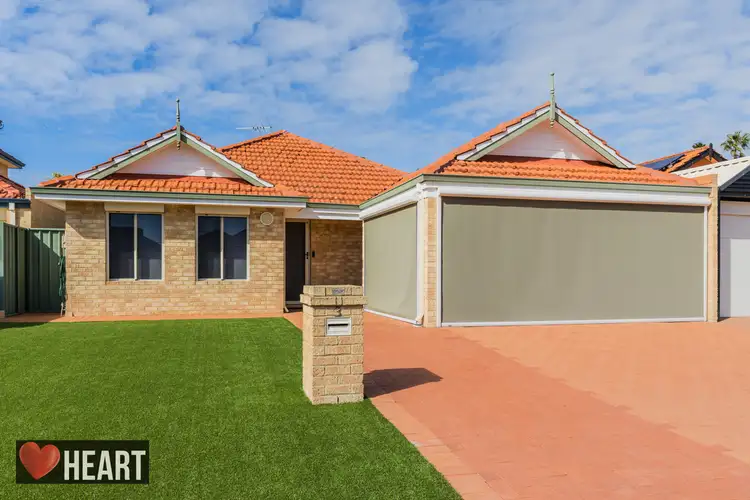
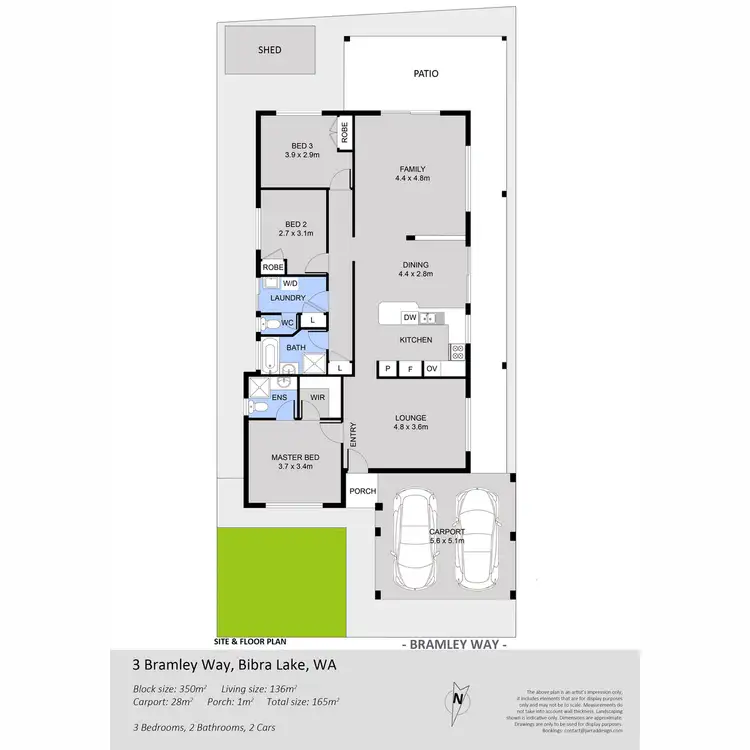
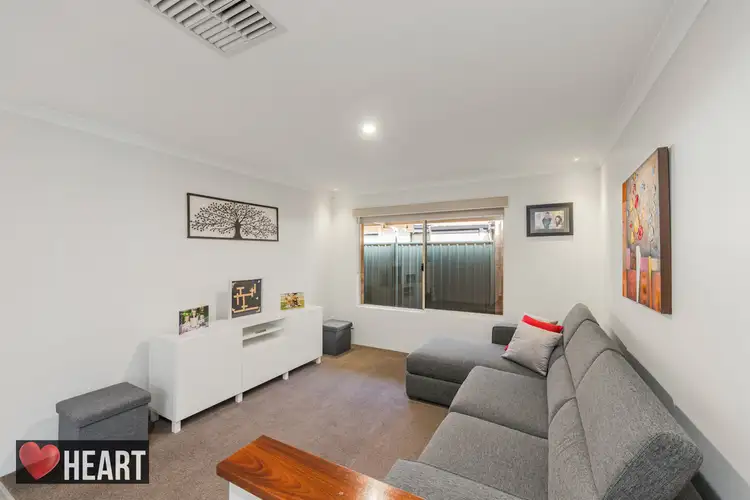
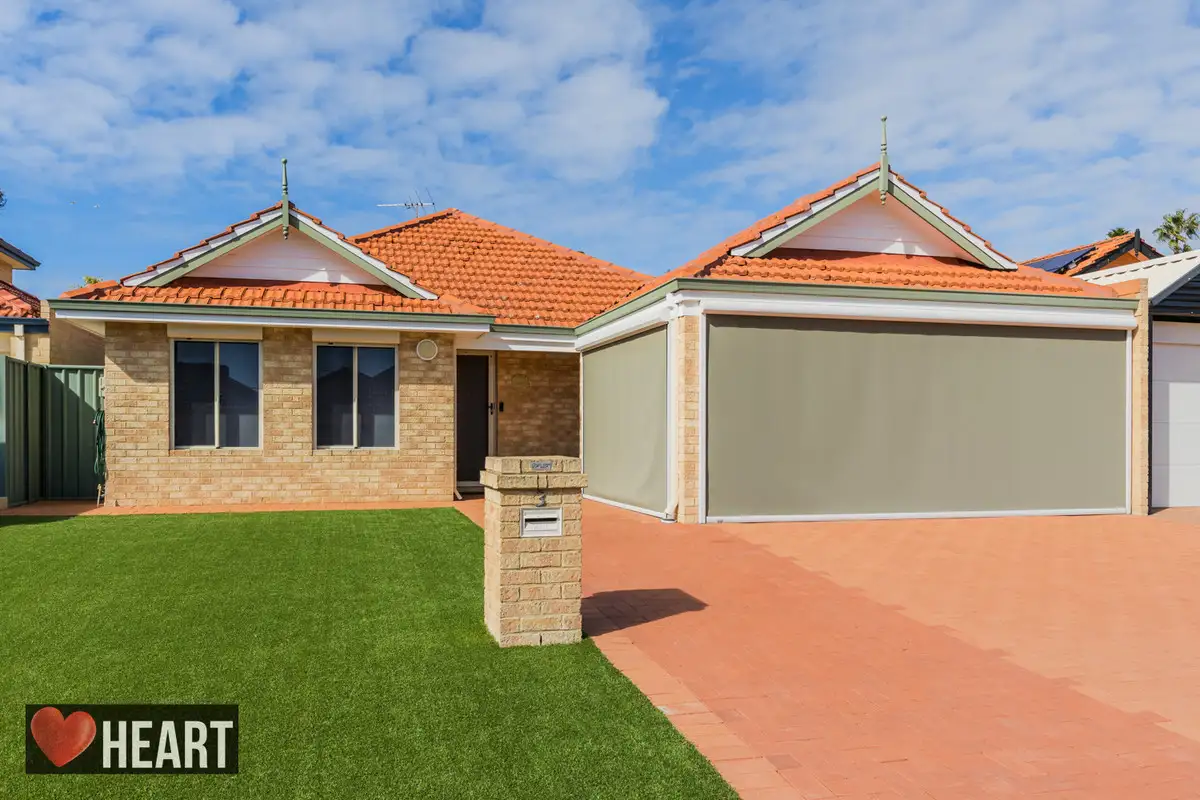


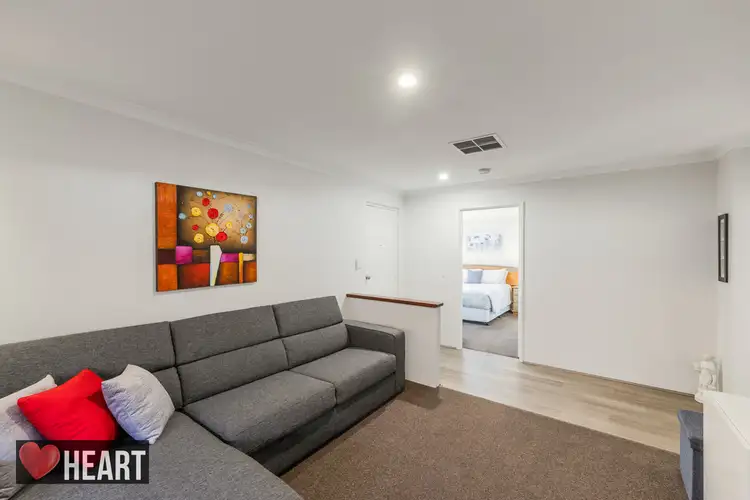
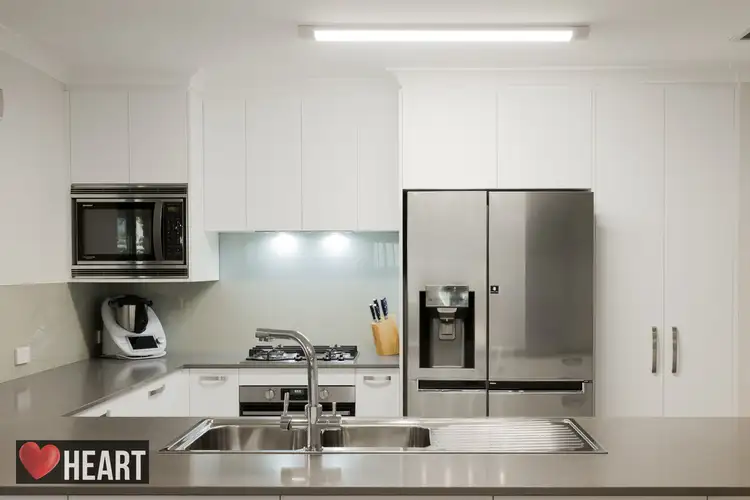
 View more
View more View more
View more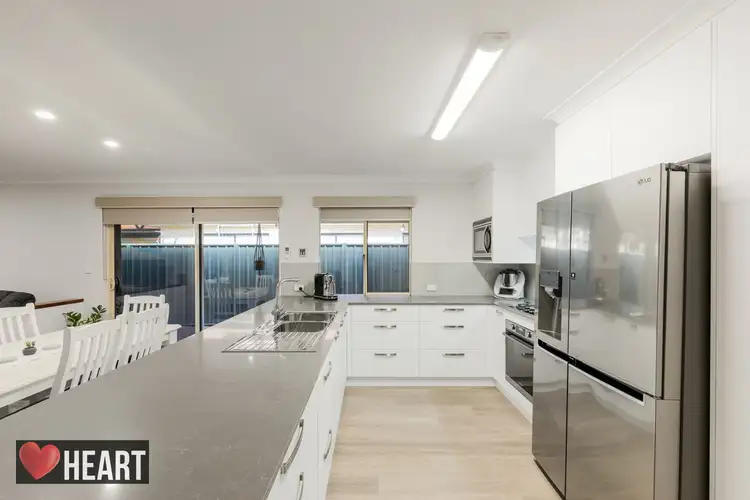 View more
View more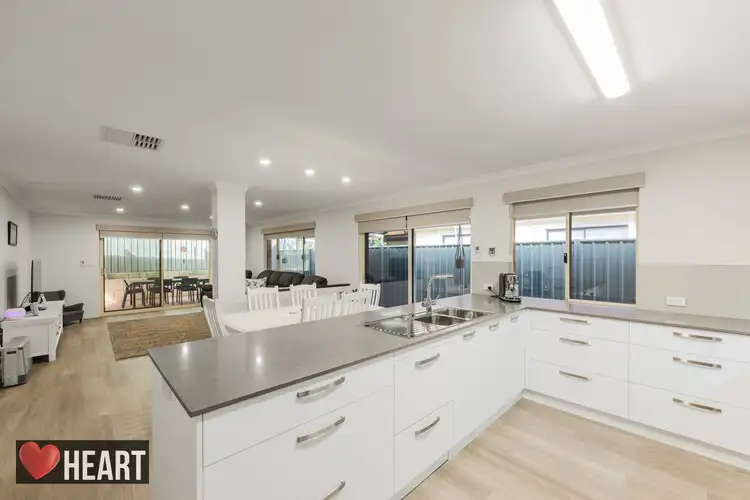 View more
View more

