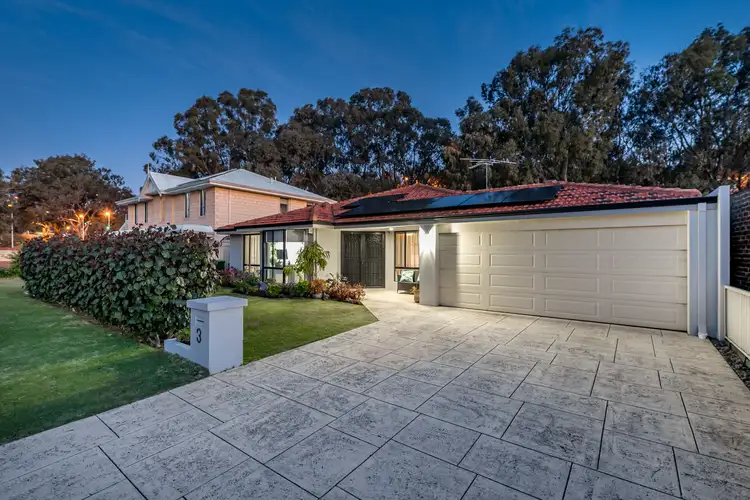3 Calautti Court - A Home Welcomed to You by Nick and Jo
THE OFFERING
Brief: 4 bed | 2 bath | Study | 2 car | Land: 519sqm
Method: For Sale
Price: Offers Invited
Settlement Terms: Negotiable
Estimated Rental Value: $1200 -$1300 per week (not currently tenanted)
THE INTELLIGENCE
Welcome to Your Happy Ever After, Where Family Stories Unfold
Boasting cul-de-sac tranquillity and a pleasant north-facing frontage, this outstanding 4 bedroom 2 bathroom home feels just right. With a free-flowing floor plan and plenty of space to spread out, it's designed for family living and entertaining with comfort and charm at its core. Light-filled, welcoming and oh so easy to love, this is the kind of place where memories are made and every day feels a little bit special!
Features include, but are not limited to:
• A carpeted formal front lounge and dining room off the tiled foyer, beyond the home's striking double-door entrance
• A light, bright and carpeted front study with splendid views out to the front garden, through a gorgeous north-facing bay window
• Two separate single French doors – off the formal spaces – leading into a spacious and tiled open-plan family, meals and kitchen area with high ceilings, a feature Velux skylight and a gas bayonet for heating
• The functional kitchen itself features a breakfast bar, a corner walk-in pantry, double sinks, a Chef gas cooktop and a separate Westinghouse oven
• Double French doors (off the main living space) reveal a generous games room with a built-in bar, high ceilings and, like the family room, seamless outdoor access to a pitched side patio, encouraging covered year-round entertaining
• A shimmering below-ground backyard swimming pool that is overlooked by the alfresco and games room inside, whilst complemented by a delightful tree-lined vista and room to relax and entertain to the side, under two protective shade sails
• Generous bedroom sizes, inclusive of a comfortable and light-filled master suite with a walk-in wardrobe, a front-garden outlook to wake up to and a sublime fully-tiled – and renovated – ensuite bathroom with a frameless rain/hose shower, a sleek stone vanity, soft-close drawers and a toilet
• A carpeted activity room off the minor sleeping quarters, making it four living zones in total – and playing host to a handy walk-in linen press
• Amongst the extras of this 1998-built (approx.) abode are carpeted 2nd/3rd/4th bedrooms, a built-in robe in the 2nd bedroom, walk-in robes to the 3rd/4th bedrooms, pool views from the 3rd bedroom, a stylish, fully-tiled and revamped main family bathroom with a walk-in rain shower, twin stone vanities and soft-close drawers, a newly-modernised laundry with a stone bench top, ample storage, pull-out clothing hampers, a separate 2nd toilet and external/side access for drying, 6.6kw solar-power panels, a new Fujitsu ducted reverse-cycle air-conditioning system (with touchpad zoning), a security-alarm system, feature LED down lights, feature skirting boards, outdoor power points, security doors and screens, a gas hot-water system, a reticulation system, a rear garden shed and lean-to, side access, lush front-yard lawns, established gardens and a remote-controlled double lock-up garage – with internal shopper's entry via the kitchen and drive-through/rear access under the patio for potential extra parking
THE VISION
Beautifully set back from the street, this superb property's premium position neighbours bike paths and is only a five-minute walk away from Lake Gwelup Primary School. Sprawling local parklands and picturesque lakes are only footsteps away too, as are nearby playgrounds for the young ones.
The likes of bus stops, the prestigious Lake Karrinyup Country Club, Carine Senior High School, Centuria Gwelup Shopping Centre, Lake Gwelup Primary School and spectacular Lake Gwelup itself – as well as the scenic public reserve that frames it – are also within arm's reach, as are other fantastic public and private schools, the phenomenal Karrinyup Shopping Centre precinct, the revamped Hamersley Public Golf Course, the freeway, Stirling Train Station and glorious swimming beaches. Get ready for feel-good vibes, relaxed family life, fun weekends and everything in between!
Contact Nick and Jo for more information.








 View more
View more View more
View more View more
View more View more
View more
