Set behind a quaint picket fence and a romantic c1909 frontage, this freestanding family home graces a deep 461sqm landscaped block with child friendly gardens and swimming pool.
Capturing sweeping district views across Cammeray, Cremorne and toward North Sydney, the light-filled interiors benefit from Carter Street's enviable elevation. Sun streams in at every opportunity within the flexible split-level floorplan.
Arrive home onto a traditional tessellated tile veranda with nostalgic fretwork and leadlight detailing on the front door. Open plan at the rear, the living and dining rooms spill outside to an idyllic vine covered terrace. The terrace also attracts a cooling breeze in summer and makes for a great outdoor dining space in addition to a poolside area. Sure to impress, outdoor living spaces extend off the lower level into the landscaped backyard.
Renovated to a high standard, the striking timber kitchen joinery is topped in a hardwearing composite stone. Holding a clear line of sight from the kitchen to watch kids at play in the pool, the kitchen also features a striking 120cm double oven and a fully integrated Miele dishwasher.
Offering significant versatility, the master bedroom could be either upstairs or downstairs, (downstairs is an extensive and naturally cool area looking onto a courtyard and pool). Both master bedroom options boast ensuite bathrooms. With the master bedroom downstairs, the four rooms upstairs could be used as bedrooms, raising the bedroom count to five or provide for a study or even a separate lounging space. The house also contains a loft, accessible by a pull-down ladder which could present a fun space for teenagers. Both the upstairs and downstairs are air conditioned.
Holding a picturesque frontage on convenient Carter Street, discover the endless appeal of this popular east side address. Superbly central, Cammeray Public School is just 100 metres away along with vibrant cafes, local shops and city bus transport.
- Air-conditioned main living and dining area
- Exposed brick wall adds character to dining
- Deluxe timber kitchen, detailed fluted joinery
- Stone benchtops, custom tile splashback
- Feature 120cm double oven, Miele dishwasher
- Sliding doors open to vine covered terrace
- Paved outdoor living, lawns and swimming pool
- Spiral staircase to lower-level retreat
- Ornate fireplaces in the bedrooms, sash windows
- Two master bedroom options both with ensuites
- Two-way bathroom with plunge spa bath
- Rich timber detailing, ornate ceiling roses
- High skirting boards outline timber floors
- Loft/attic storage, storeroom and subfloor storage
- 100m to Cammeray Public, close to private schools
- 260m to The Alchemist Espresso on Carter St
- 270m to Maggio's café, local eateries and shops
- 400m to city bus stop, travel to CBD in 10mins
- Handy to Cammeray Golf Course and tennis courts
* All information contained herein is gathered from sources we consider to be reliable, however we cannot guarantee or give any warranty to the information provided.
Looking for a home loan?
Contact Loan Market's Matt Clayton, our preferred broker. He doesn't work for the banks, he works for you. Call him on 0414 877 333 or visit loanmarket.com.au/lower-north-shore
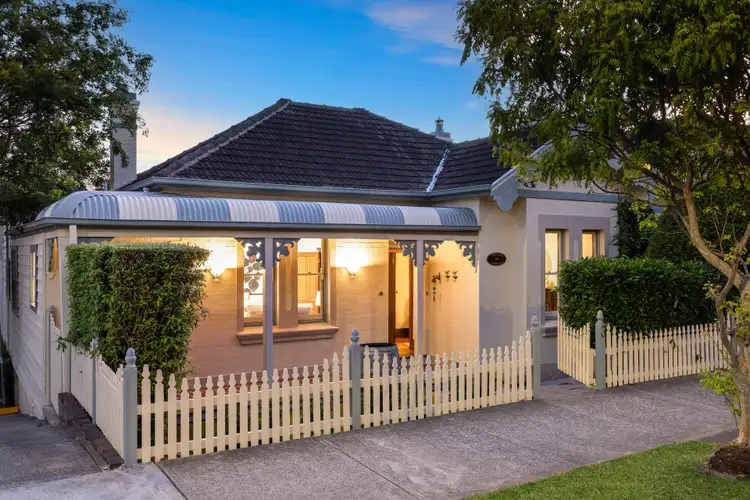
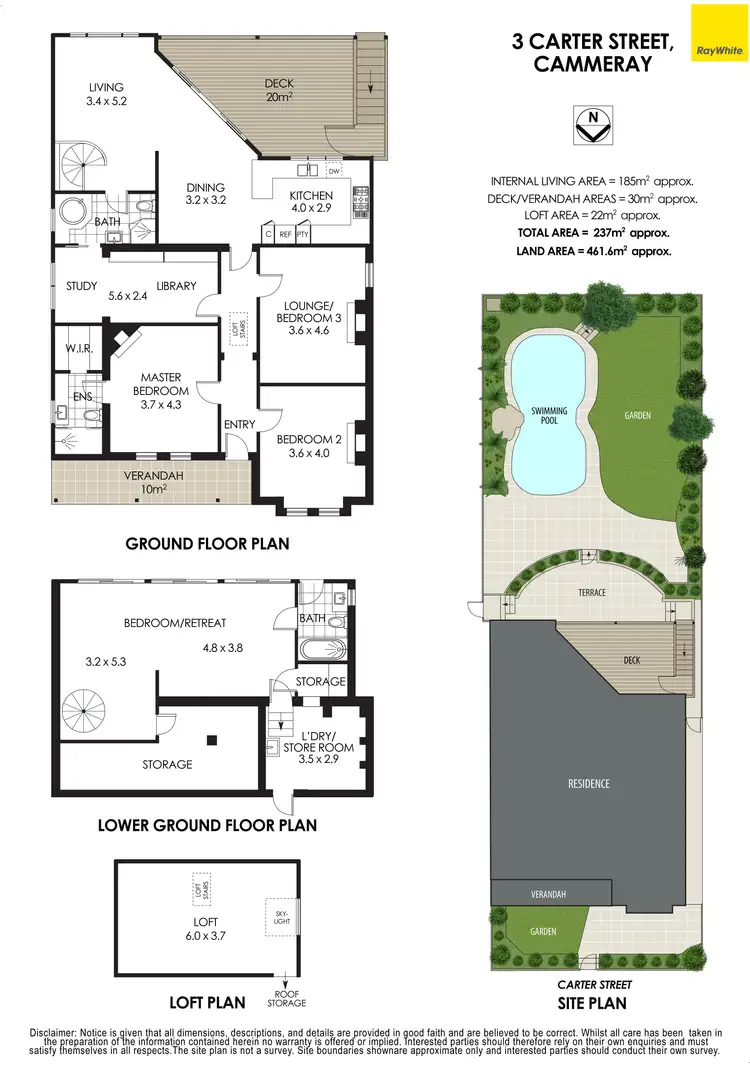
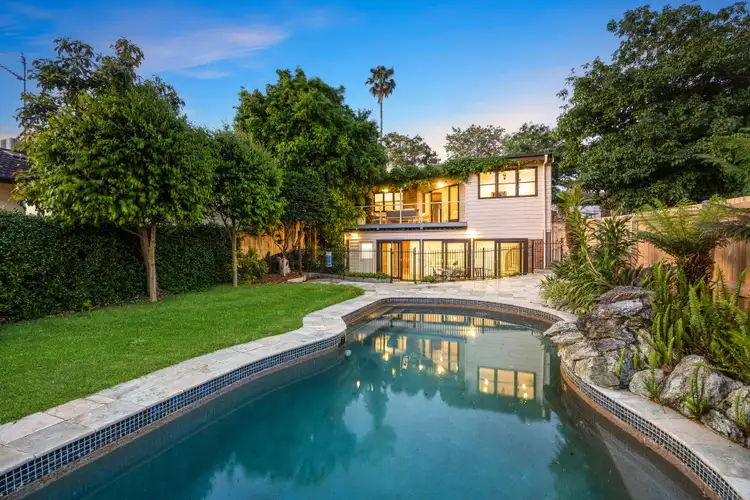
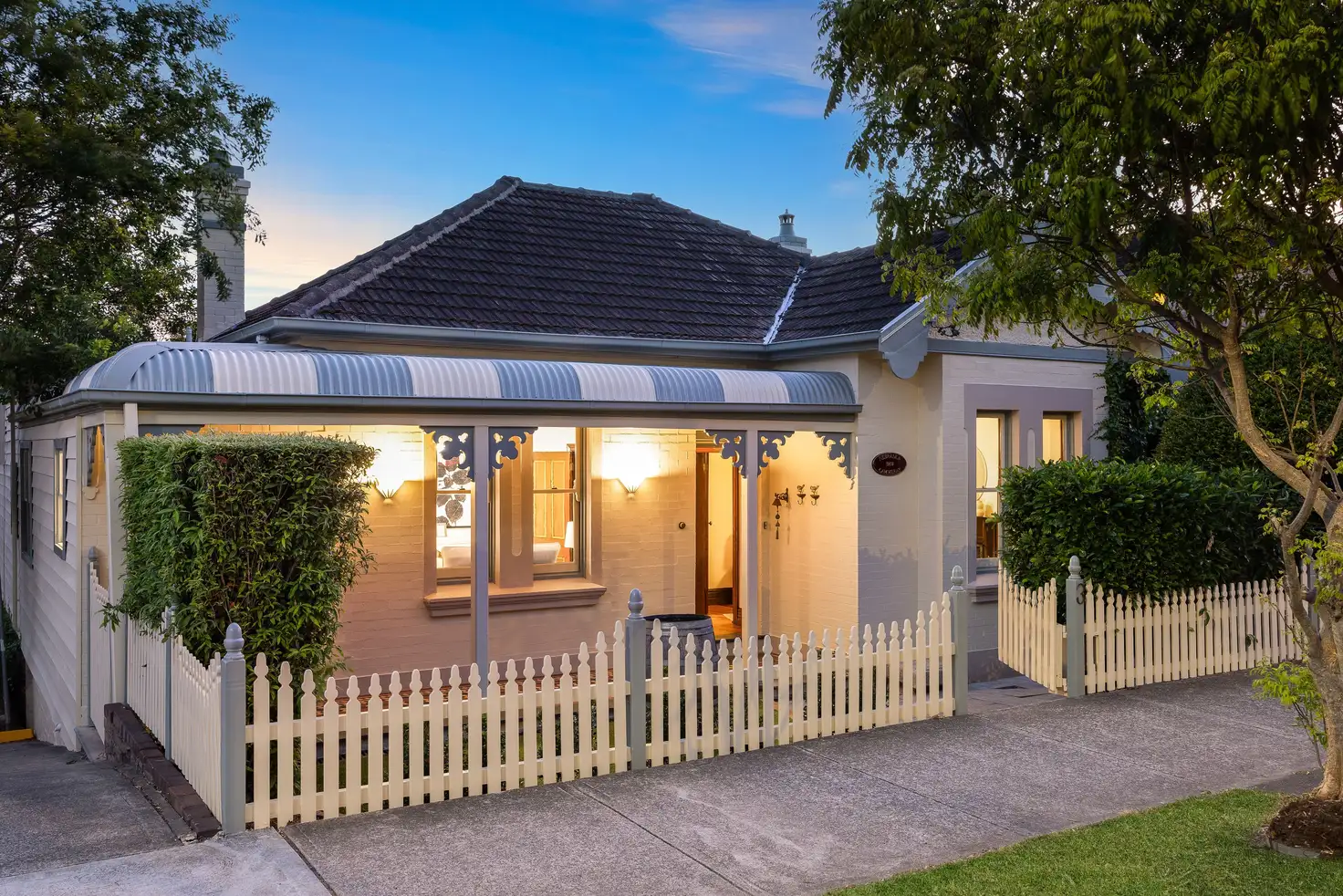


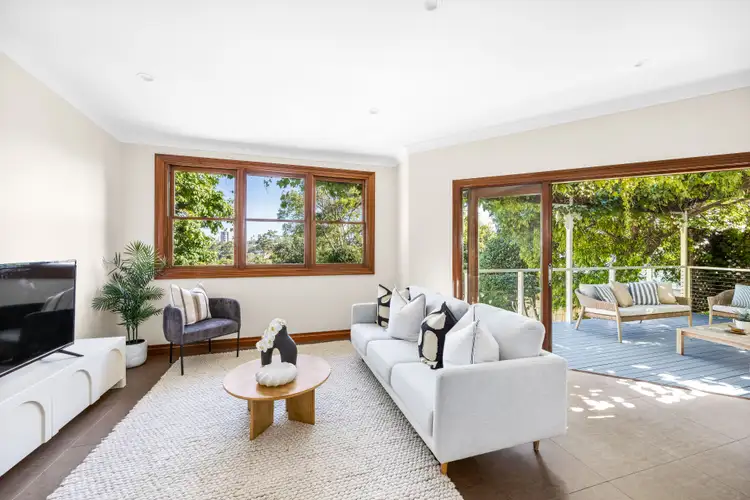
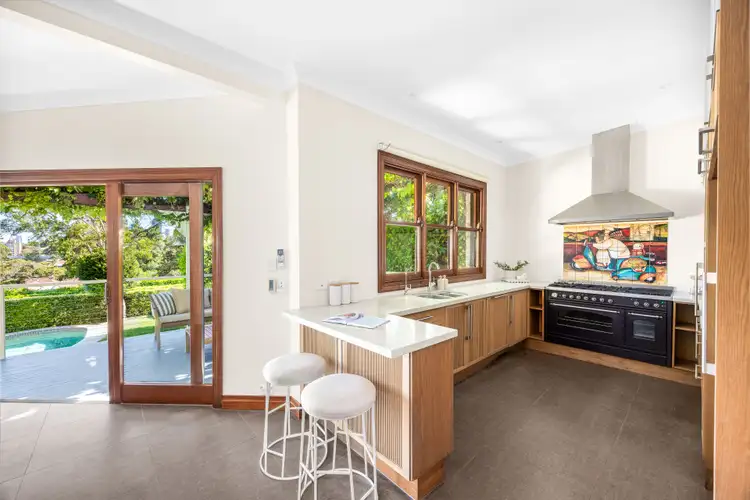
 View more
View more View more
View more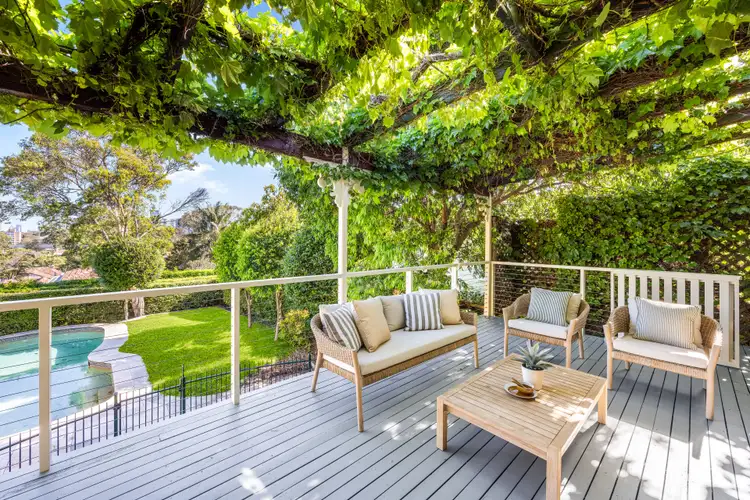 View more
View more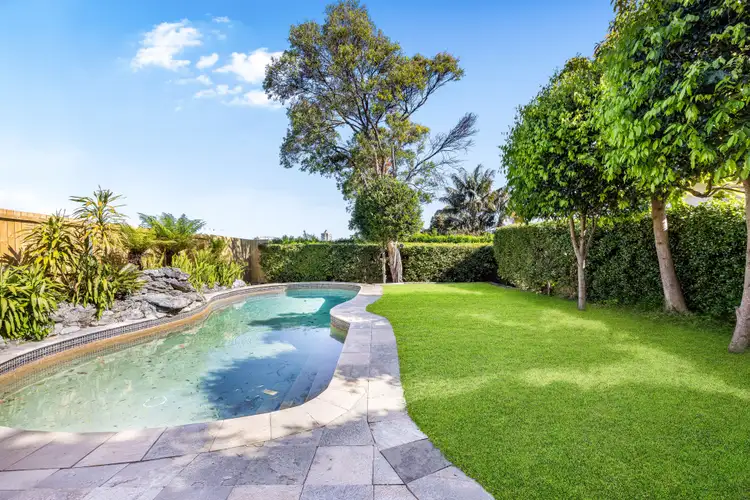 View more
View more
