An immaculate family home filled with stunning designs throughout.
Chanelle Zadey and Travis Denham welcome to the market, this stunning family home located at 3 Castle Court, Hackham.
Completed in 2019, this three-bedroom, two-bathroom home is simply perfect for your growing family. Packed with stunning modern designs and features throughout the home and offering a spacious and practical floorplan inclusive of a lovely outdoor entertainment area and backyard; this home is hard not to love.
To the left of entry, we will find the master bedroom which is generously sized allowing an abundance of space for you to customise the room to suit your own personal preference. The master benefits from a large walk-in wardrobe and a delightful ensuite complete with a banister, walk-in shower, and toilet.
The second and third bedrooms can be located just down the hallway, for your convenience each room is complete with a built-in wardrobe for storage purposes.
The layout of this floorplan is exceptionally functional as these bedrooms are within close proximity, to the home's main bathroom & laundry.
The bathroom boasts modern designs, with dark grey tiling, compliment by a light grey banister top and white detailing on the bathtub and sink. The pristine finish on the bathroom aligns perfectly to the colour schemes throughout the rest of the home. The bathroom is complete with a full-sized bathtub, walk in shower, vanity, and a to the delight of the growing family there is a separate toilet.
For optimum temperature control, year-round, the home is fitted with ducted reverse cycle heating and cooling, which can be controlled remotely through the use of your phone.
The open plan kitchen, living and dining is simply stunning, with quality flooring complimented by the immaculate designs the kitchen has to offer. With dark cabinetry contrasted against the light grey benchtops and white tiled splashbacks and complete with ample cupboard and draw space, a large electric oven and extensive cooktop with rangehood, large walk-in pantry as well as plenty of space for your fridge and microwave. The cooking enthusiasts is sure to be impressed by this space.
Catering to that of the idyllic entertainer, the extensive open plan area flows seamlessly into the outdoor entertainment space via sliding doors. The generous back yard can be utilised however you desire, with a paved outdoor entertainment space as well as plenty of grass area for the kids and pets to enjoy.
The front of the home presents beautifully, with manicured and retained gardens which continues around the entirety of the home, as well as a double garage for secure parking, paired with plenty of additional driveway space.
In terms of location, you won't find much better than this. Situated only moments away from the Southern Expressway, the home has easy access to schools, local beaches, local shopping, sporting facilities and parks. With Southgate Square Shopping Centre and Colonnades Shopping Centre just around the corner, you can't afford to miss out on the lifestyle that compliments the purchase of this home.
Disclaimer: All floor plans, photos and text are for illustration purposes only and are not intended to be part of any contract. All measurements are approximate, and details intended to be relied upon should be independently verified.
(RLA 299713)

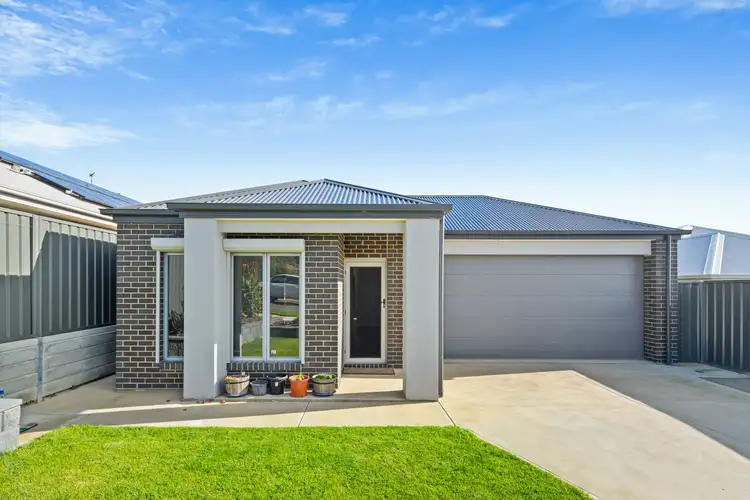
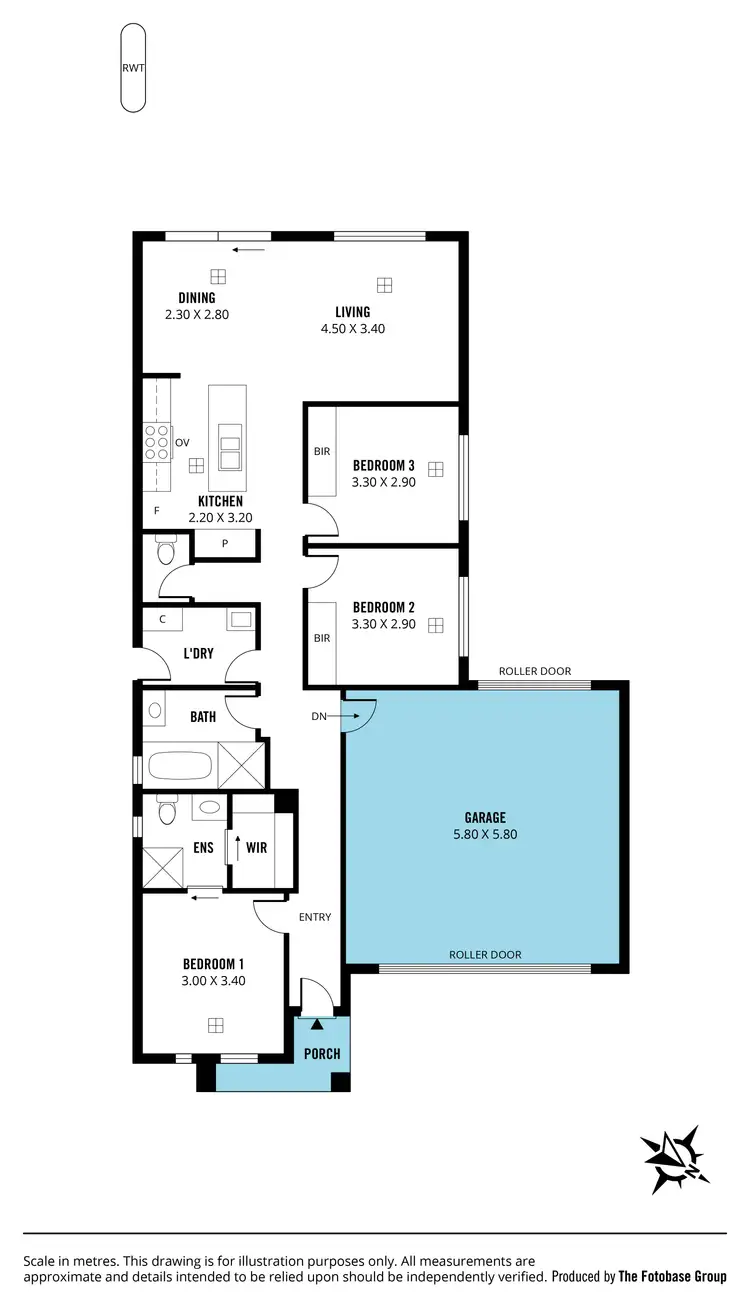
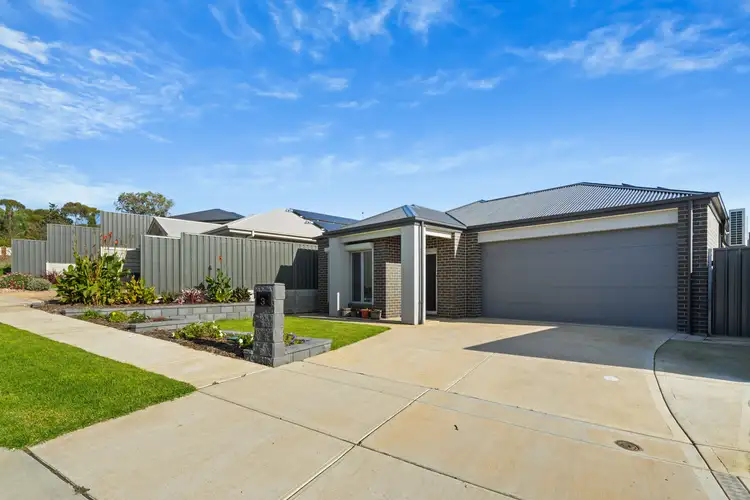
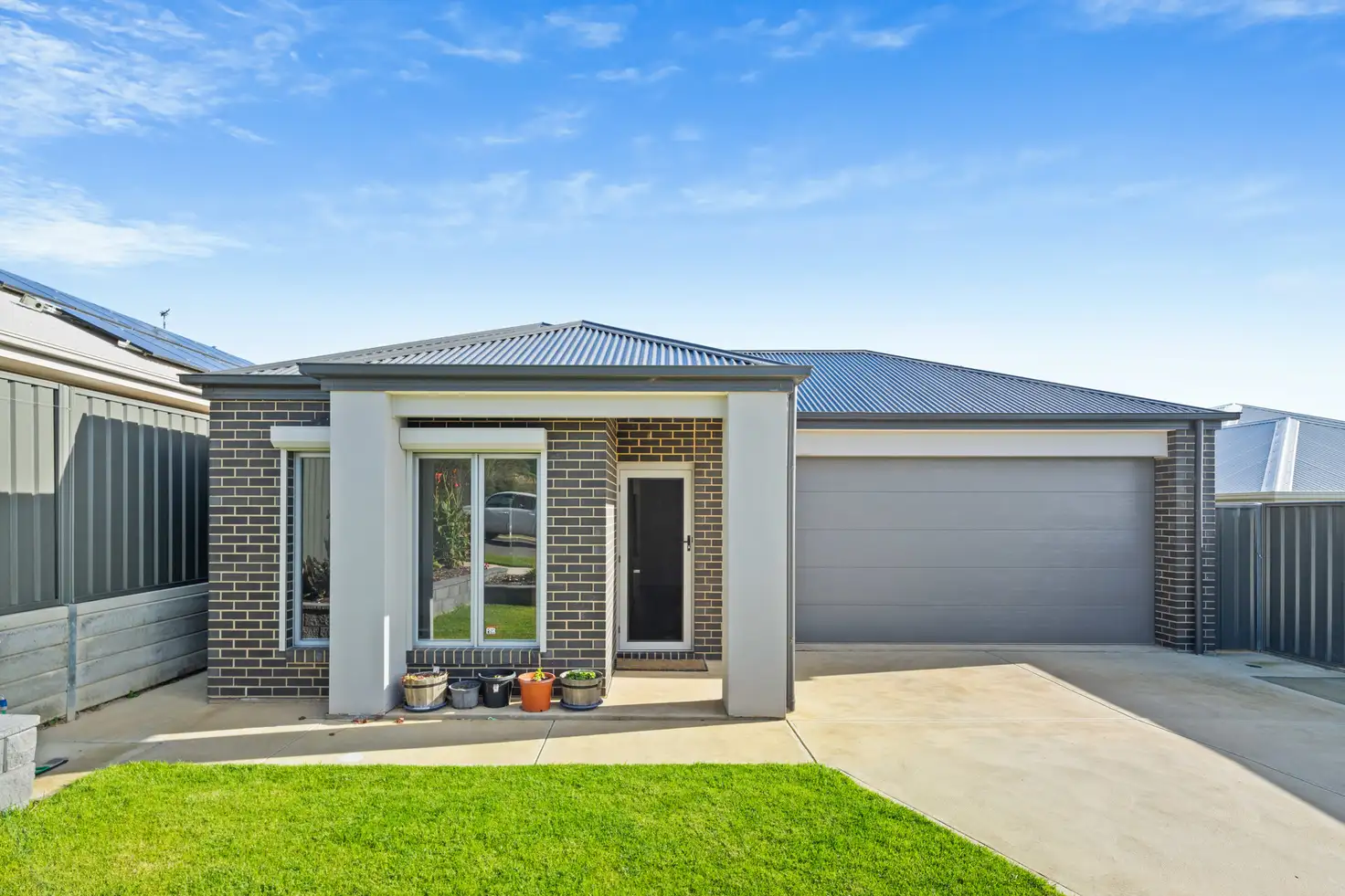


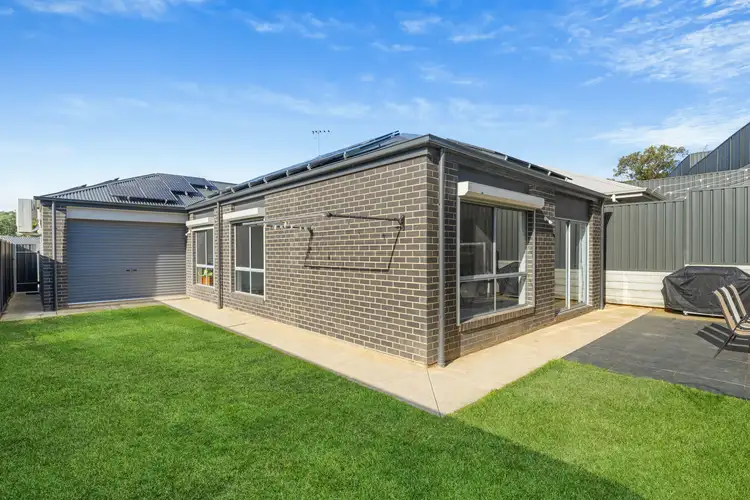
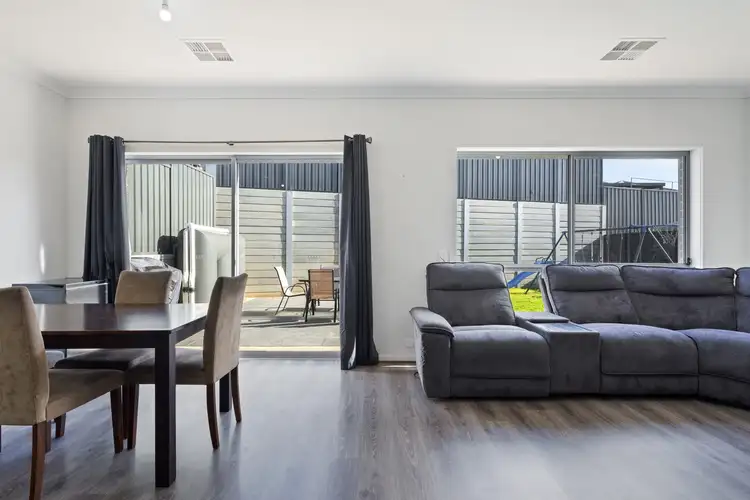
 View more
View more View more
View more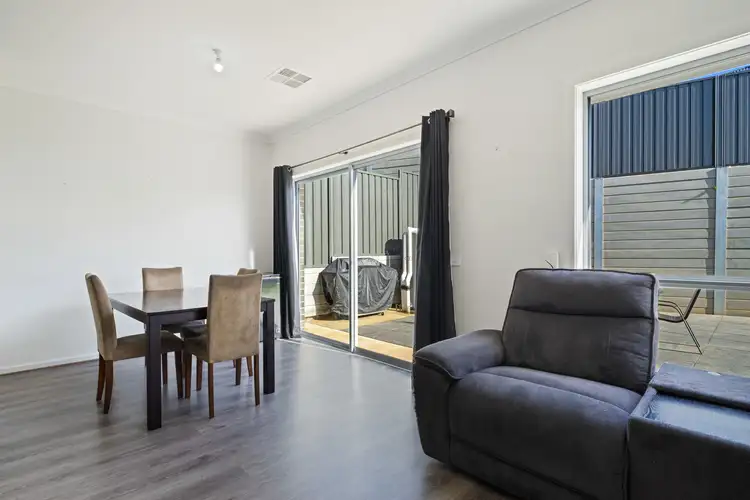 View more
View more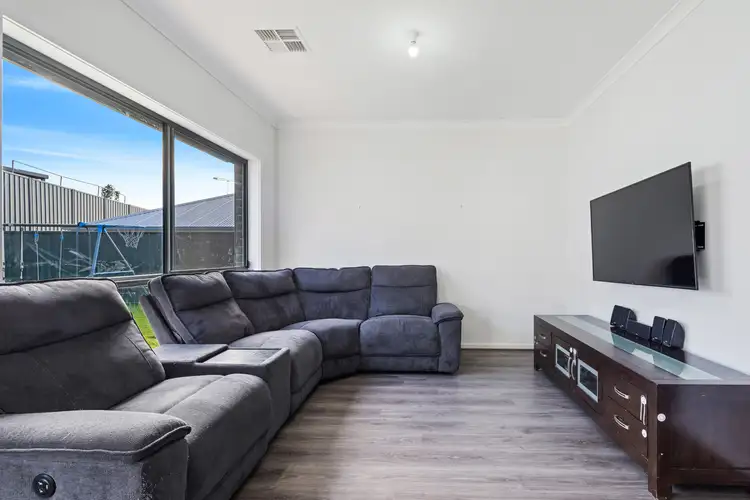 View more
View more


