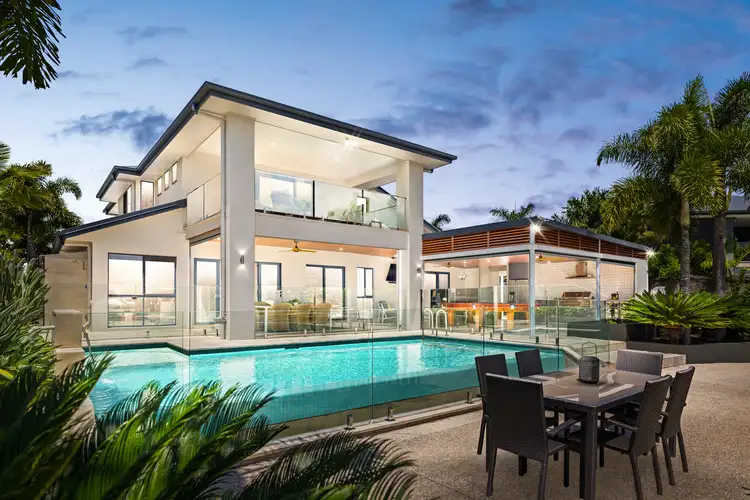IMMACULATE WATERFRONT HOME WITH INCREDIBLE ENTERTAINING!
Every day is resort living with this expansive double storey ideally positioned and impeccably designed to capture water views and ultimate relaxation. Nestled on a huge 850m2 with 19m of direct water frontage and high mast access to Moreton Bay, there is abundant space for families to flourish in a premium location!
Boasting 444m2 of under roof living, a manicured street presence with mature palms opens into a sprawling lower level with flexibility perfect for family demand. A comfy sitting room flows through to open-plan living and dining, intelligently positioned to enjoy water views, whilst a huge separate office also provides excellent sizing for a media room if preferred. Occupying a central position, the kitchen has been dressed in a timeless monochrome palette and offers tremendous storage, subway tiling, expansive granite benches and quality appliances including an induction cooktop.
Crafted to perfection, there is no better way to soak in your waterfront surroundings than outdoors with a colossal covered patio perfectly dressed with designer tiling in a sophisticated French lay. Automated blinds ensure this is a true outdoor room no matter the weather, whilst the deluxe outdoor kitchen showcases ample storage, built-in BBQ and huge fridge capacity. Kick back and relax in the infinity edge swimming pool, or host guests on the large sun-kissed patio or fire pit zone with built-in seating. All overlooking the water, there is a private pontoon and jetty perfect for boating enthusiasts.
Five built-in bedrooms offer sizeable private accommodation with the three on the upper level joined by a large plush living room with waterfront balcony. The master includes a huge walk-in robe with custom joinery as well as a luxurious ensuite with separate bath, whilst two additional immaculate bathrooms cater to the remainder of the house; one on the lower level including direct access to a supporting bedroom for guests.
Immaculately presented at every turn, there are a huge range of additional features including a separate laundry with built-in cabinetry, ample storage, ducted vacuum, ducted air-conditioning, custom window coverings, outdoor shower, security system, intercom, irrigated landscaping, secure fenced surrounds with automated gate, flat yard, smart home automation, solar electricity, triple remote garage with epoxy floor, drive through access and carport for boat or trailer as well as a boat ramp with winch.
An executive residence with the prominent lifestyle to match, enjoy brilliant proximity to state-of-the-art playgrounds, parkland, cafe's and Newport Marketplace. In addition multiple schooling options are nearby as well as the ever appealing Moreton Bay foreshore.
- 850m2 waterfront block
- Huge double storey home with 444m2 of under roof living
- 19m canal frontage with deep water access to Moreton Bay
- 8m private pontoon, Jetty and boat ramp with 2 winch points
- Open-plan living and dining with water views plus sitting room and upstairs lounge with balcony
- Huge home office with water views and option for separate media room
- Premium kitchen with brilliant storage, granite benches, large twin kitchen sinks, and wine storage
- Quality appliances including Bosch dishwasher, Asko oven and Westinghouse induction cooktop
- Massive covered entertainer's pavilion with French laid La Romaine Ashlar tiles and deluxe outdoor kitchen with gas burner, Euro rotisserie BBQ and multiple fridges
- Outdoor automated blinds controlled via smart home system, perfect for use in all weather conditions
- Large open-air patio plus fire pit zone with built-in seating overlooking the canal
- Infinity edge saltwater pool with water feature, spa jets, outdoor shower and shed for pool equipment
- Five built-in bedrooms; bedroom two includes direct access to the third bathroom
- Large master with custom joinery, walk-in robe with sensor lights, plantation shutters and huge ensuite including, dual vanity and spa bath
- Two additional full sized bathrooms; family one on upper level including separate bath
- Laundry with ample bench space built-in cabinetry and drying rack
- Plenty of storage throughout including under-stairs storage
- Daikin ducted air-conditioning throughout plus ceiling fans
- Fully fenced with automated front gates and extra wide driveway
- Irrigated landscaping with large mature palm trees
- 13.2kw solar system
- Security system and intercom system
- FTTH network plus 2 Solis 4G single phase inverter
- Automated home system powered via a smart hub in the kitchen with connectivity set up for the pool, water features, and outdoor blinds
- Silent master ducted vacuum aid system to service both levels with ease
- Sheer curtains and block-out blinds over doors and windows include custom block-out window coverings for the upstairs living zone
- Triple remote garage with epoxy flooring and drive-through rear access with additional room to store boat/trailer undercover
- Enough parking space for large caravan or trailers
- Rear carport and access to boat ramp with winch
- Enjoy living near the best Private and Public schools Brisbane has to offer.
- Walk to Newport Market Place with a vast array of amenities including cafes, restaurants, groceries, pharmacy, gym, hair, beauty and other retail stores
LOCATED
- 25km to Brisbane Airport
- 35km to Brisbane's CBD
- 5 minute drive to Scarborough and Redcliffe beaches, restaurants, cafes, parks, and weekend markets
- 12 minute drive to the Redcliffe Golf Course
- 15 minute drive to Westfield North Lakes, Ikea and Costco
- 30 minute drive to Westfield Chermside
- 45 minute drive to the Sunshine Coast








 View more
View more View more
View more View more
View more View more
View more
