Lifestyle;
An entertainer's dream situated in a highly sought-after location, 3 Denny Way is surrounded by family orientated neighbours, five local schools both Public and Private and every convenience at your fingertips. Relax on the front balcony overlooking the manicured lawn or sit poolside enjoying your own private oasis. Boasting spacious rooms and an eye for detail there is plenty of room for the whole family to enjoy for many years to come.
Offering the best of both worlds, where you can live life in a wonderful, relaxed lifestyle whilst gaining easy access to the essential connection between Brisbane and the Gold and Sunshine Coasts.
Accommodation;
Stroll through the stunning front gardens and when you enter this wonderful home, you'll be greeted by the internal staircase leading to the first floor where you'll find an inviting and spacious lounge room that is air-conditioned and decorated in neutral tones. Adjoining is the dining area which opens into a sizeable well-planned kitchen. Showcasing breakfast bar, abundant storage, quality stainless steel appliances including a double door plumbed in fridge which is included with the home, gas stove, wall oven and dishwasher as well as vast bench spaces. The avid home chef will be thrilled to create and serve meals here for family and friends. Enjoy entertaining your guests on the sprawling front balcony, where your new Franklyn weather shield blinds will keep you protected from the elements.
Across the first floor, three bedrooms can be found, all with built in wardrobes and ceiling fans while the master and second bedroom are treated to air conditioning and balcony access. The large family bathroom with separate toilet for convenience includes a bathtub to relax in after a long day at work.
Heading downstairs you'll be graced by a large rumpus area with brand new carpet, air conditioning and a spacious study with near new roller shutters attached to the windows. For further convenience, your home has an added bathroom on the lower level with shower and toilet accessible from the tropical pool area. Flowing through to the laundry room & double car remote garage with workshop for the handy tradesman & if that's not enough the large steel frame extra height car port with a double weatherproof power point and 15-amp socket will provide plenty of space to store your caravan or boat.
Relax by the pool & enjoy the green manicured gardens in your own private oasis. Outdoor lifestyle in your home will be enjoyable on your fully fenced 610sqm allotment. With such a wide variety of options, features & possibilities 3 Denny Way is a fantastic option for any buyer looking to make their next purchase in the heart of Rochedale South.
Features;
3 Bedrooms, 2 bathrooms, 2 car remote garage with workshop, 1 extra height steel frame carport, room for multiple vehicles to park off the roadway, security screens, new roller shutters, outdoor blinds & awnings, insulation, air-conditioning, bamboo flooring to kitchen and dining, carpet to bedrooms & living areas, quality stainless steel Westinghouse appliances including gas cooktop, wall oven, plumbed double door fridge and dishwasher, sprawling covered balcony deck, extra large above ground swimming pool, shed, 3000L water tank, fully fenced, side access on 610sqm
Denny Way Park is within 2-minutes walking distance. Access to public transport at both ends of the street, only 2-minutes walk to bus stop on Underwood Road & 3-minutes walk to bus stop on Devon Street. Within close proximity to local shopping & medical centres at Rochedale Shopping Village and within school catchment for Rochedale South State School and Springwood State High School, while nearby to well-known private schools including St. Peters Catholic Primary School, Calvary Christian College, Redeemer Lutheran College and numerous day care centres. Nearby access to the M1 and Gateway motorways.
DISCLAIMER: In preparing this information, we have used our best endeavours to ensure that the information contained therein is true and accurate but accept no responsibility and disclaim all liability in respect of any errors, inaccuracies or misstatements contained herein. Prospective purchasers should make their own council and financial inquiries to verify any information contained herein.
This property is being sold without a price therefore a price guide cannot be provided. The website may have filtered the property into a price bracket for website functionality purposes.
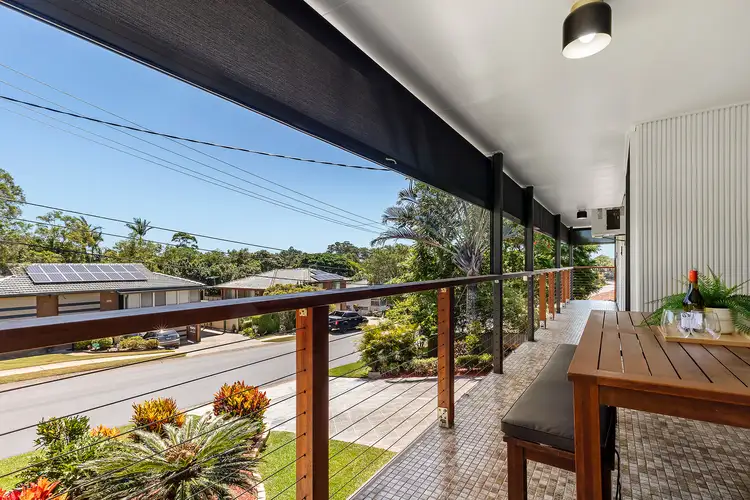
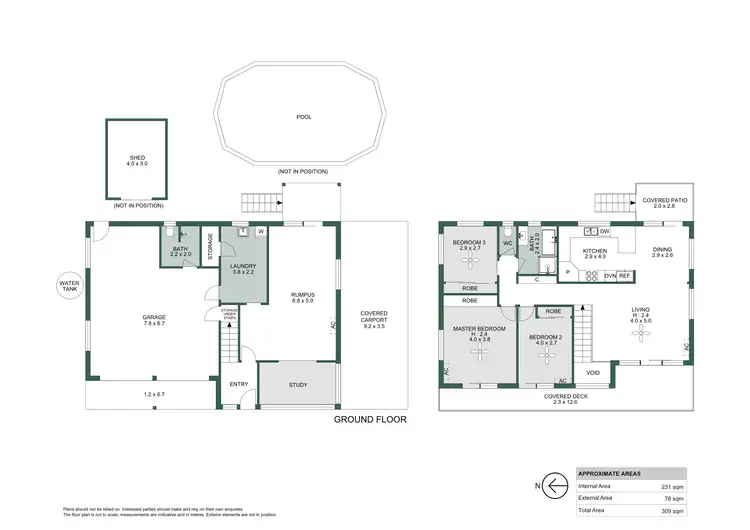
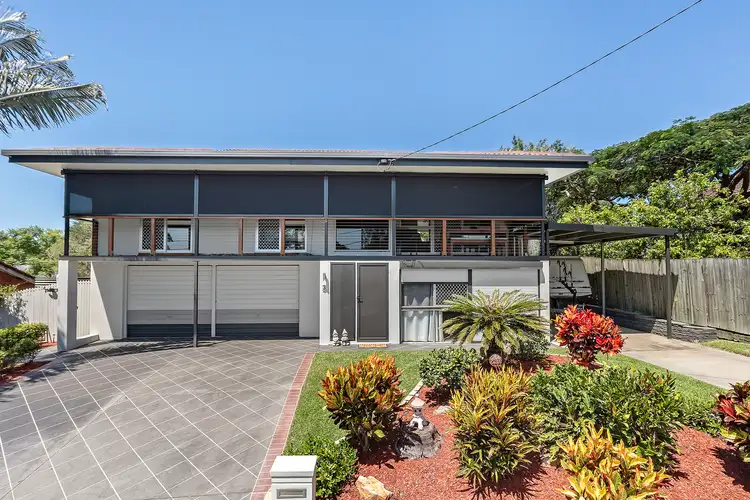




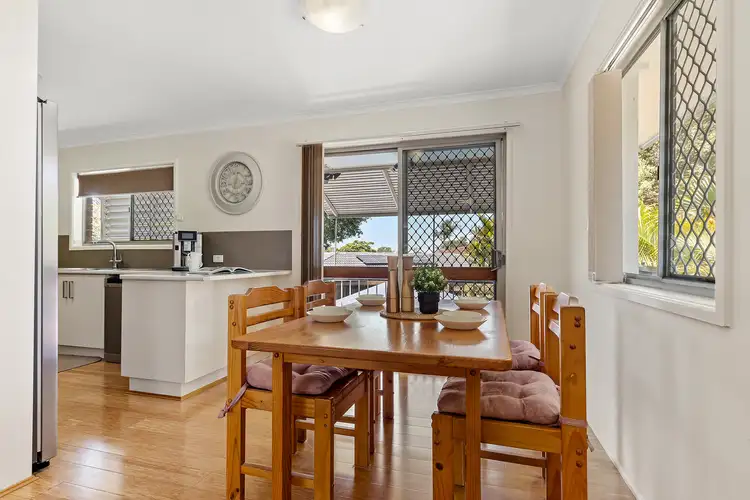
 View more
View more View more
View more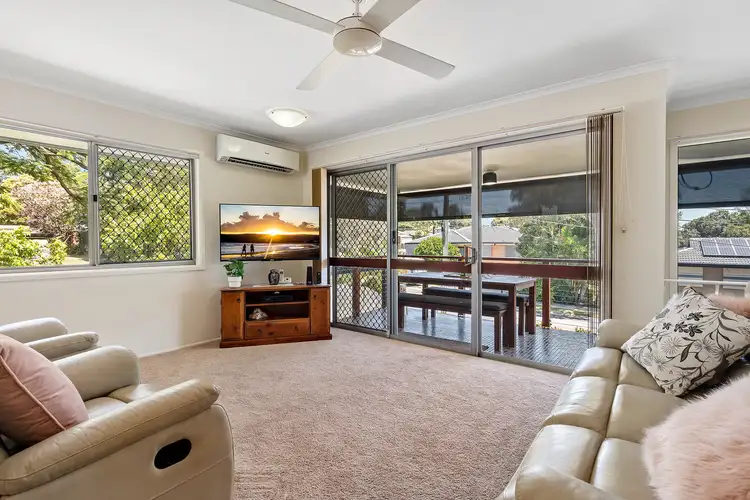 View more
View more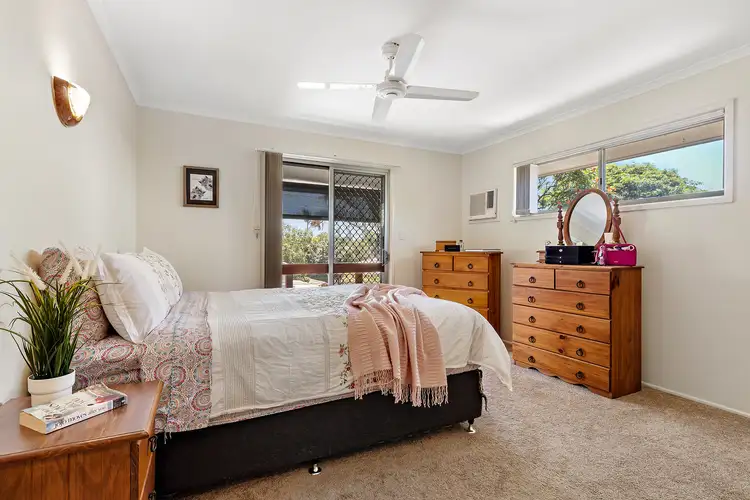 View more
View more
