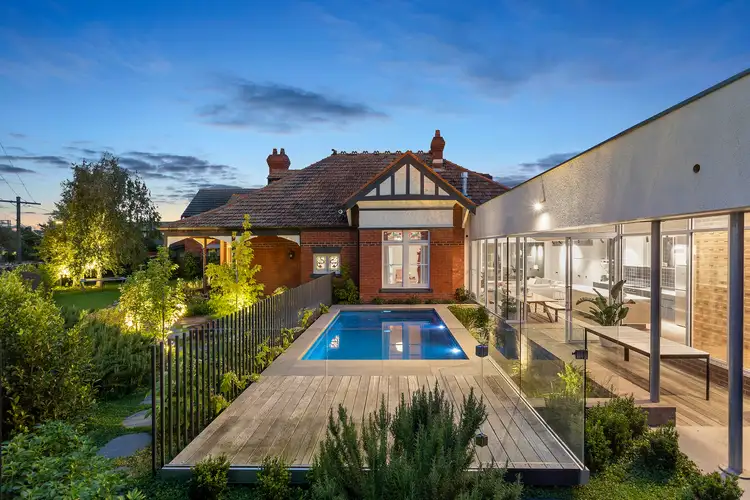Price Undisclosed
4 Bed • 3 Bath • 2 Car • 820m²



+11
Sold





+9
Sold
3 Derby Crescent, Caulfield East VIC 3145
Copy address
Price Undisclosed
What's around Derby Crescent
House description
“An Architectural Edwardian Reinvention”
Land details
Area: 820m²
Documents
Statement of Information: View
Interactive media & resources
What's around Derby Crescent
 View more
View more View more
View more View more
View more View more
View moreContact the real estate agent
Nearby schools in and around Caulfield East, VIC
Top reviews by locals of Caulfield East, VIC 3145
Discover what it's like to live in Caulfield East before you inspect or move.
Discussions in Caulfield East, VIC
Wondering what the latest hot topics are in Caulfield East, Victoria?
Similar Houses for sale in Caulfield East, VIC 3145
Properties for sale in nearby suburbs
Report Listing

