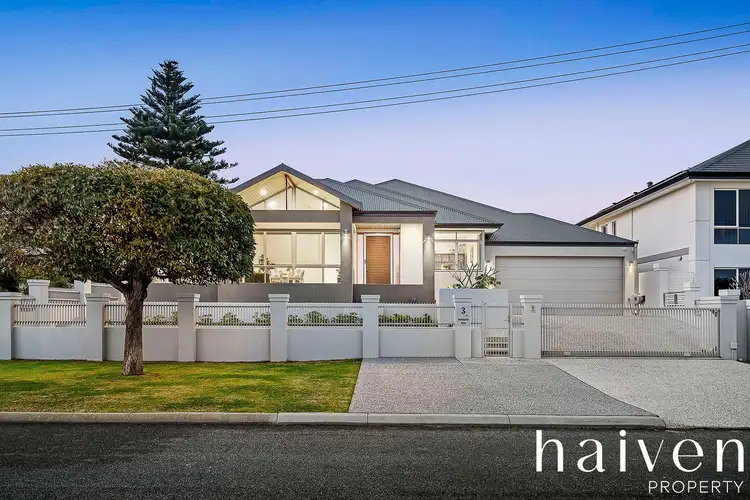Reasons To Call This Home
Set high on one of Balcatta’s best and quietest streets, this spacious 4 bedroom 3 bathroom single-level home delivers quality in spades – and stunning views to match. From its elevated position, take in sweeping tree-lined outlooks towards the picturesque Perth city skyline and inland, all while enjoying a supreme residence that has been cleverly designed to maximise every inch of its generous block size. With room for the whole family, modern comfort at every turn and an address that speaks for itself, this is the kind of pad that truly has it all.
The original owners of this solid build are ready to move on to their next chapter and allow the incoming buyers to themselves appreciate both luxury and location – with the property perched within the optional intake areas for both Takari and Balcatta Primary Schools, on the border of Stirling & Balcatta. Situated only walking distance away from Balcatta Senior High School, St Lawrence Catholic Primary School, parks, the buzzing Main Street café and restaurant precinct and Northlands Plaza Shopping Centre. The likes of more shopping facilities (including Karrinyup), the freeway, the coast, the CBD and surrounding entertainment hotspots are perfectly positioned nearby, for good measure. Both commanding and captivating, this one exceeds all expectations.
The details
A striking 1.2-metre-wide feature front pivot/security door welcomes you into a tiled entry foyer, where double doors reveal a large home office to the right. To the left, the cathedral-style pitched ceiling of the lounge room enhances the lovely city and inland vista that is shared by the covered front verandah.
Also within this part of the house are a spacious fourth or “guest” bedroom with built-in wardrobes, a separate third bathroom and a storage-laden laundry.
The huge rear master suite opens out to a private, yet expansive, backyard with a kids’ playset and a shimmering below-ground solar-heated swimming pool. Its fitted walk-in robe and commodious light-filled ensuite add to the luxury.
Both boasting their own robes, the two decent spare bedrooms are connected by an over-size semi-ensuite main family bathroom.
A cathedral-style ceiling is also a headline act of the enormous open-plan family, dining and kitchen area that seamlessly flows out to a pitched rear entertaining alfresco overlooking the pool – dual ceiling fans and all. There is even a hot/cold water outdoor shower by the pool.
Back inside, the kitchen oozes contemporary class in the form of stone bench tops, a breakfast bar, an Schweigen range hood and high-end AEG Induction-cooktop, double-oven and steam-oven appliances. The adjacent scullery is a virtual “second kitchen” with its AEG dishwasher, a second Schweigen exhaust, five-burner Sienna Euro gas cooktop and walk-in pantry.
Extras include soaring ceilings, floor-to-ceiling wet-area tiling, double-glazed northern and western windows, a mix of tiled and solid wooden Blackbutt flooring, sleek stone bench tops, a 6kW Fronius solar system, Daikin ducted/zoned reverse-cycle a/c, CCTV cameras, an alarm system, a Dorani A/V intercom, ducted-vacuuming, NBN internet, LED lights, two (2) instantaneous gas hot-water systems, easy-care gardens, reticulation to the front verge, a washed-aggregate concrete exterior, a large remote double garage with a storage area, roller-door access to the rear for extra parking and shopper’s entry and front pedestrian and remote-controlled driveway gates – the latter securing even more parking. With additional parking on the verge also, there truly isn’t anything this home doesn’t already offer. Impressive is the word.
Get in touch
To find out more about this property you can contact agents Brad & Joshua Hardingham on B 0419 345 400 / J 0488 345 402.
Main features
- 4 bedrooms
- 3 bathrooms
- Study
- 2 living areas
- Alfresco entertaining
- Swimming pool
- Double garage
- Huge elevated 860sqm (approx.) block with stunning city views
- Built in 2017








 View more
View more View more
View more View more
View more View more
View more
