Property Highlights:
- Custom built family home with stunning landscaped gardens, in a prime location
- Large open plan living and dining with direct alfresco access, plus a media room
- Designer kitchen with a huge island and breakfast bar, 40mm Caesarstone benchtops, Bosch appliances, including double ovens, a top of the line gas cooktop and integrated dishwasher, plus a large butler's pantry and dual undermount sink
- Five generous bedrooms, all with carpet, ceiling fans and built-in robes, a large walk-in robe and plantation shutters to the master bedroom
- Luxurious family bathroom and ensuite, both with floor to ceiling tiles, floating vanities with 20mm Caesarstone benchtops, and separate WCs, with a built in bath in the main
- Actron Advance 21kW three-phase ducted air conditioning throughout the home with 4 zones
- Soaring 2.7m ceilings, LED downlights and hybrid flooring throughout
- Spacious alfresco with a ceiling fan, a 3.6kW infra-red heater, non-slip tiles, outdoor power access and a gas bayonet
- Double attached garage with internal access plus a side concrete parking space
- 13.3kW solar system and Tesla car charger, upgraded insulation and soundproofing, CCTV system, 3 phase power, instant gas hot water and NBN fibre to the premises
Outgoings:
Council Rates: $2,416 approx. per annum
Water Rates: $807.48 approx. per annum
Rental Return: $750 approx. per week
Designed to impress, this stunning family home in Lochinvar's sought after Hereford Estate blends space, style, and premium upgrades for a designer feel. Built in 2023 by Simonds Homes, every detail has been thoughtfully considered, from the custom floorplan to the high end upgrades and finishes throughout.
Perfectly positioned, Lochinvar offers easy access to the Hunter Valley's gourmet delights just 15 minutes from your door. Daily conveniences in Rutherford and Maitland are within easy reach, while Newcastle's beaches and city lights are just an hour away.
Arriving at the home, a striking custom façade with a modern, chic appeal sets the tone, featuring a brick exterior complemented by Monier Horizon roof tiles and manicured native landscaping. A lush green lawn frames the grand double entry, where extra wide timber doors open to reveal a spacious, light filled interior. Hybrid flooring flows throughout, accentuated by soaring 2.7m ceilings and LED downlighting that enhances the home's sophisticated yet welcoming atmosphere.
The media room at the front of the home offers a cosy retreat with plush carpet, a ceiling fan, and plantation shutters overlooking the landscaped front yard. This versatile space is perfect for movie nights or could serve as an incredible home office for those working remotely.
The master bedroom is a true sanctuary, featuring soft carpet flooring, a ceiling fan, and plantation shutters for privacy and style. A custom walk-in robe provides tailored storage, while the luxurious ensuite boasts a floating twin vanity with a 20mm Caesarstone benchtop, a shower with a rain shower head and built-in recess, floor to ceiling tiles, and a stunning herringbone feature above the vanity. A separate WC adds to the convenience.
The heart of the home is the expansive open plan kitchen, living, and dining area, filled with natural light and offering plenty of space to relax and connect with family and friends. A glass stacker door connects the indoors to the alfresco, where a ceiling fan, LED downlights, an infrared heater, non-slip tiles, an outdoor power point, and a gas bayonet ensure comfort year round. A separate pine deck provides additional space for entertaining or relaxing in the landscaped, fully fenced yard, complete with a 2000L water tank and a garden shed.
The custom designed chef's kitchen is a standout, featuring a huge island bench with a breakfast bar, a dual undermount sink, and a stylish subway tile splashback. Soft close cabinetry is topped with stunning 40mm Caesarstone benchtops, while premium Bosch appliances, including double ovens and a top range gas cooktop, deliver exceptional functionality. A Technika integrated microwave adds convenience, while the butler's pantry, with its 20mm Caesarstone benchtops, undermount sink, subway tile splashback, and a integrated Wi-Fi-connected Bosch dishwasher, keeps everything tucked away nicely.
Located within the private family bedroom wing, four generous bedrooms feature plush carpet, ceiling fans with lights, mirrored built-in robes, and roller blinds for added privacy. The main bathroom continues the high end theme with floor to ceiling tiles, a floating vanity with a 20mm Caesarstone benchtop, a shower with a dual and rain showerhead, and a built-in bath. A separate powder room is conveniently positioned opposite. A custom designed laundry in the same wing offers ample storage and functionality, making household tasks effortless.
Car enthusiasts and tradies will love the secure parking options, including an attached double garage with internal access and a separate concrete parking space behind gates, ideal for a trailer, boat, or van.
This home is packed with luxurious extras, including upgraded insulation, soundproofing, a 21kW Actron Advance ducted air conditioning system with Wi-Fi control and four zones, a 13.3kW solar system, a Tesla car charger, and a 9-camera wired CCTV security system with a doorbell. Three-phase power, instant gas hot water, and NBN fibre to the premises complete this exceptional package.
A flawless fusion of style, comfort, and convenience, this home is ready for its next family to move in and enjoy. We encourage our clients to contact the team at Clarke & Co Estate Agents today to secure their inspections.
Visit the property webbook for more details: https://tinyurl.com/3DroverDr
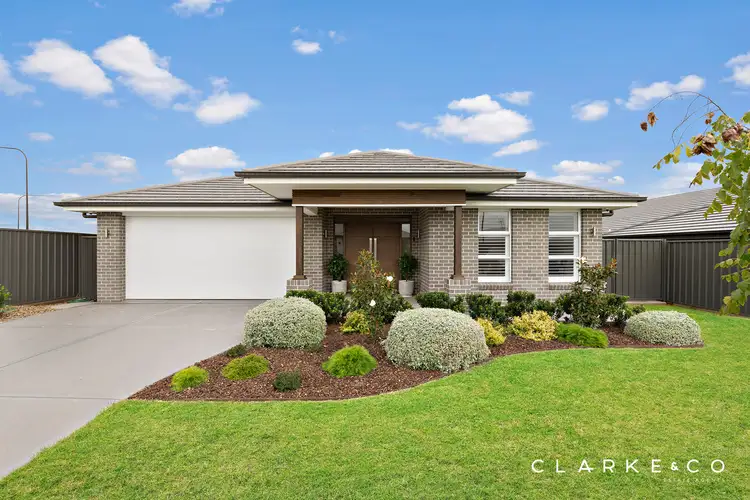
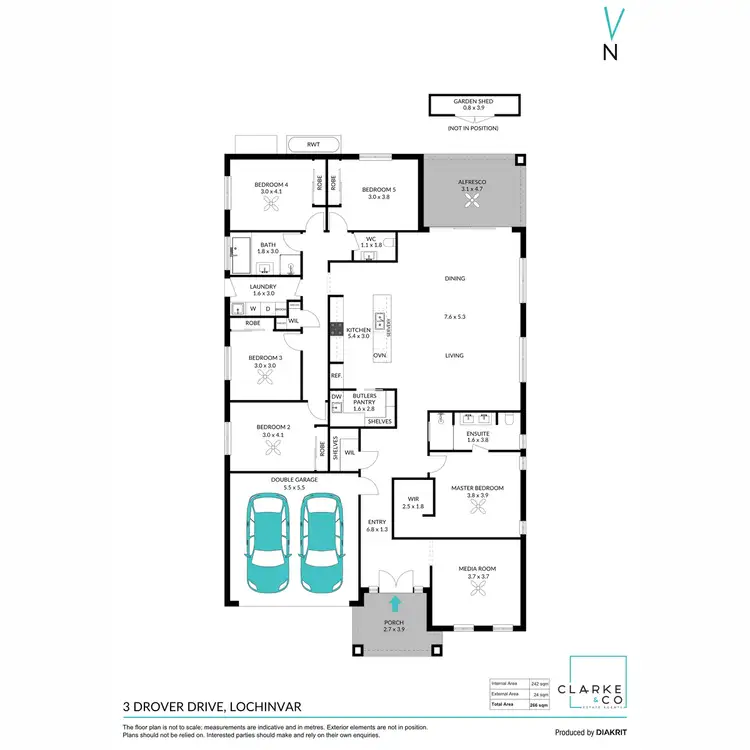
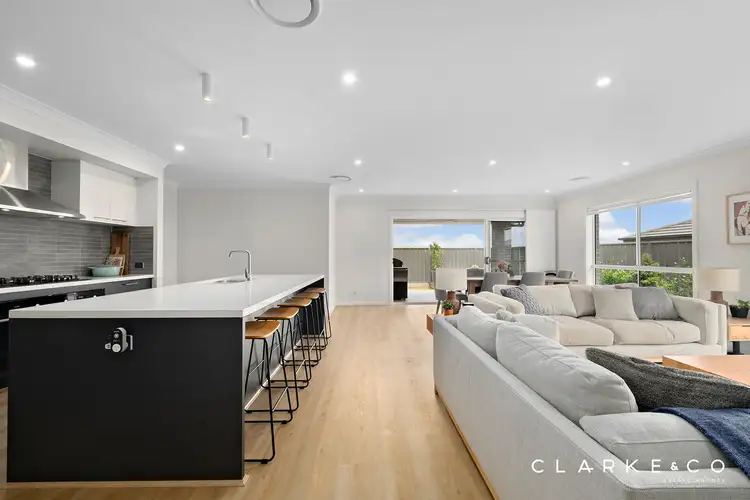
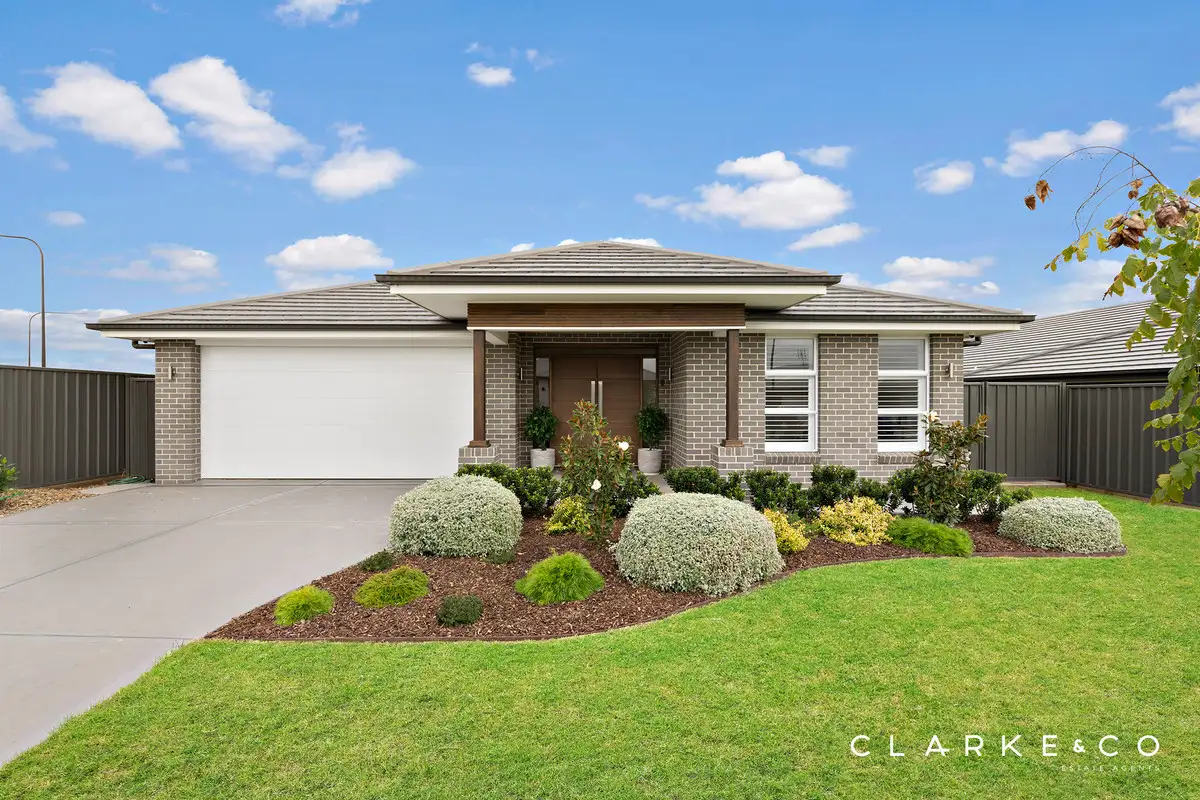


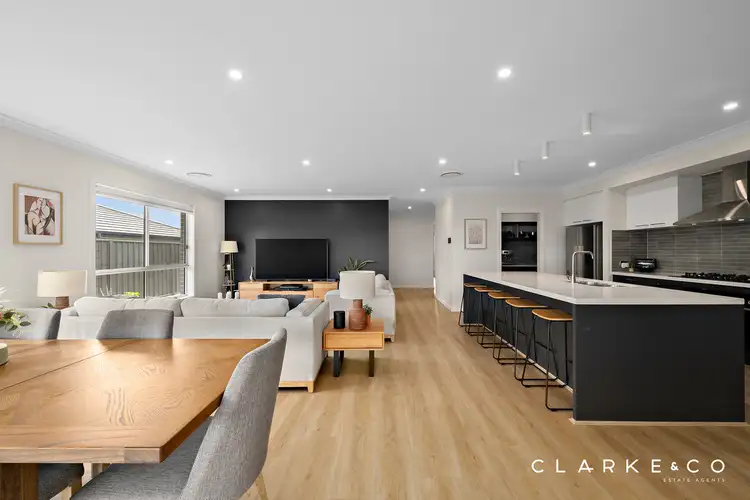
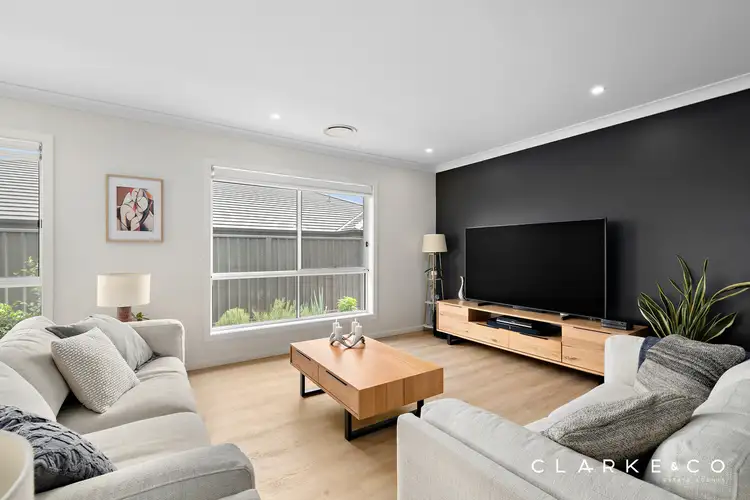
 View more
View more View more
View more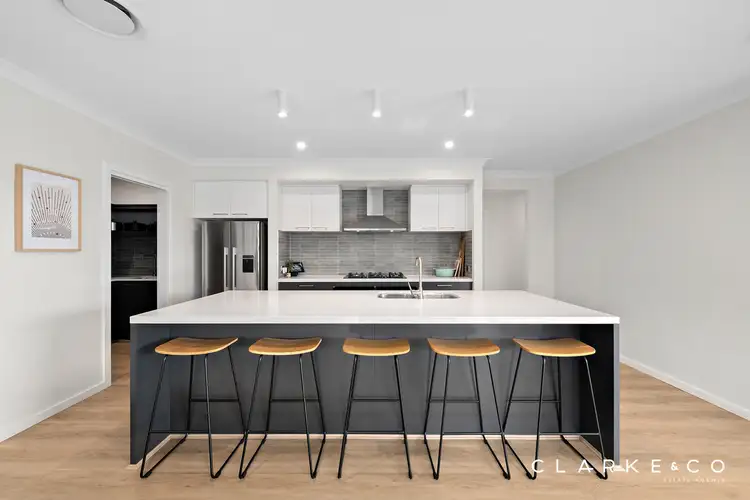 View more
View more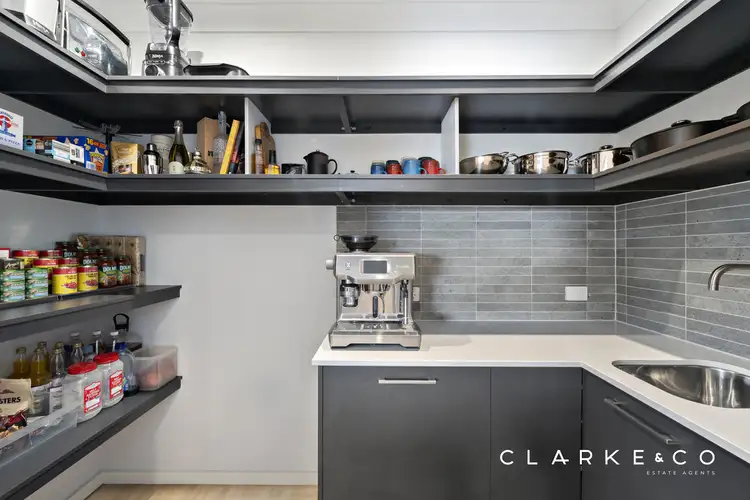 View more
View more
