Framed by leafy outlooks and filled with soft natural light, this fully renovated family home is a place where life slows down, laughter carries through open spaces, and every detail feels beautifully considered. Set in one of Rankin Park's most peaceful pockets, it offers a lifestyle of calm, connection and everyday ease.
Upstairs, sunlight spills across the open-plan living and dining spaces, dancing on the warmth of original hardwood floors. The kitchen sits at the heart of it all - a welcoming space where family meals and weekend gatherings come naturally, while large windows capture the tranquil surrounds and create a true sense of seclusion. Each of the three upstairs bedrooms is softly finished with carpet, ceiling fans and ducted air-conditioning for year-round comfort.
Downstairs, the mood shifts to one of retreat.
The master suite is a sanctuary all of its own - complete with a walk-in robe, study, and an ensuite that feels more like a day spa, featuring a freestanding bath beneath a skylight and a serene double vanity.
A spacious rumpus room connects to a combined laundry and third bathroom with both indoor and outdoor access, perfect for kids coming in from the pool or for making light work of everyday chores.
Outside, the home opens to an entertainer's dream. A covered alfresco with a ceiling fan and drop-down shade overlooks the sparkling in-ground pool, where summer days unfold between swims, barbecues and quiet moments surrounded by tropical greenery.
The backyard feels worlds away from the everyday - lush, private and ready to be loved. Beautifully finished, thoughtfully designed and completely move-in ready, this is the home you've been waiting for.
-Complete renovation with modern, cohesive finishes throughout
-Light-filled kitchen with island bench, ceiling fan and ample storage
-Private master suite with walk-in robe, study and luxury ensuite
-Ducted air-conditioning upstairs, ceiling fans throughout, split system below
-Sparkling in-ground pool with travertine surround
-Solar panels and northeast-facing aspect on a 607m² block
-Double garage with internal access and storage for added convenience
-Zoned for Wallsend South Public School(1km) & Lambton High School (5.4km)
-Walking distance to Murabarnbah Park, moments to John Hunter Hospital and Elermore Vale Shopping Centre
-9 minutes to Westfield Kotara, 17 minutes to Redhead Beach, 20 minutes to Newcastle CBD
* This information, including but not limited to photographs (which may show boundaries), copywriting, floorplans, and site plans, has been prepared solely for the purpose of marketing this property. While all care has been taken to ensure accuracy, we do not accept any responsibility for errors, omissions, or inaccuracies. We strongly recommend that all interested parties make their own enquiries and seek independent advice, including speaking with their conveyancer regarding boundaries and, where appropriate, obtaining a surveyor's report, to verify the information provided.
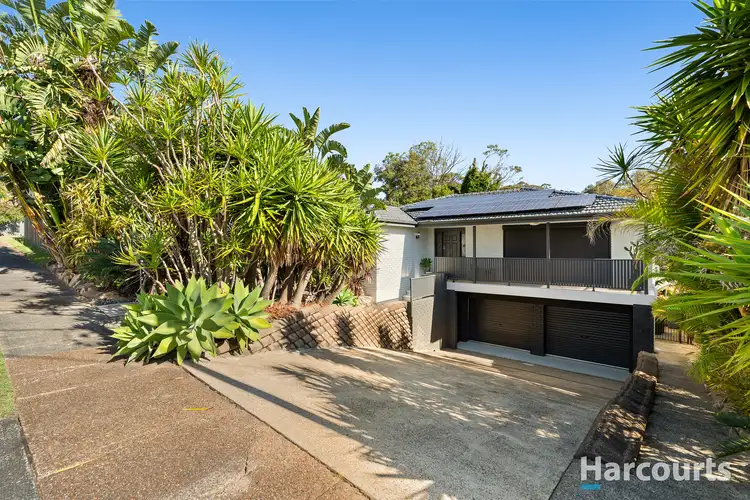
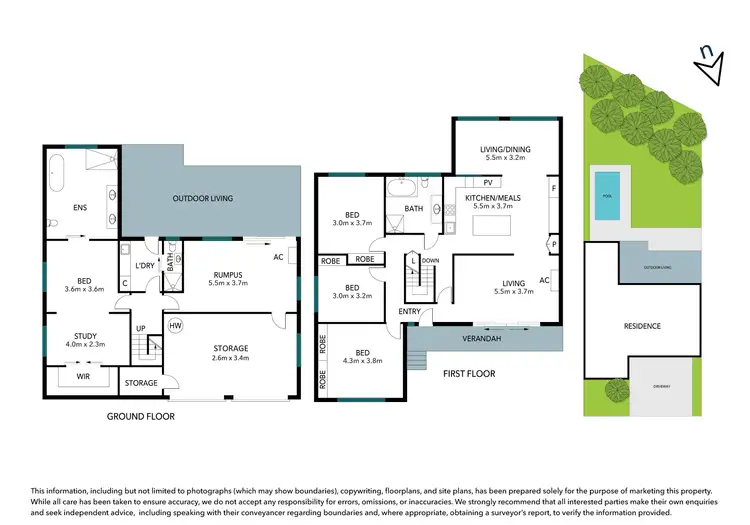
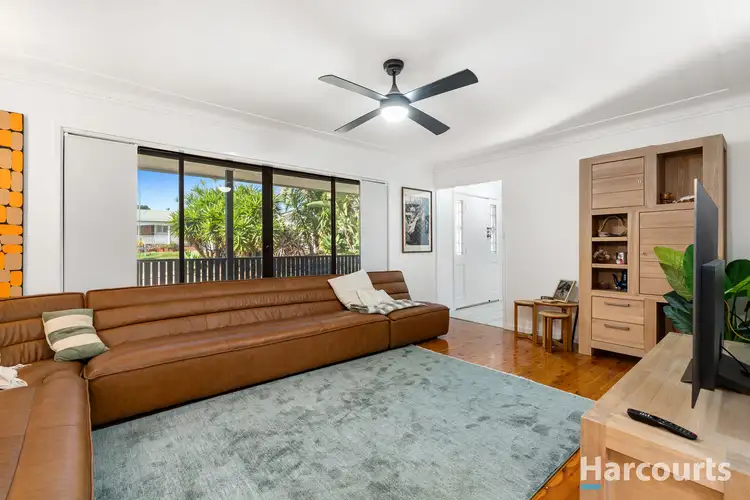



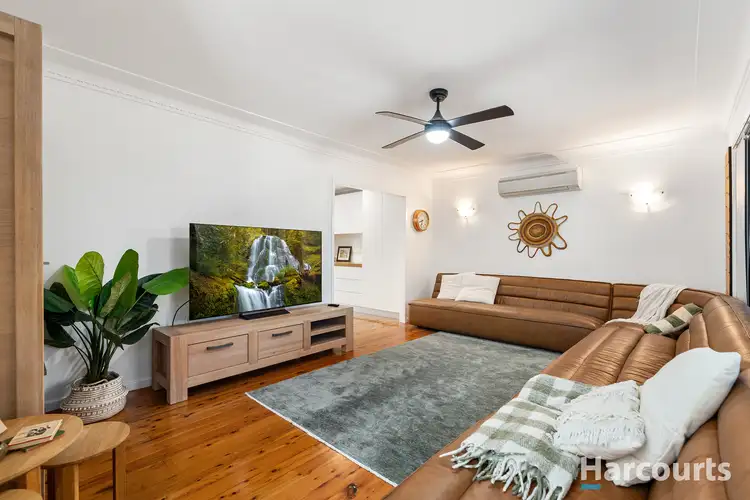
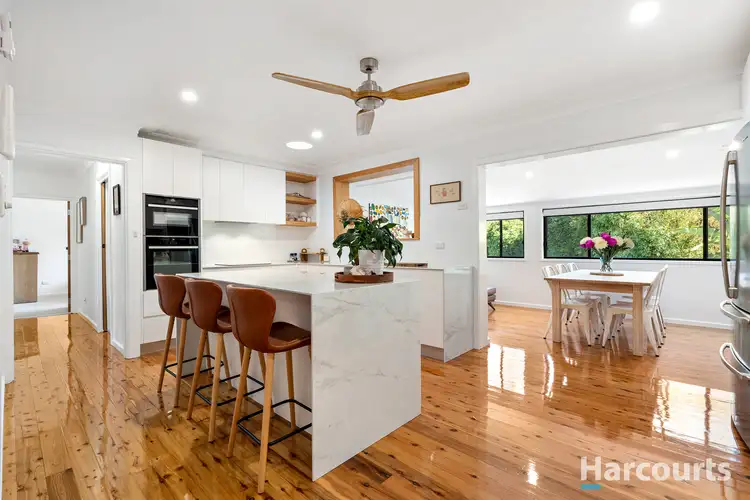
 View more
View more View more
View more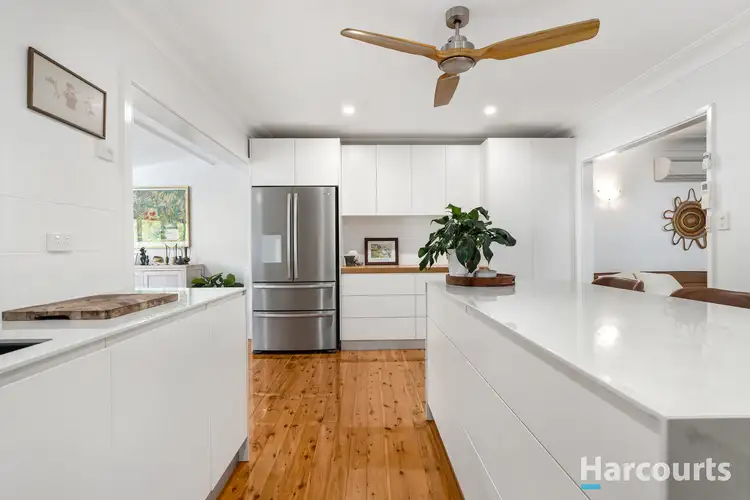 View more
View more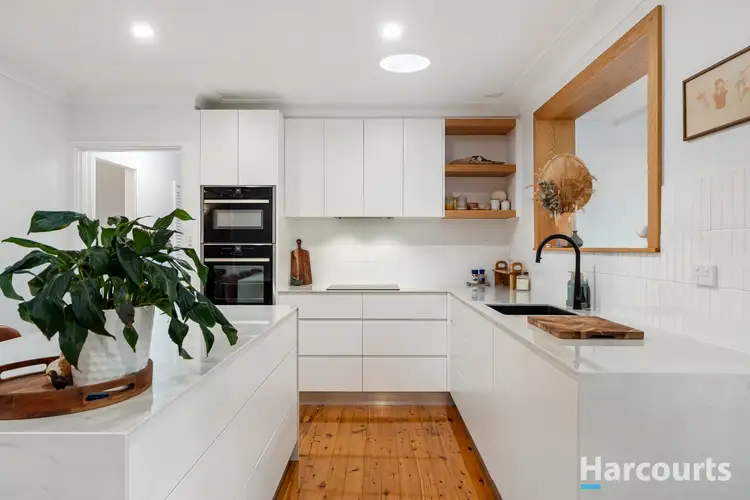 View more
View more
