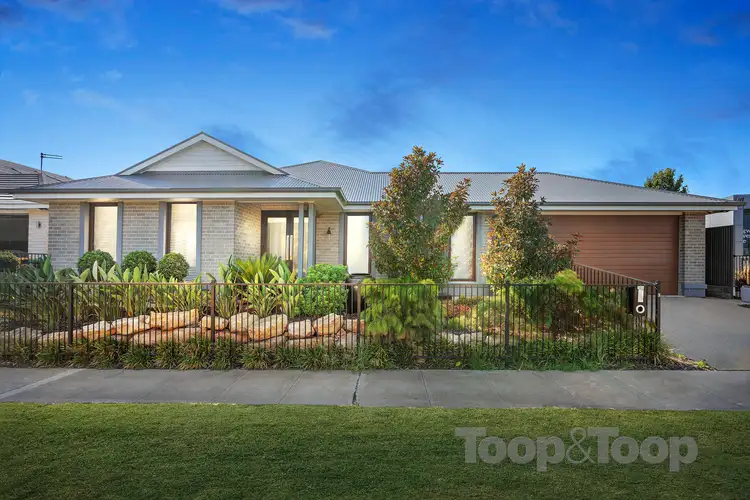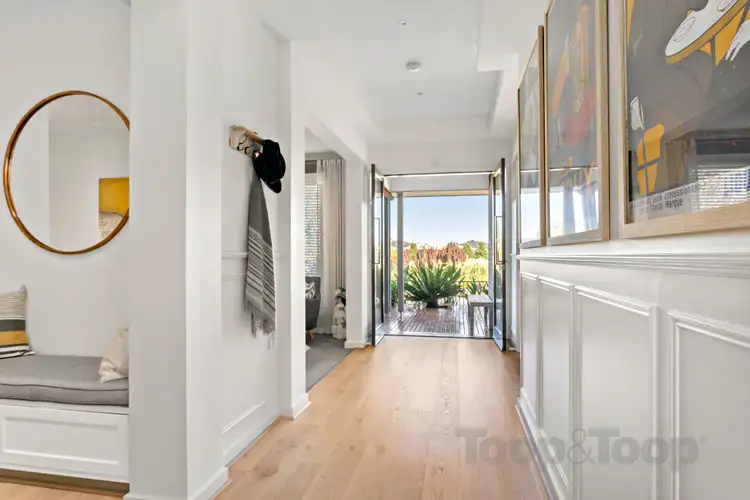$610,000
4 Bed • 3 Bath • 2 Car • 500m²



+14
Sold





+12
Sold
3 Easton Drive, Gawler East SA 5118
Copy address
$610,000
- 4Bed
- 3Bath
- 2 Car
- 500m²
House Sold on Fri 9 Apr, 2021
What's around Easton Drive
House description
“SOLD by TOOP+TOOP REAL ESTATE”
Property features
Building details
Area: 295m²
Land details
Area: 500m²
Interactive media & resources
What's around Easton Drive
 View more
View more View more
View more View more
View more View more
View moreContact the real estate agent
Nearby schools in and around Gawler East, SA
Top reviews by locals of Gawler East, SA 5118
Discover what it's like to live in Gawler East before you inspect or move.
Discussions in Gawler East, SA
Wondering what the latest hot topics are in Gawler East, South Australia?
Similar Houses for sale in Gawler East, SA 5118
Properties for sale in nearby suburbs
Report Listing

