Tucked behind lush, tropical-inspired gardens, this welcoming family home gives you abundant parking, great privacy, and all the practical comforts that make day-to-day living that bit easier. Timber floors run through the lounge room, ducted a/c keeps things comfortable, and bi-fold doors open wide to the covered deck destined to be your go-to spot for morning coffee or alfresco dinners.
The kitchen is bright and functional, and the home's layout gives you three robed bedrooms, a family bathroom, and a beautifully ensuite off the master. A handy study nook sits right by the bedrooms, while the downstairs multipurpose room steps up as a gym, teen escape, hobby zone or storage hub. Car accommodation is sorted with a secure double carport accessed from the side lane plus a single garage tucked under the home. A rooftop solar system helps keep running costs down, and the gardens wrap the home in greenery, creating a calm, leafy buffer that makes the outdoor spaces feel genuinely private.
You're in a highly accessible pocket here, just over 10 minutes from the major shopping and dining hubs at Westfield Kotara and Charlestown Square, with lakeside walks, coffee, and weekend leisure at Warners Bay also close by. City commutes land around the 20-minute mark, and anyone working at John Hunter or Newcastle Private will appreciate being barely five minutes from work.
- Dual level home on 524.8sqm block with dual access via side laneway
- Lounge room with timber floors and bi-fold doors opening to deck, separate dining
- Kitchen with electric cooking and double dish drawer
- Stunning master ensuite with twin vanity, frameless shower, brushed gold tapware
- Three bedrooms all with built-in robes, ceiling fans and plantation shutters
- Ducted a/c and ceiling fans provide climate control
- Single garage and multi-purpose space under the home, secure double carport
-Equipped with a quality solar system and battery, providing sustainable, low-cost living
- Cambridge Hills Pre-school across the road, Zoned Wallsend Sth Public/Lambton High
* This information, including but not limited to photographs (which may show boundaries), copywriting, floorplans, and site plans, has been prepared solely for the purpose of marketing this property. While all care has been taken to ensure accuracy, we do not accept any responsibility for errors, omissions, or inaccuracies. We strongly recommend that all interested parties make their own enquiries and seek independent advice, including speaking with their conveyancer regarding boundaries and, where appropriate, obtaining a surveyor's report, to verify the information provided.
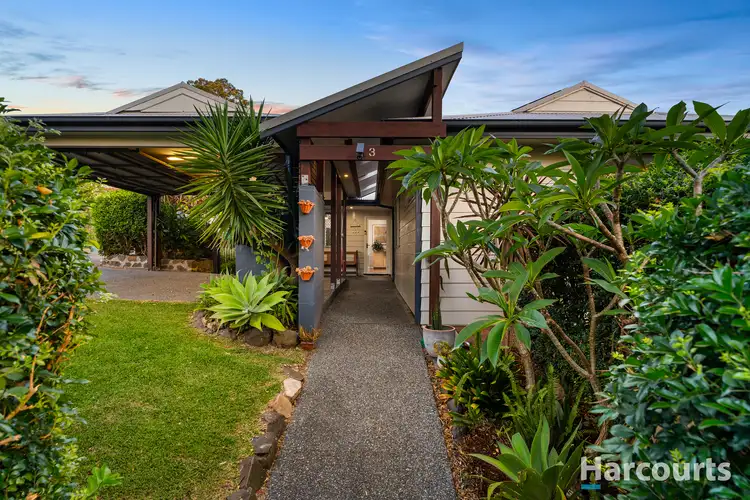
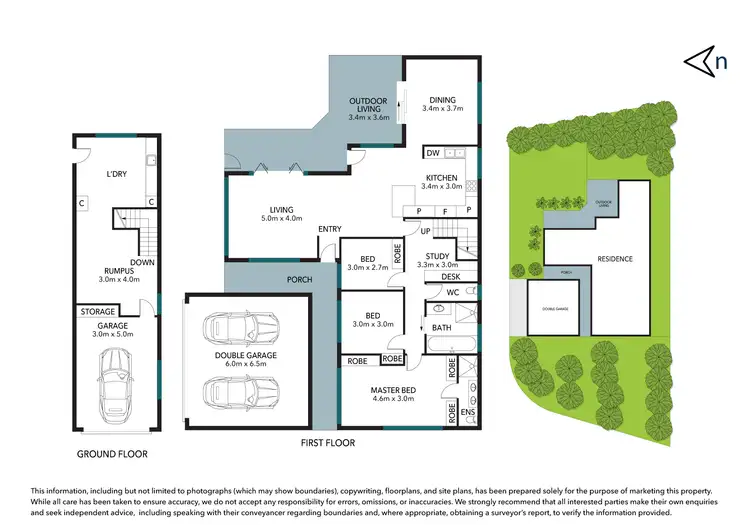
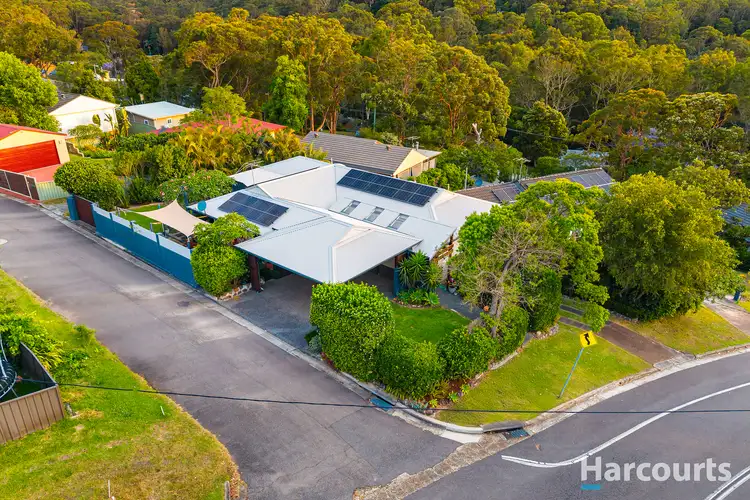
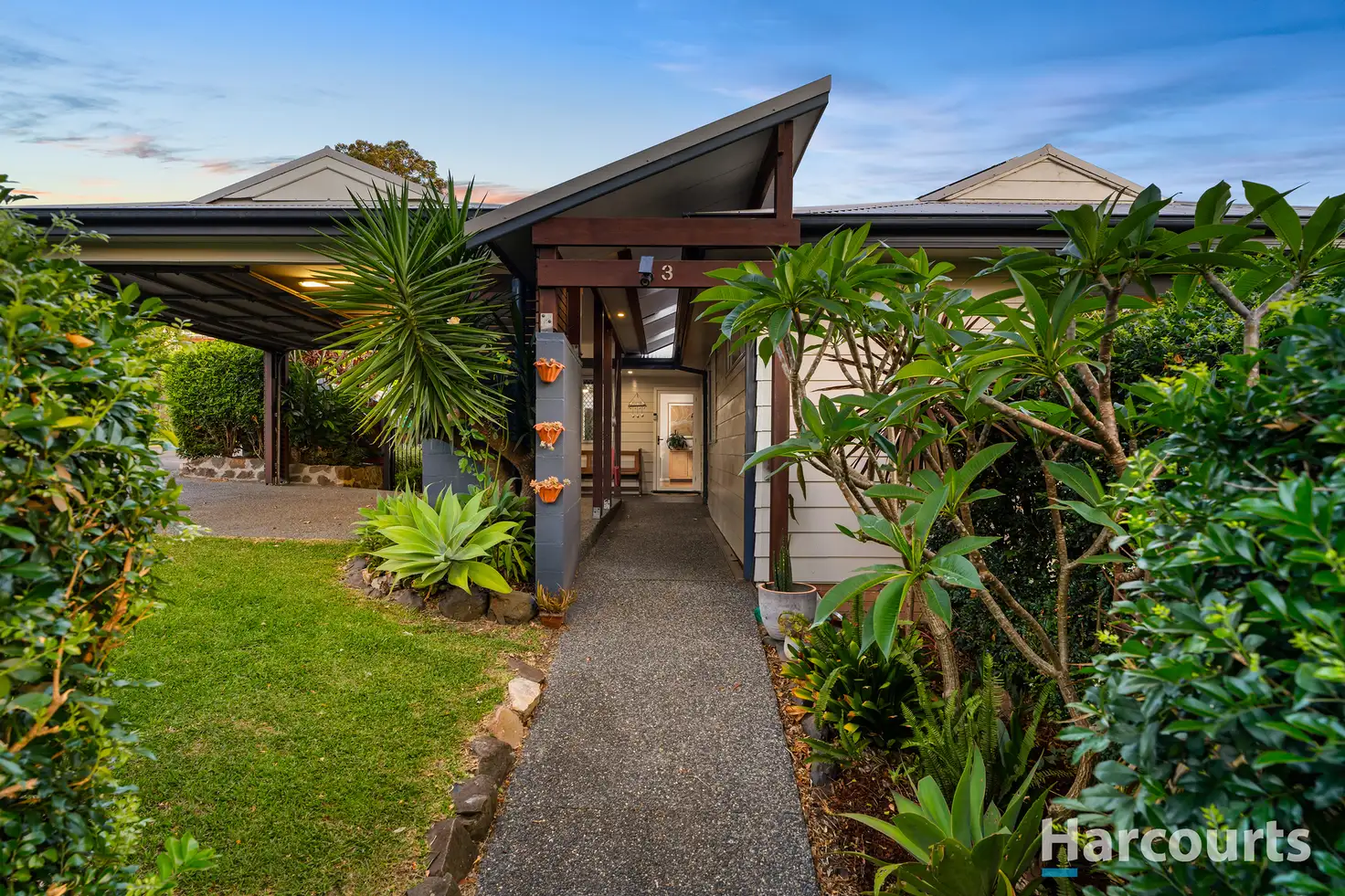


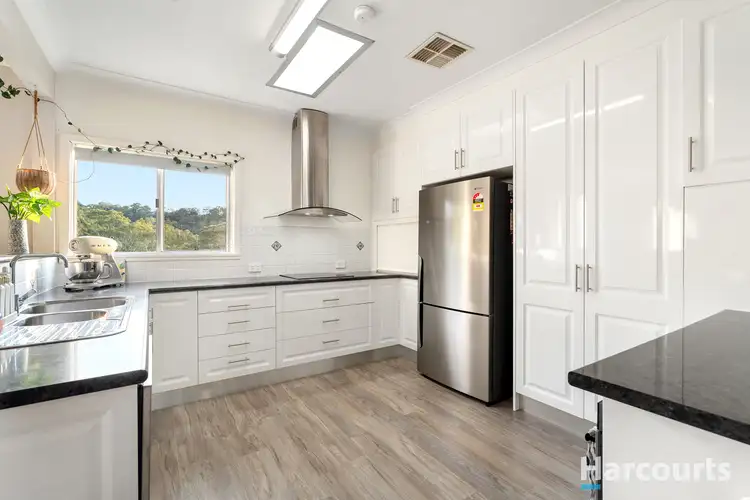
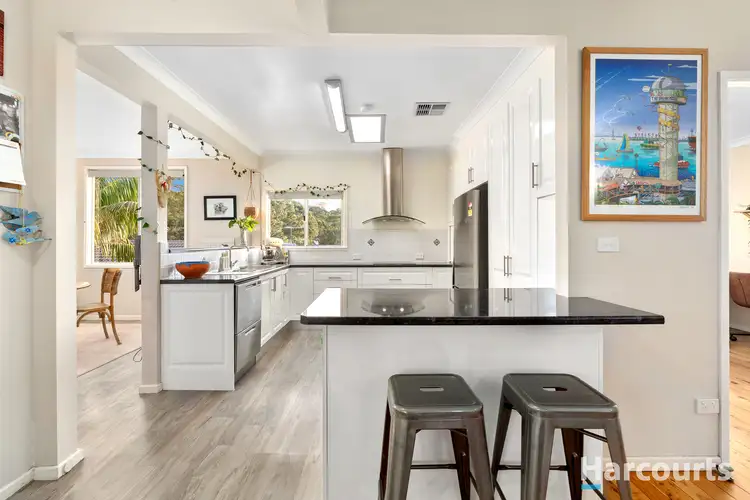
 View more
View more View more
View more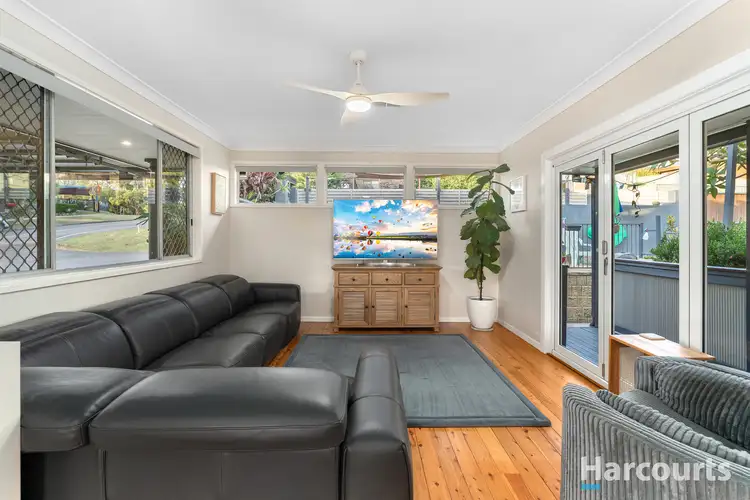 View more
View more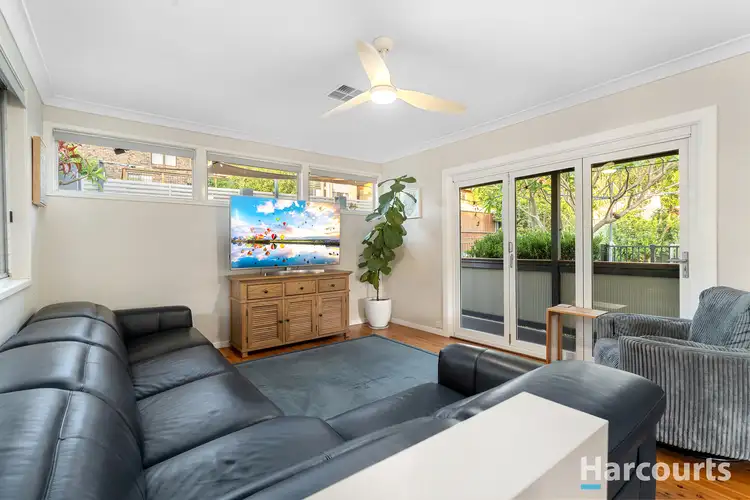 View more
View more
