A world of potential awaits with this enticing property opportunity. Encompassing a low-set brick home on a large and level 910m2 corner block, the possibilities are as vast as your budget and imagination. Explore your options to extend or renovate the existing home - even add in a pool - or take advantage of DA approval and subdivide the site into two 455m2 blocks (with dual access points already in place).
Currently featuring a tidy three bedroom, two bathroom home, it also translates into an ideal first home or savvy investment. New tiles adorn the light-filled and open plan kitchen, living and dining zone, with the kitchen equipped with stainless-steel appliances. Outside, a covered alfresco patio overlooks established private gardens, perfect for entertaining or relaxation. Tropical front gardens with a water feature add a touch of tranquility, plus parking is a breeze too. A double garage awaits behind an electric gate, while a rear parking area is accessed via side gates and can accommodate up to four additional cars, or a boat, caravan, or trailer.
Positioned to offer supreme convenience, take advantage of being walking distance to parks, public transport, Central Park Plaza and both Trinity Lutheran College Campuses. Ashmore City Shopping Centre and Ashmore State School beckon in approx. 2km and it is approx. 4km to Griffith University and Gold Coast University Hospital. Seize the opportunity to modernise and make this property your own or unleash its investment or development potential. Arrange your inspection today.
Property Specifications:
- Low-set brick home with enticing potential
- Large and level 910m2 corner block with dual access points
- DA approval to extend, renovate, add a pool or subdivide
- Perfect for first home buyers or investors wanting to add to their property portfolio
- Open plan living, dining and kitchen area with new floor tiles
- Fully equipped kitchen, featuring stainless-steel appliances
- Three bedrooms with built-in robes
- Two original-style bathrooms (one is an ensuite to the master bedroom)
- Covered alfresco patio, overlooking established, private gardens
- Tropical front gardens with water feature
- Double garage plus rear parking area for four additional car spaces or boat/caravan/trailer
- Full Colorbond fencing with large electronic front gate and double side access gates
- Reverse cycle air-conditioning and ceiling fans
- Near new hot water system
- Walk to parks, public transport, Central Park Plaza and Trinity Lutheran College Campuses
- Approx. 2km to Ashmore City Shopping Centre and Ashmore State School
- Approx. 4km to Griffith University and Gold Coast University Hospital
Disclaimer: We have in preparing this information used our best endeavours to ensure that the information contained herein is true and accurate but accept no responsibility and disclaim all liability in respect of any errors, omissions, inaccuracies or misstatements that may occur. Prospective purchasers should make their own enquiries to verify the information contained herein.
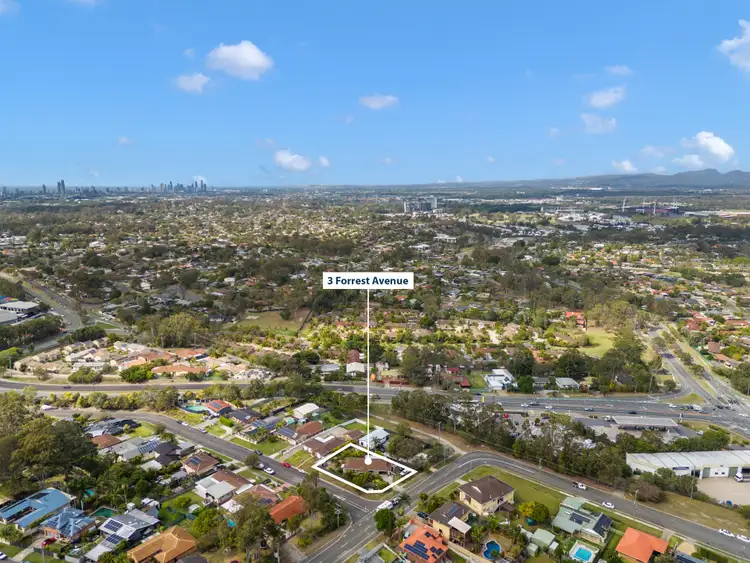
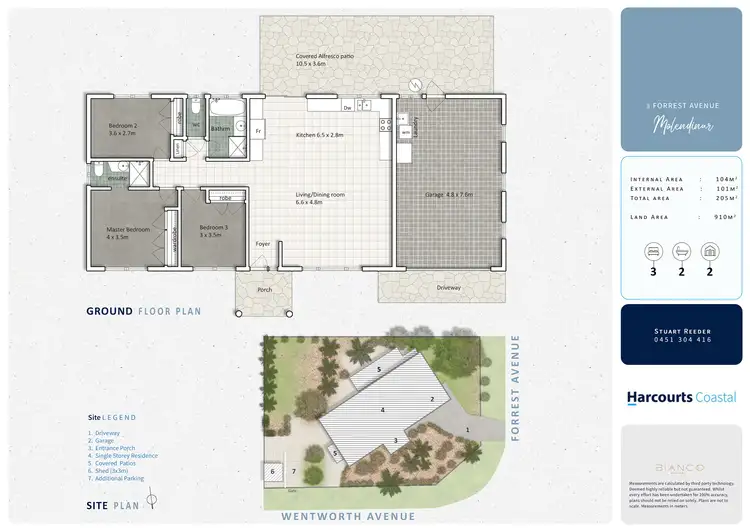
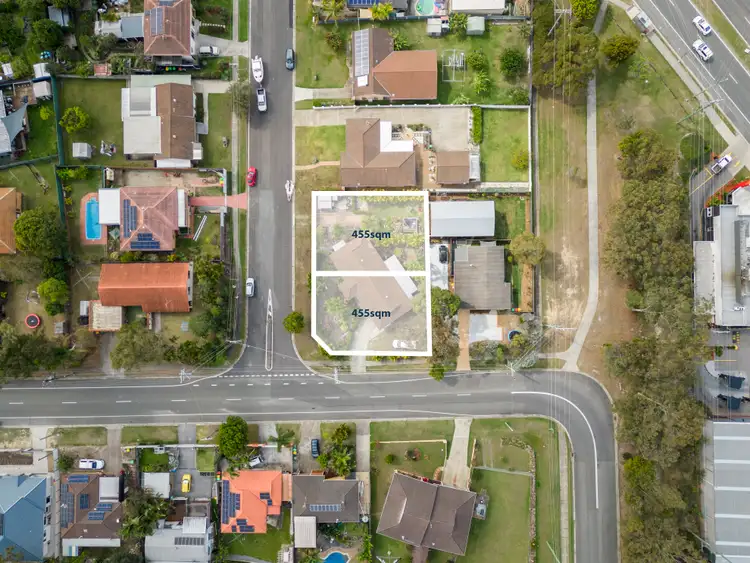
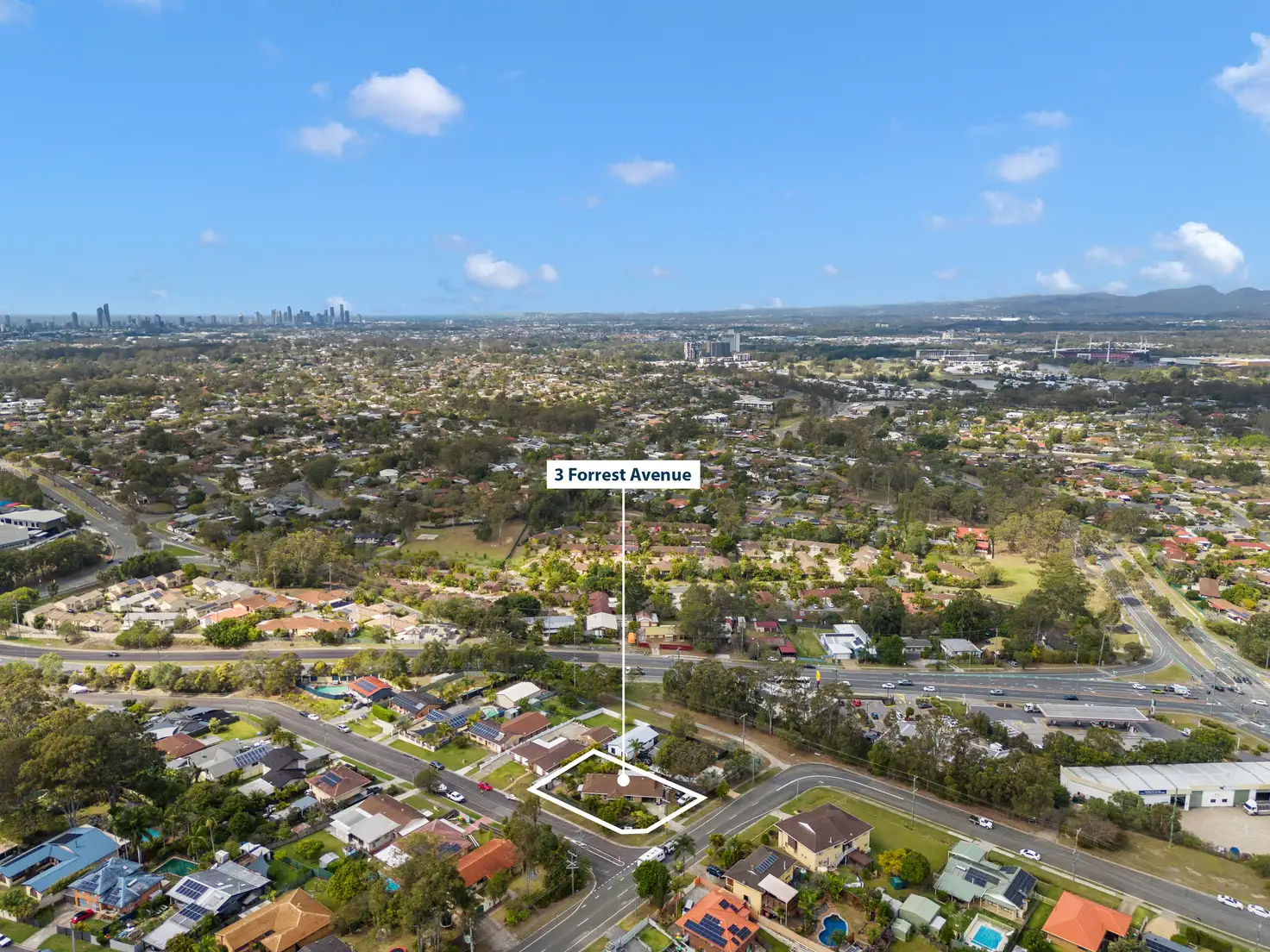


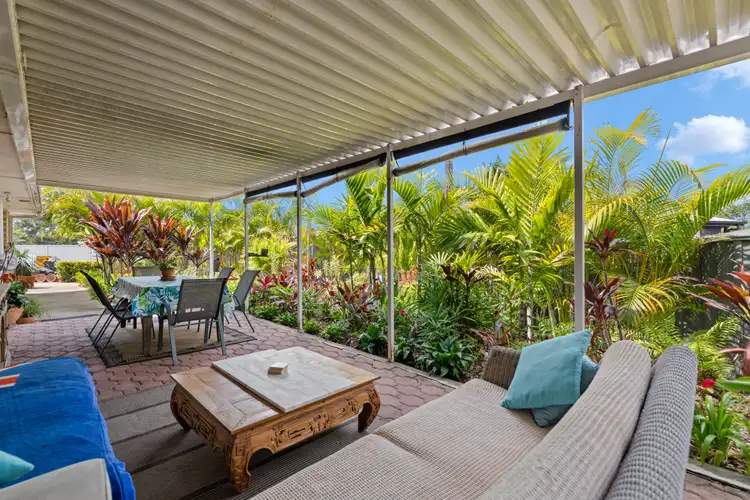
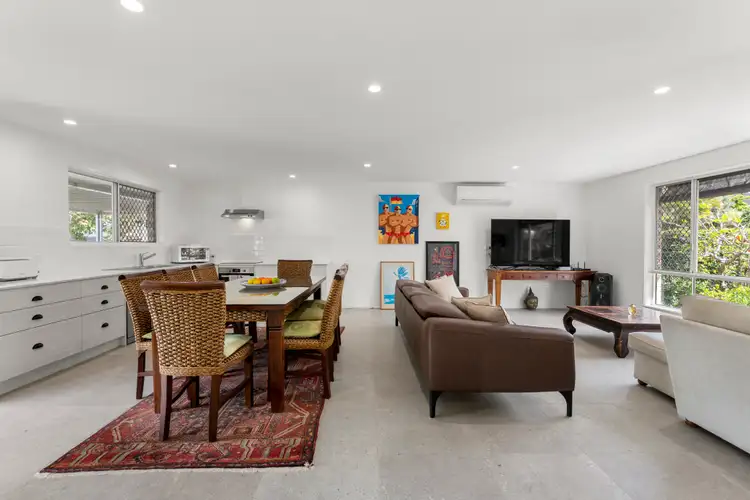
 View more
View more View more
View more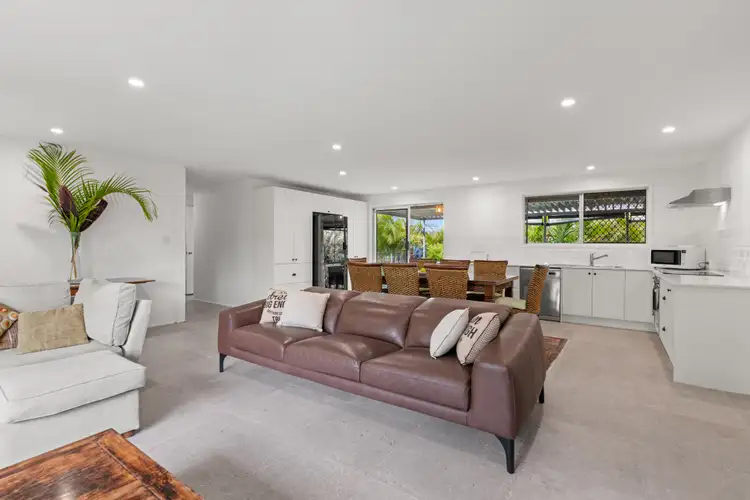 View more
View more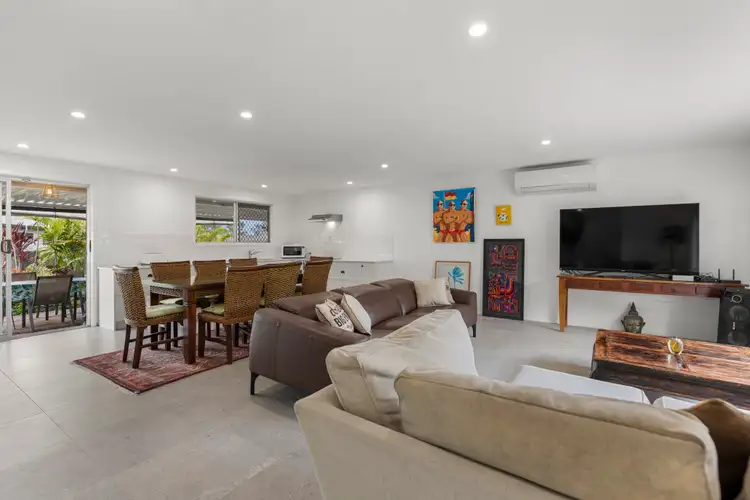 View more
View more
