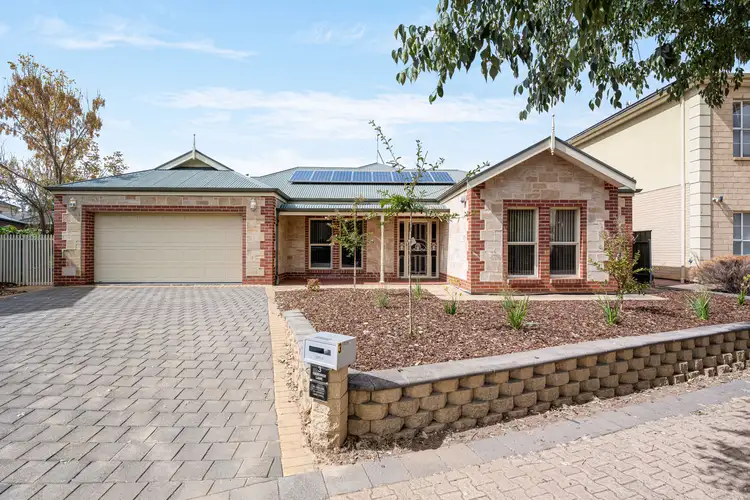Located in a quiet, tightly held pocket of Mawson Lakes, this beautifully crafted sandstone-fronted home offers the perfect blend of space, style, and comfort. Designed with family functionality and entertaining in mind, it offers spacious interiors, multiple living areas, and a superb alfresco space for year-round enjoyment.
Step through the wide entry and you're welcomed by the luxurious master suite. This spacious retreat features his and hers walk-through robes, a large ensuite with spa bath, and charming bay windows that invite the morning light.
Flowing through the central hall, the home opens to a light-filled formal lounge and dining area, thoughtfully designed with decorative columns and a gas fireplace provision, ready to add warmth and charm.
The heart of the home is the light-filled open-plan kitchen, meals, and family area, perfectly designed for day-to-day living and entertaining. The kitchen is both functional and stylish, boasting 2-pac cabinetry, glass-fronted display cupboards, stainless steel appliances, a Miele dishwasher, and a pantry.
Step outside to the expansive peaked-roof pergola-an ideal space for year-round gatherings, weekend barbecues, or simply relaxing with a coffee. The established garden features a lush lawn, fruit trees, raised garden beds, and a garden shed, creating a peaceful and private backyard retreat with room for the kids to play -or even a future pool.
Home Features:
• 3 well-sized bedrooms
· Master with dual walk-through robes & spa ensuite
· Bedrooms 2 & 3 with built-in robes
• Main bathrooms with separate vanity room and toliet
• Formal lounge & dining with decorative columns and gas fireplace provision
• Open-plan kitchen, meals & family area
• Large laundry with outdoor access & plenty storage
• Ducted reverse cycle air conditioning
• Double garage with internal access and drive-through rear roller door
• Outdoor entertaining area, rainwater tank, garden shed, and established fruit trees
• Large backyard with room for children to play or space for a future pool
All information provided has been obtained from sources we believe to be accurate, however, we cannot guarantee the information is accurate and we accept no liability for any errors or omissions (including but not limited to a property's land size, floor plans and size, building age and condition). Interested parties should make their own inquiries and obtain their own legal advice.
Harcourts Prohomes | RLA292426








 View more
View more View more
View more View more
View more View more
View more
