This exceptional Henley home is the epitome of modern living, combining style, comfort, and convenience in a prime location. Perfectly designed with quality in mind, this home offers a seamless open-plan layout and is ideally situated within walking distance of schools, parks, shops, and a variety of local amenities.
Open-Plan Living at its Finest:
The heart of the home is its expansive kitchen, dining, and family area-perfect for both relaxed living and entertaining. The well-appointed hostess kitchen boasts sleek stainless steel appliances, including a 900mm oven and gas cooktop, Caesarstone benchtops, an island bench with feature lighting, and a built-in pantry. With ample overhead cabinetry and a striking feature splashback, this kitchen is both practical and stylish.
Spacious Bedrooms & Luxurious Master Suite:
There are four generously-sized bedrooms, each with built-in mirrored robes. The master suite is a standout, featuring a large walk-in robe and a luxurious en suite with double vanities, an oversized shower, and a separate toilet. The remaining bedrooms are serviced by a central family bathroom and a separate toilet, ensuring ample space and privacy for everyone.
Perfect for Entertaining & Relaxing:
Step outside to the covered alfresco area, complete with extended timber decking, feature lighting, and a ceiling fan-ideal for year-round entertaining. Both the front and rear gardens are beautifully landscaped and low-maintenance, allowing you to spend more time relaxing and enjoying the tranquil surroundings. The secure backyard provides a private sanctuary for the whole family to enjoy.
Additional Features Include:
High ceilings and downlights throughout
Quality timber floorboards
Ducted heating & evaporative cooling for year-round comfort
Alarm system for added security
Remote-controlled double lock-up garage with internal access
Stylish kitchen with Caesarstone benchtops, 900mm oven, gas cooktop, dishwasher, and rangehood
Built-in pantry and overhead cabinetry in the kitchen
Sliding doors from the living area to alfresco
Ceiling fan and deck lighting in the alfresco area
Fully landscaped gardens with water sprinklers in the front
Fully secure backyard with side access
Location Benefits:
St Peter's the Apostle Catholic Primary School: Just a 2-minute walk
Selandra Rise Heritage Park: Only a 2-minute walk
Selandra Rise Shopping Centre: A short 2-minute drive
Clyde Shopping Centre: A 2-minute drive
Bus stop: 2 minutes by car
Casey Fields: 2 minutes by car
The Casey Complex & Casey RACE: A 3-minute drive
Easy access to Berwick-Cranbourne Road
Don't Miss Out!
Properties of this calibre are in high demand and won't last long. Don't miss your chance to secure this stunning home. Attend the open inspection to experience everything it has to offer.
Please note:
PHOTO ID is required at all inspections
Floor plans are for illustrative purposes only and are not to be relied upon for accuracy.
Disclaimer: Every precaution has been taken to ensure the accuracy of the above information, but it does not constitute any representation by the vendor or the agent. Prospect purchasers should make their own inquiries to verify the information contained in this document.
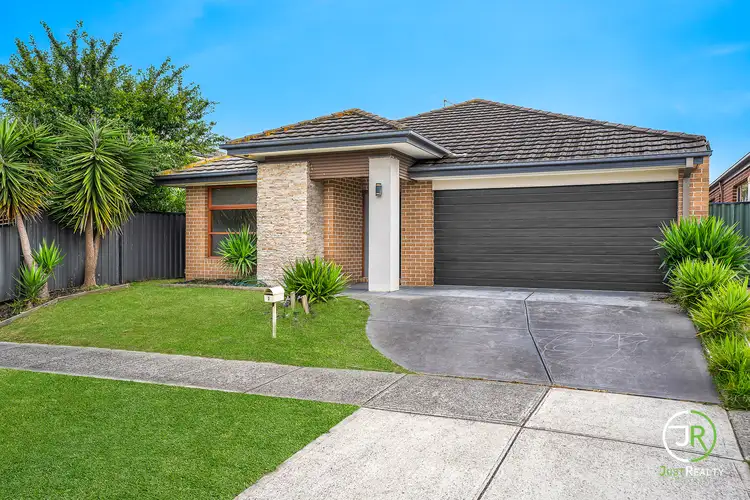
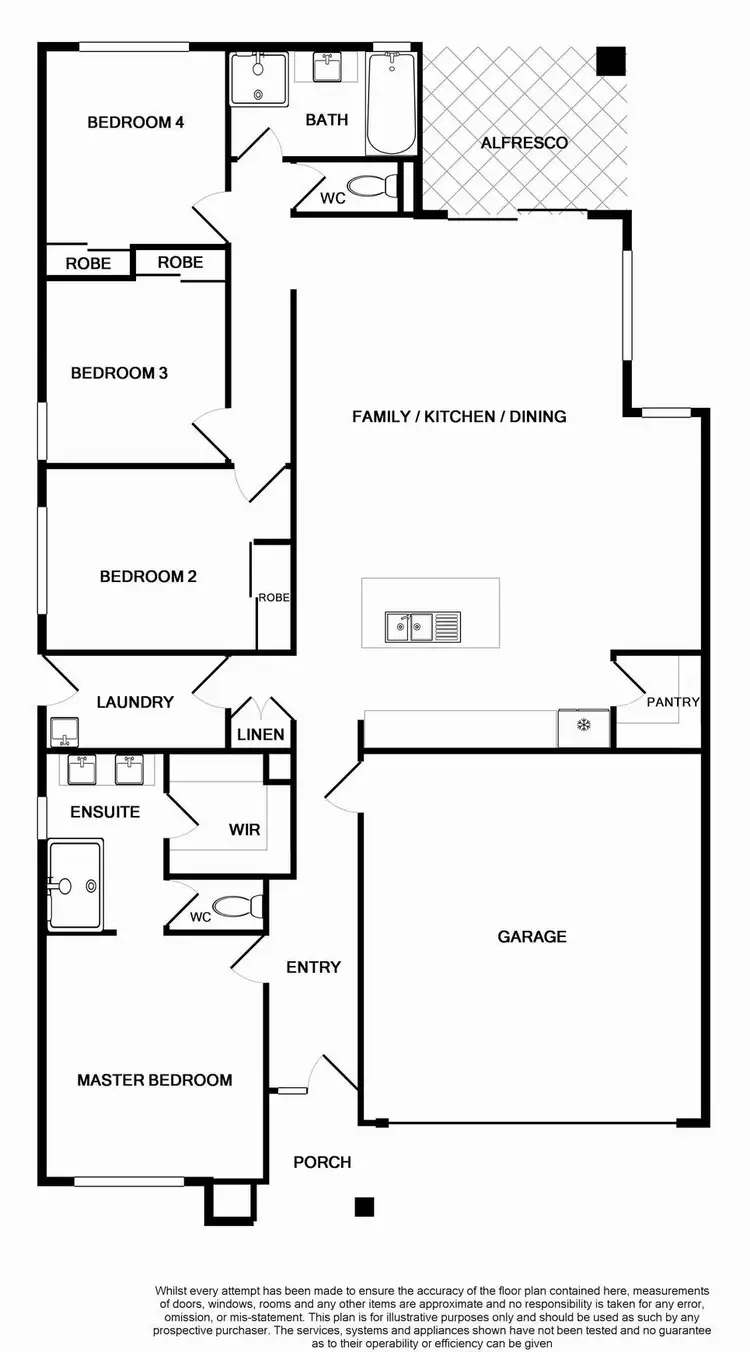
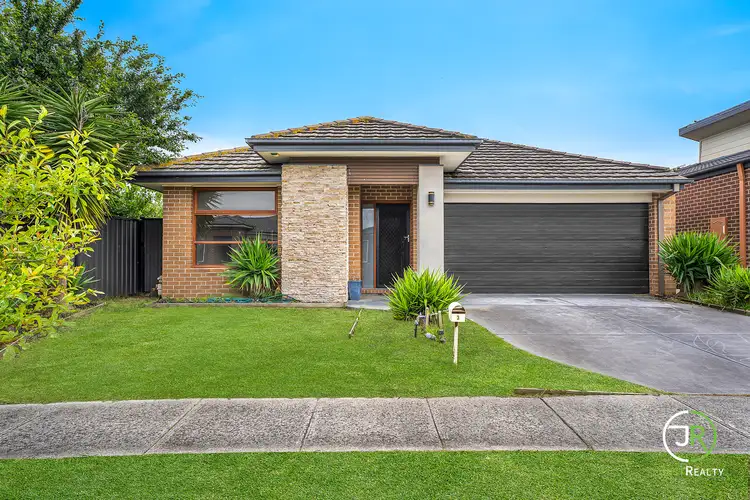
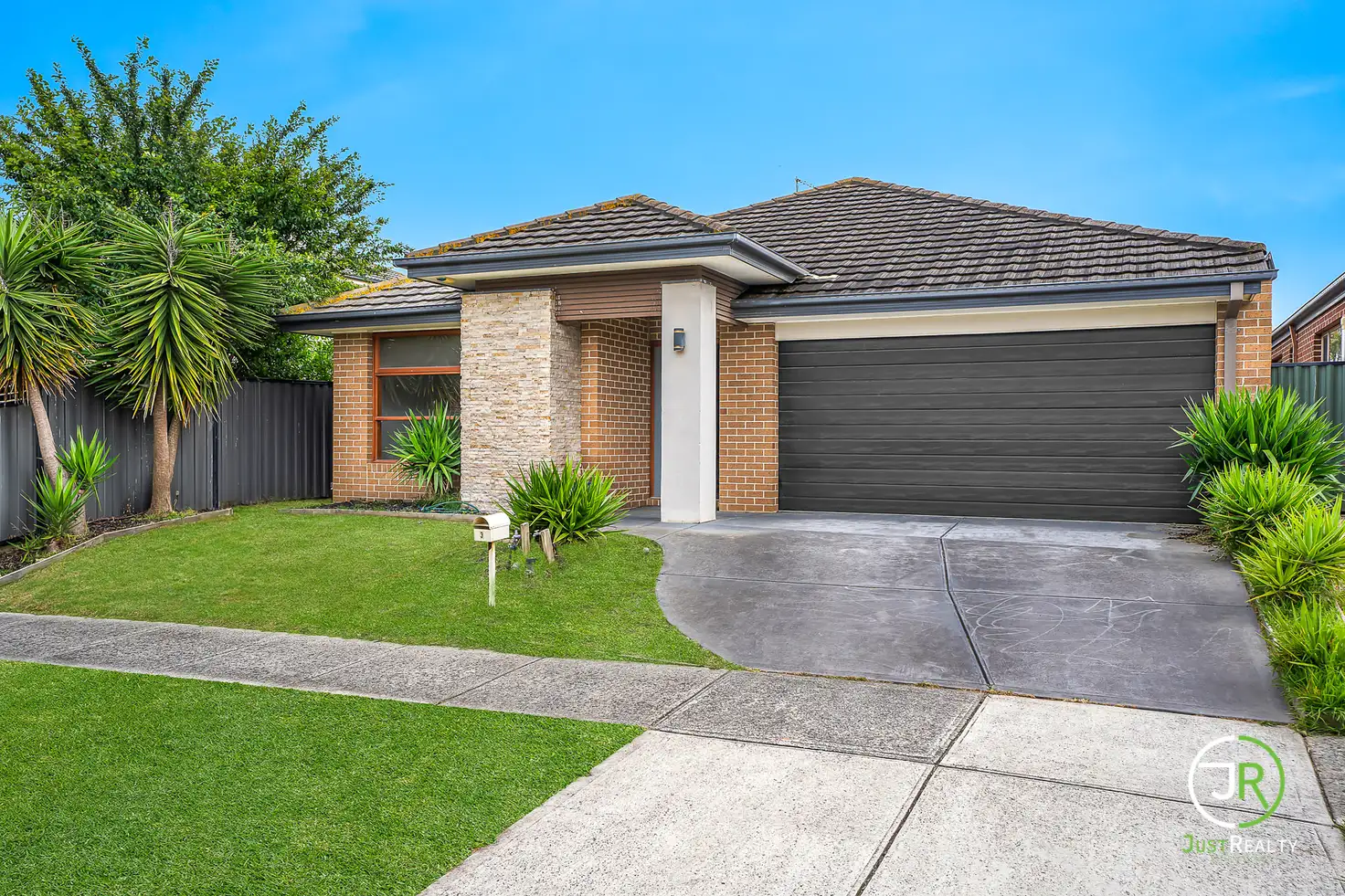


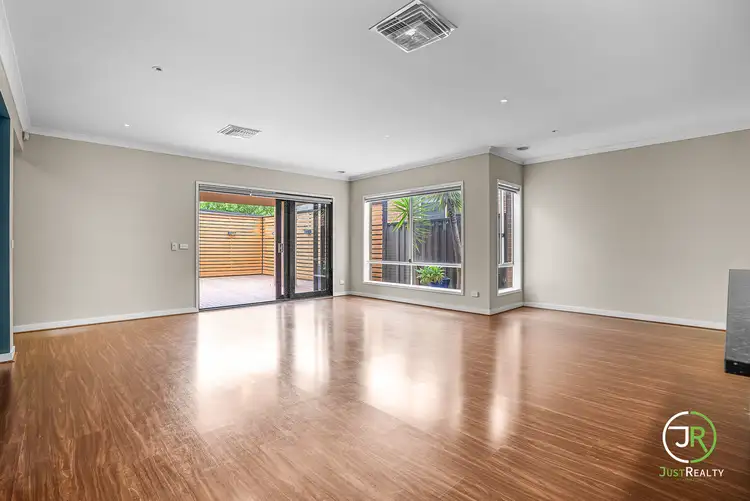
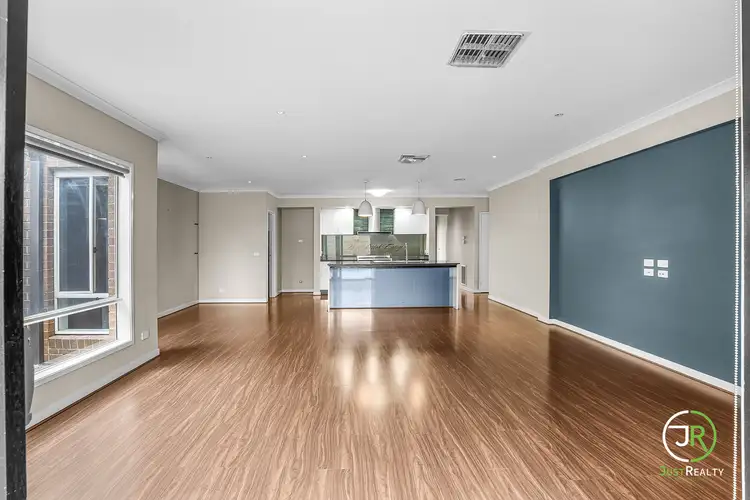
 View more
View more View more
View more View more
View more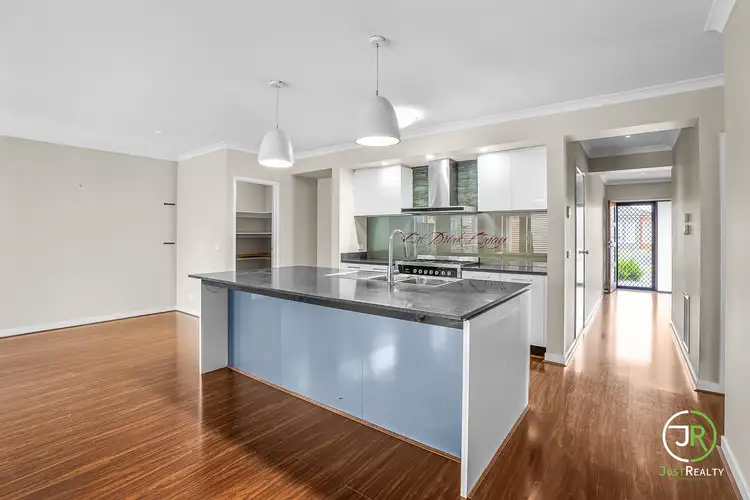 View more
View more
