A Metricon home unlike any other is to enter the market, boasting plenty of inclusions, standing strong for five years and presenting just like new.
Casting warmth and class from the moment you walk in, wide hallways and high ceilings invite you into the generous master suite complete with walk-in robe and fully equipped ensuite including double shower with dual shower head, twin vanity with stone benches and separate WC.
Continuing on and spoilt for choice, the second living area with double door entry is perfect for use as a theatre room, playroom or even a fifth bedroom/home office.
The kitchen is a entertainers' dream with everything you could think of, featuring upgrades including large central island with waterfall stone benches and stainless steel appliances (dishwasher, 900mm oven, in-built microwave), spacious butler's pantry with loads of storage and extra bench space is sure to meet all your needs.
Overlooking a sunlit dining and main family room with stacking doors opening to the decked alfresco making the perfect place for entertainment all year long with low maintenance gardens completing the package!
The remaining three bedrooms all large in size and with built in sliding robes are situated at the rear of the home positioned around the family bathroom with oversized bath, separate toilet and laundry with added storage.
Extra -
2700mm ceilings Oversized double garage
Ducted heating/Evaporative cooling Floor to ceiling tiled bathrooms
Upgraded carpets with luxury underlay Soft close drawers
Walk-in linen closet Double glazed windows (main living)
TV aerials and data to both living areas Plumbing for fridge
Not only are you buying a home but also into a family community. Clarinda Park Village with shops, medical centre, dentist, gym, Okami Restaurant, Cibo Café, Barton Primary School, the newly opened Cranbourne West Secondary College, public transport, childcare facilities, wetlands, parklands and freeway access making a commute to the city a breeze and Seaford Beach less than 20 minutes away.
Disclaimer:
Every precaution has been taken to establish the accuracy of the above information, however, it does not constitute any representation by the vendor, agent or agency. Prospective purchasers are requested to take such action as is necessary to satisfy themselves of any relevant matters.
Our photos, floor plans and site plans are for representational purposes only and should be used as such, we accept no liability for the accuracy or details in our photos, floor plans or site plans.
Please note the status of and or the information on the property may change at any time.
Please see the link below for due diligence check-list.
https://www.consumer.vic.gov.au/duediligencechecklist
PHOTO ID IS REQUIRED AT OPEN FOR INSPECTIONS IN ORDER TO GRANT ENTRY.
Disclaimer:
The current government directions require all open home attendees to be fully vaccinated. If you are fully vaccinated, you are welcome to attend during the advertised open and proof of vaccination is required for entry.
If you are not fully vaccinated or prefer not to disclose your vaccination status, please contact us and we would be happy to arrange a private inspection for you.
Every precaution has been taken to establish the accuracy of the above information, however, it does not constitute any representation by the vendor, agent or agency.
Our photos, floor plans and site plans are for representational purposes only.
We accept no liability for the accuracy or details in our photos, floor plans or site plans.
Please note the status of and or the information on the property may change at any time.
Please see the link below for due diligence check-list.
https://www.consumer.vic.gov.au/duediligencechecklist
PHOTO ID IS REQUIRED AT OPEN FOR INSPECTIONS.
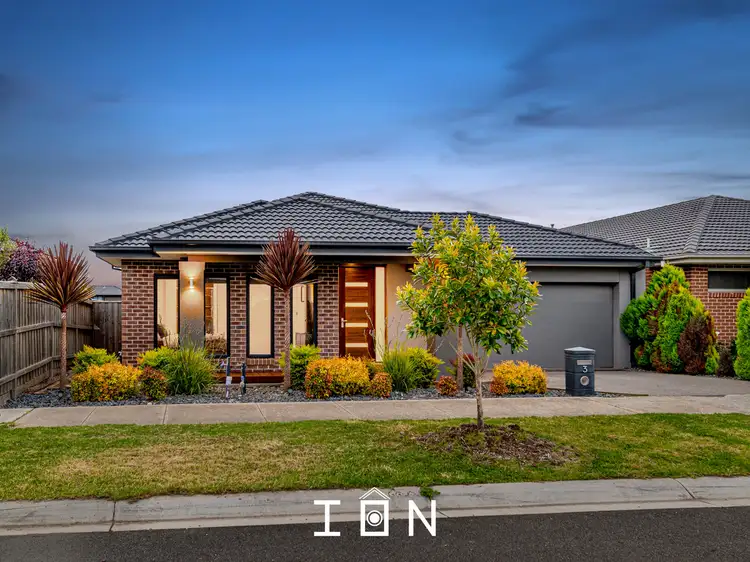
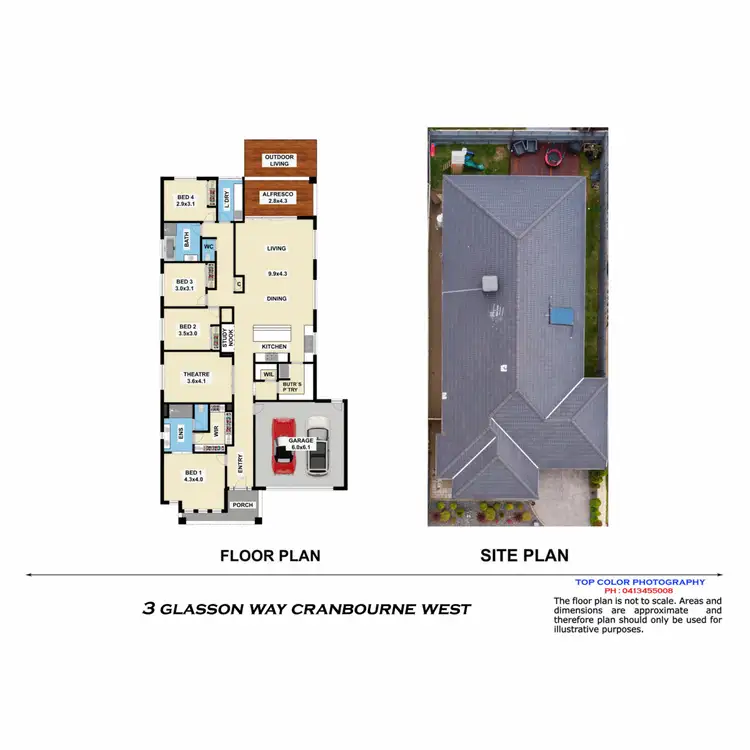
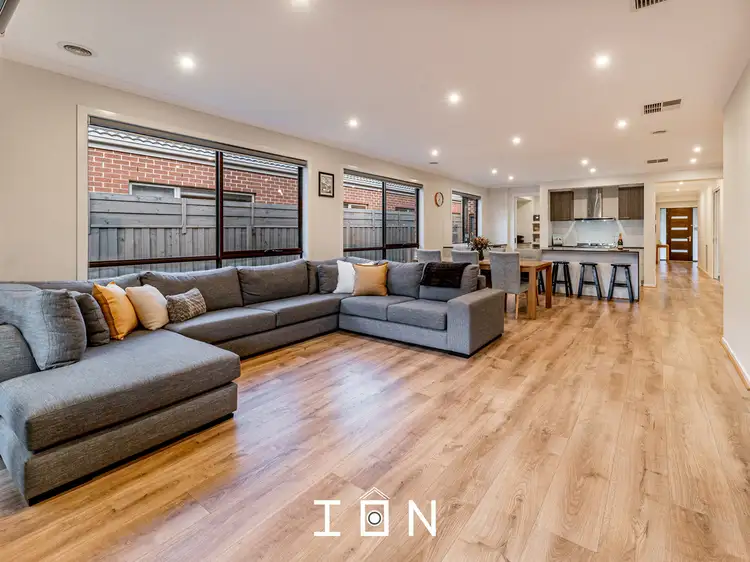
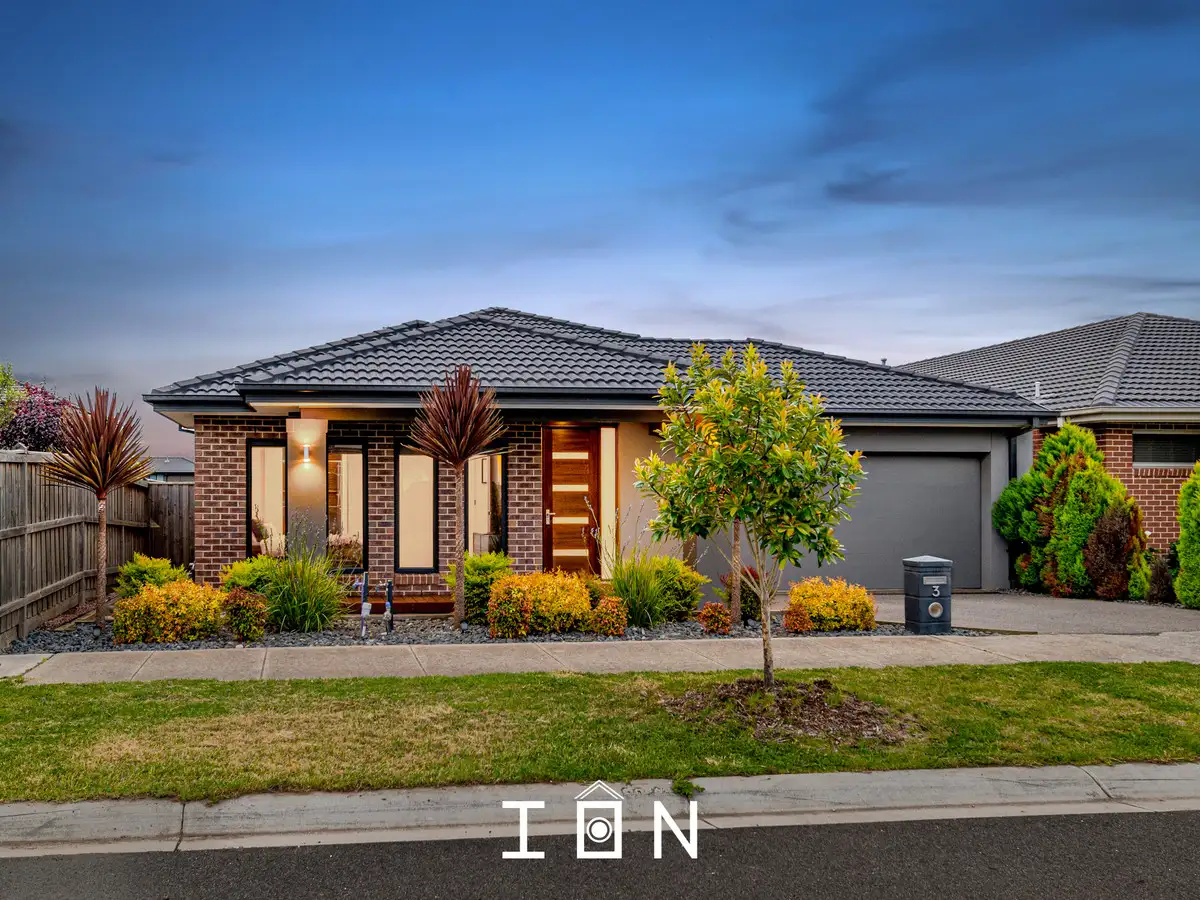


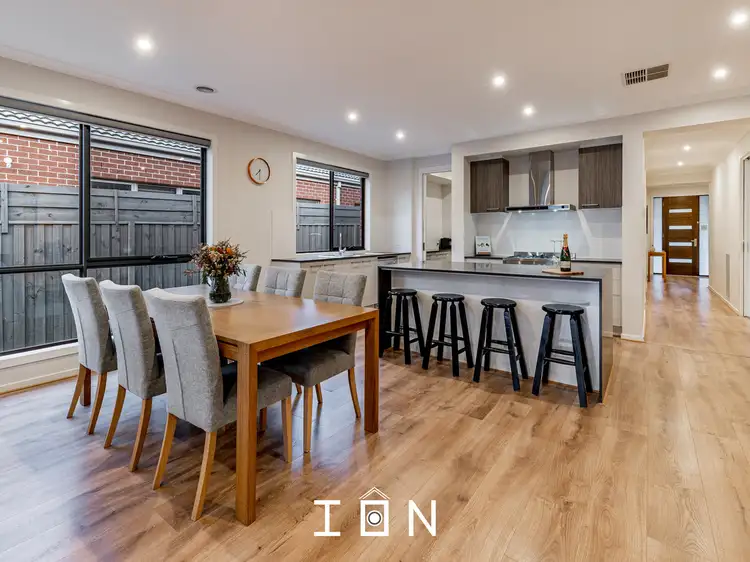
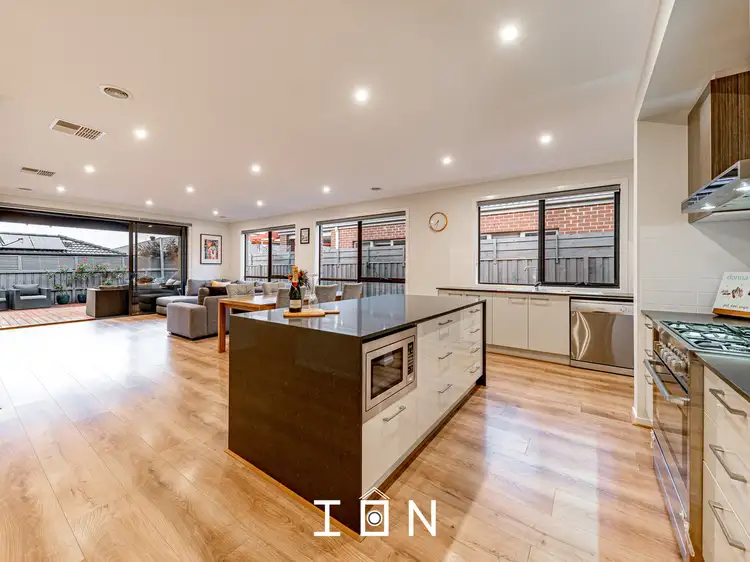
 View more
View more View more
View more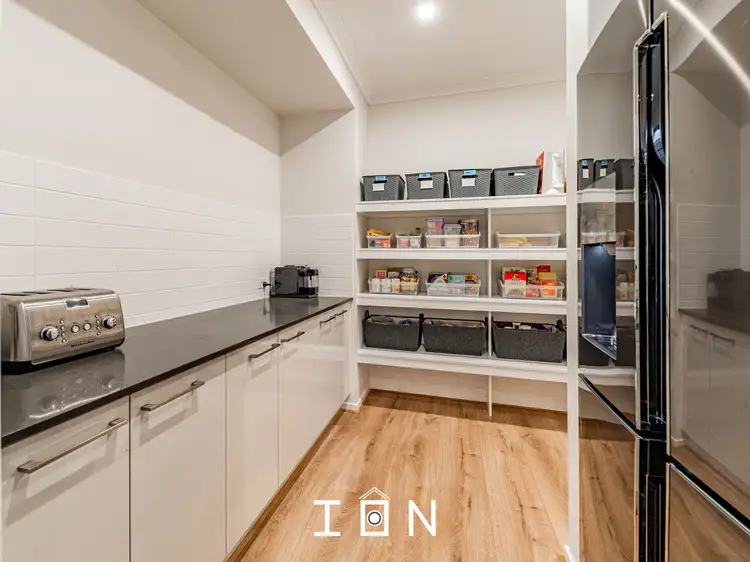 View more
View more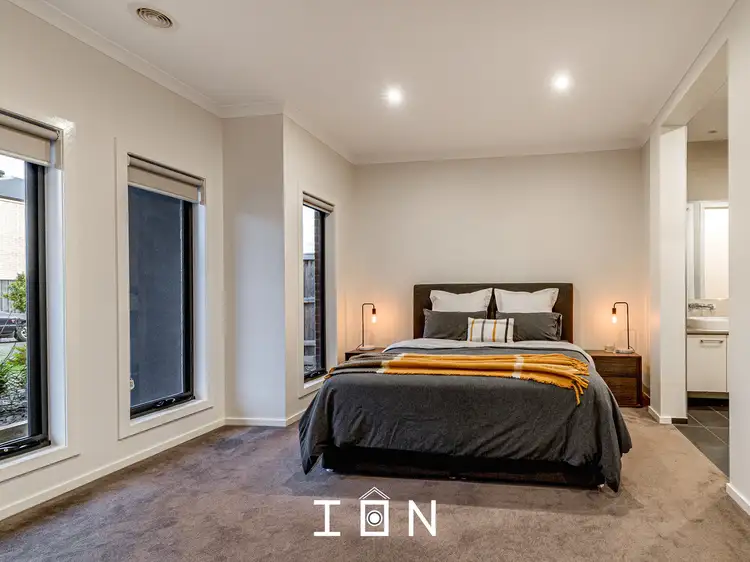 View more
View more
