“*SOLD by Alexander Zadow, ' Your A to Z of real estate'*”
Holiday at Home everyday!
Welcome to your every day resort like lifestyle ... a lush suburban sanctuary in the suburbs, it's like being on holiday at home every day of the year with mesmerising views of the setting sun and suburbs below. Secretly perched in the foothills just behind Rostrevor College, Woodforde is a tightly held suburb with little turn over because once you're here, you'll never want to leave.
This superbly renovated and modernised family home of some 400sqm offers 4 bedrooms, 4 separate living zones, 4 bathrooms, crisp white designer kitchen, huge heated fully tiled pool and a Balinese inspired garden with stunning thatched roof Hut, a cool relaxing and private spot to read a book, sip a cocktail or entertain with friends.
You want the WOW factor ... well here it is.
Entry level ...
- boardwalk entry with warm timbers and lush leafy outlooks feels like you're in the treetops of a rainforest
- Northerly rear wraparound balcony deck looks down over the pool and tropical inspired gardens ... it's a great spot to sit for a sip watching the sun go down
- sleek crisp white 2 pac cabinetry to the designer kitchen with oversized oven and induction hot plate, Asko dishwasher and island bench
- casual living zone with gas heater and balcony access
- a 2nd larger living zone has room for seating, dining and even a study
- main bedroom with balcony access, views, walk in robe, r/cycle split a/c and fully tiled ensuite with double vanity and double shower
- bedroom 2 on this level is huge with a walk in robe
- second bathroom is almost ensuite to bedroom 2 and is a great convenience for guest use
- double garage with auto doors plus a second driveway for extra off street parking
Lower level ... (also known as the party level!)
- indoor gas heated spa with contemporary glass fencing showcases this 3rd living zone well connected to the pool and patio
- a wet bar will come in handy at the many gatherings you'll be having, but it could also double as a kitchenette, making this level independent of upstairs
- a 4th living zone has a private nook which could serve as a 2nd study area ... remember there's a study nook upstairs too!
- 2 more big bedrooms both have walk in robes
- 2 more bathrooms service these bedrooms and pool & spa perfectly
- a large laundry leads into handy under house dry cellar storage
Throughout the house ...
- picture windows ensure lush garden views from every room
- ducted cooling throughout
- several split system r/cycle air cons
- gas space heating
- security alarm
- 2 hot water systems
- 5 Foxtel outlets
Great outdoors ...
- fully tiled solar or gas heated pool
- shade sail covered patio
- former grass tennis court has been turned into a Balinese inspired garden with easy care water tolerant plantings, lawns and a stunning thatched roof Hut
- meandering pathways create a great sense of adventure for all ages
A very generously proportioned home, beautifully presented with a modern open plan light and bright feel throughout, able to accommodate the largest of the families and is ideal for the regular entertainer. Just move straight in and enjoy this resort like home with easy and quick access to outstanding shopping and dining options at Magill Village, Burnside Village, Norwood Parade, Rostrevor and Newton and of course the City centre is only 15 minutes' drive away or perhaps hop on the handy bus that travels along Stradbroke and Glen Stuart Roads. You'll love exploring neighbouring Morialta Falls with its walking trails and gorgeous scenery whilst resident koalas and abundant birdlife will become a part of everyday life. Zoned for Norwood Morialta High and Junior Schools and very popular Magill Primary School.
My Top 5 ...
- huge house with plenty of room to work, rest and play
- 4 big bedrooms, 4 even bigger living zones and 4 modern bathrooms
- beautiful Bali Hut amongst tropical gardens
- fully tiled heated pool plus an indoor gas heated spa
- a restful place to end the day but still so close to schools, shops and the City
Helpful info ...
C/T Reference: Volume: 5094 Folio: 699
Council: Adelaide Hills
Built: 1982 approx. with more recent renovations
Council Zoning: R1 - Residential 1\\
Land Size: 1,120sqm approx.
Council Rates: $2,868.15 pa approx.
Water (supply only): $71.60 pq approx.
Sewer (supply only): $268.97 pq approx.
ESLevy: $491.35 pa approx.

Air Conditioning

Alarm System

Ensuites: 1

Pool
Property condition: Excellent
Property Type: House
House style: Contemporary
Garaging / carparking: Internal access, Double lock-up, Auto doors
Construction: Brick
Roof: Tile
Insulation: Walls, Ceiling
Electrical: TV points
Property Features: Safety switch, Smoke alarms
Kitchen: Designer, Modern, Open plan, Dishwasher, Separate cooktop, Separate oven, Rangehood, Double sink and Pantry
Living area: Open plan
Main bedroom: Double, Walk-in-robe and Ceiling fans
Bedroom 2: Double and Built-in / wardrobe
Bedroom 3: Double and Built-in / wardrobe
Bedroom 4: Double and Built-in / wardrobe
Additional rooms: Office / study, Rumpus, Family
Main bathroom: Bath, Separate shower, Additional bathrooms
Laundry: Separate
Workshop: Combined
Views: City, Urban
Aspect: North, South
Outdoor living: Entertainment area (Covered, Paved), Spa, Garden, BBQ area (with lighting, with power), Deck / patio
Fencing: Fully fenced
Land contour: Flat to sloping
Grounds: Landscaped / designer
Garden: Garden shed (Number of sheds: 2)
Sewerage: Mains
Locality: Close to transport, Close to schools, Close to shops
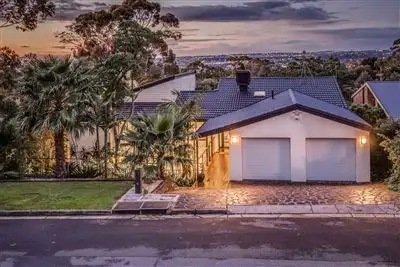
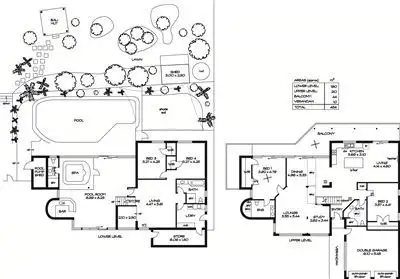
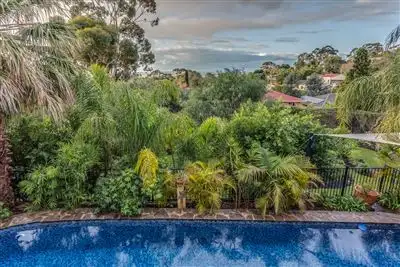
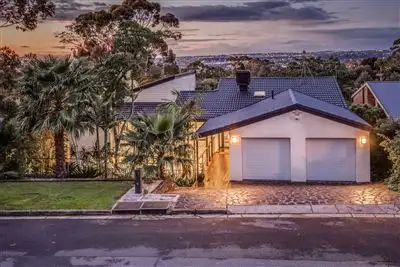


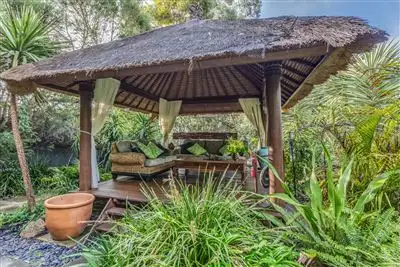
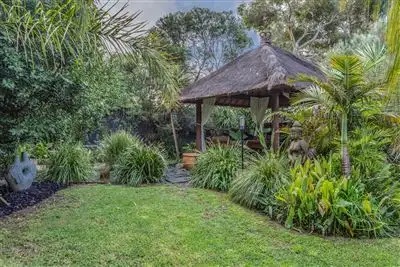
 View more
View more View more
View more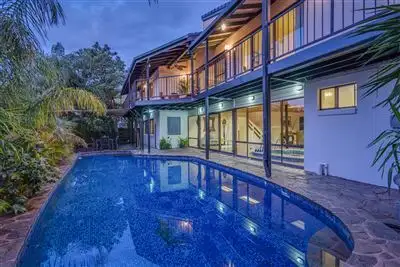 View more
View more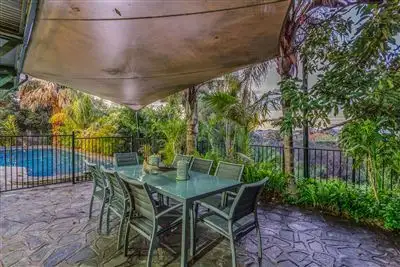 View more
View more
