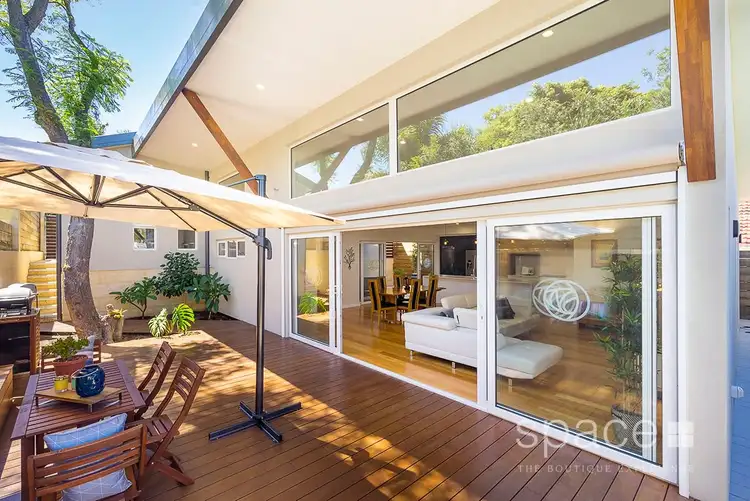Tucked away in a private and quiet lane way near Lake Claremont is this architect designed residence, finished to the highest standards to maximise airflow, temperature control, energy efficiency, light and space.
Most buyers won't have heard of Harvey Lane, a fabulous little street set behind Davies Road which is known only to locals. Set high on the hill with a gorgeous view through the trees, this home captures sea breezes and bird song. Completed just 18 months ago, this home is a secret treasure.
Fittingly named An Diadan, Gaelic for haven, you will immediately notice how whisper quiet it is inside due to the extra thick, insulated external wall construction and double glazed German-engineered doors and windows.
Owners can drive straight from the laneway into the spacious double garage and walk directly into the house providing a secure and easy entrance.
A private walkway from the back of the house takes you directly down to Davies Road where you can walk across to the playground at Mulder Park and Lake Claremont and diagonally across to Davies Ground coffee shop and Bilby's Chargrilled Burgers — convenience plus!
Upon opening the front door, gleaming Big River Blackbutt floorboards stretch out leading up to the master bedroom and down to the open living areas.
Split over three levels, the second and third bedrooms are located just off the entry hall and are divided by the main bathroom. Both of these bedrooms are queen sized and feature built-in-robes and clever display nooks and the main bathroom offers wood-look flooring and a shower over the bath.
Downstairs the open plan kitchen flows out to a side courtyard featuring a raw timber screening wall, offering a private sanctuary for entertaining or relaxing.
The sleek kitchen was custom built and boasts high gloss cabinetry in charcoal and white with stone bench tops and Bosch and Siemens appliances creating an inviting environment to cook in.
Off the kitchen is a matching laundry which opens out to a drying court and planter boxes filled with herbs and vegetables.
The downstairs living room flows out to a north facing outdoor entertaining space finished in durable Merbau wood decking. There is also a second undercover courtyard, perfect for evening barbecues.
Creating an energy efficient home was important to the owner who achieved a 7.5 star energy rating through double glazed windows and doors, extra thick 234mm external wall construction, window tinting and double insulation in the walls and roof.
Security has also been well considered with 5-point locking system to the front and back doors and 4-point in the sliding doors, plus the windows can be locked in an open position for ventilation.
Rose designs on the front and sliding doors based on artist Charles Rennie Mackintosh's roses are another subtle nod to the owners' Scottish heritage.
Architect designed and just 18 months old, this residence offers a quiet, secure and private sanctuary, high quality finishes, energy efficiency and a great location close to Lake Claremont, public transport and the convenience of the Claremont Quarter.
FEATURES
* Architect designed 3 bed, 2 bath home with study nook
* 2 courtyards
* Whisper quiet location
* Private gate access to Davies Road
* 7.5 star energy rated
* Split system air-conditioning in family/dining area and master bedroom
* Double glazed windows and doors, WA made by Duo Glass
* Kitchen features stone bench tops
* Big River Blackbutt timber engineered floorboards
* Fans in all bedrooms and family room
* Master with big ensuite, WIR and BIR
* Beautiful vista of trees through windows
* Big double garage
* Study nook at top of stairs
* Under stair storage
* The fridge and white leather settee are negotiable with the sale of the house
The information contained in this document is provided for general information purposes only and is based on information provided by the Seller and may be subject to change. No warranty or representation is made as to its accuracy and interested parties should place no reliance on it and should make their own independent enquiries.
Rates
Town of Claremont: $2,372.74 (17/18)
Water Corporation: $1,108.59 (16/17)
PLEASE NOTE: While every effort has been made to ensure the given rates are correct at the time of listing, they are provided for reference only and are subject to change.








 View more
View more View more
View more View more
View more View more
View more
