Tucked back in a quiet cul-de-sac and accessed via a rose-lined verandah, this beautifully renovated and brightly lit family home creates the perfect setting to simply relax and raise a family with the benefits of nearby schools and amenities.
Inside, a beautiful bay window, exposed beams and soaring cathedral ceilings add light, space and character to an incredible open plan living, dining and kitchen domain, while a crackling wood fireplace serves to fill the space with a real sense of warmth and inclusion.
The kitchen itself relishes modern inclusions and showcases Caesarstone benchtops, stainless steel Westinghouse appliances, Fisher and Paykel dishwasher, pop-up charging tower, soft-close cabinetry, pull-out pantry plus an island breakfast bench, while a custom-made, Wormy Chestnut built-in desk is nestled alongside and offers a wonderful space for children to do their homework with parental supervision.
Inviting fresh air in and guests out, sliding doors open onto an entertaining deck that's partially covered and flooded with north-easterly sunshine, perfect for outdoor dining or relaxation alongside the sustainable backyard with raised vegetable gardens.
Nestled together, the three bedrooms each boast built-in-robes and plantation shutters, including the master suite with bay window, accompanied by a renovated family bathroom with European-style curved shower, separate toilet and laundry.
Detailed with ducted heating, evaporative cooling, ceiling fans, 2000L slimline water tank, huge 4-bay garage/workshop with built-in work benches, sink, mezzanine storage area and heavy-duty gym-style carpet in one bay plus off-street parking available for additional vehicles/trailer in the gravel and concrete driveway.
Superbly situated on a 687sqm approx. allotment, moments from Mount Evelyn Primary School, Saint Mary's Catholic Primary School, Yarra Hills Secondary College, Mount Evelyn shops, cafes and restaurants, buses, reserves and Warburton Rail Trail.

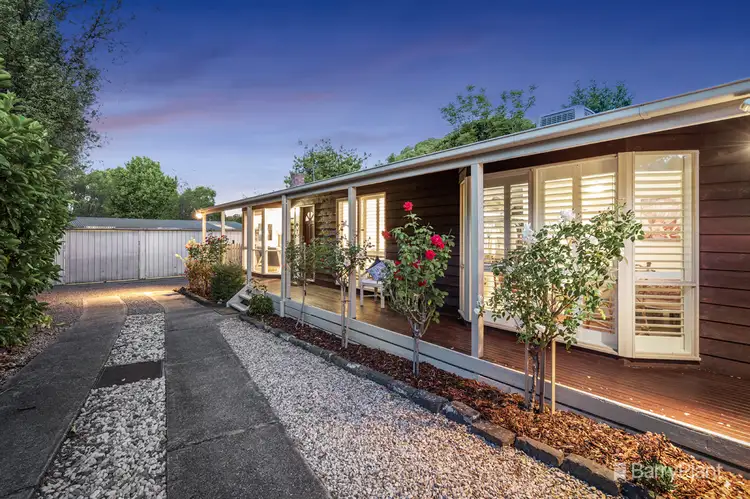
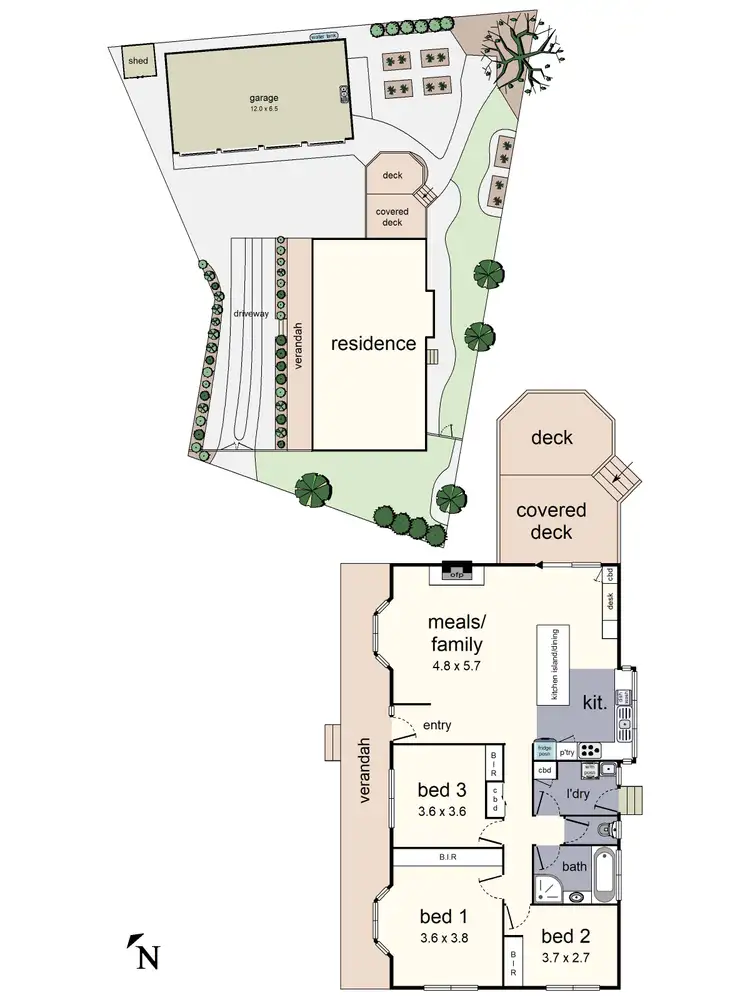
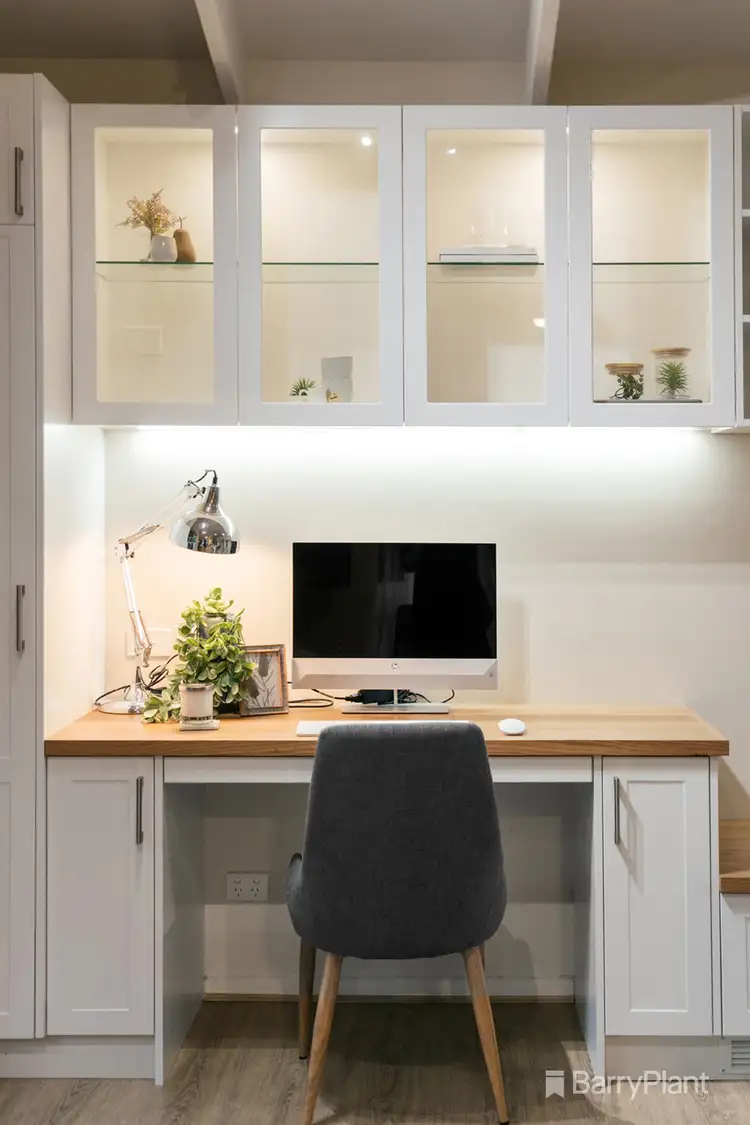
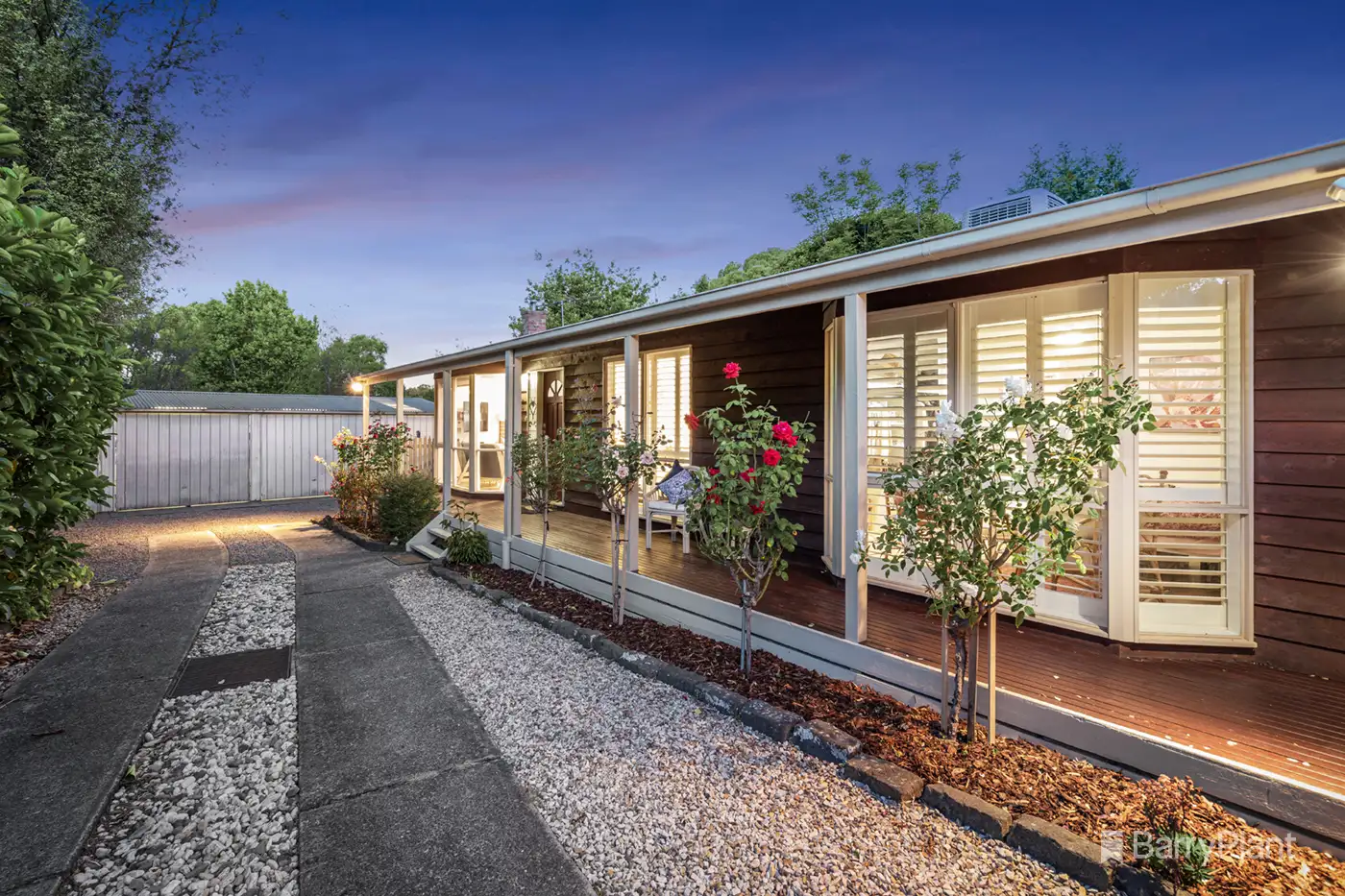


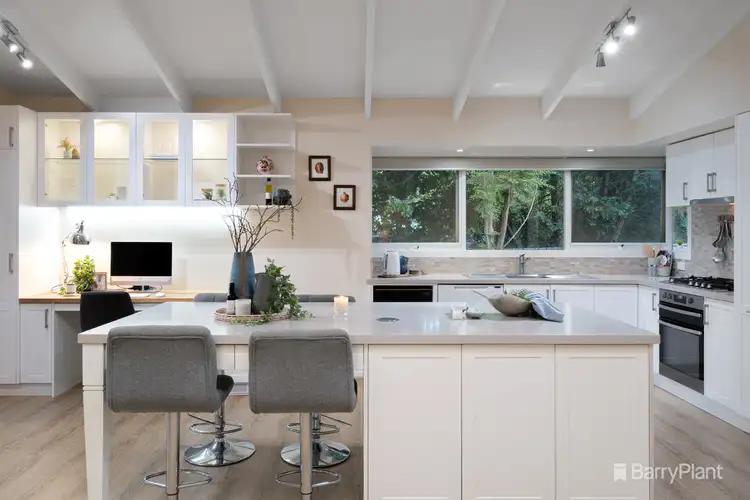
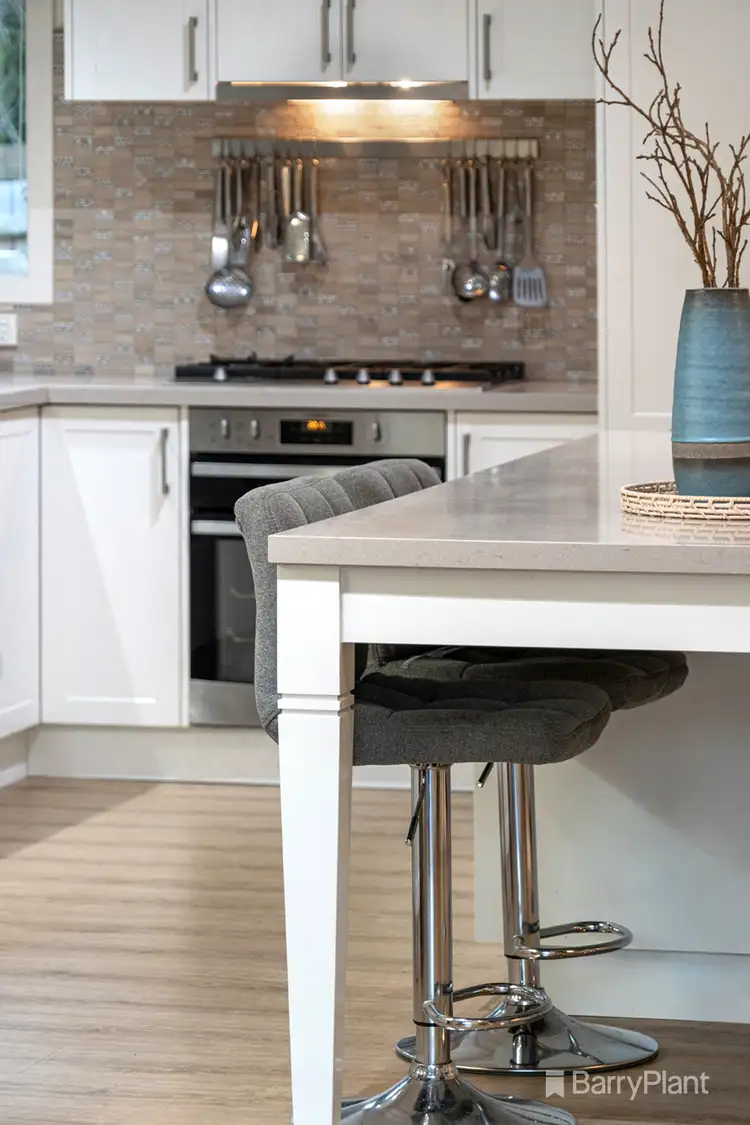
 View more
View more View more
View more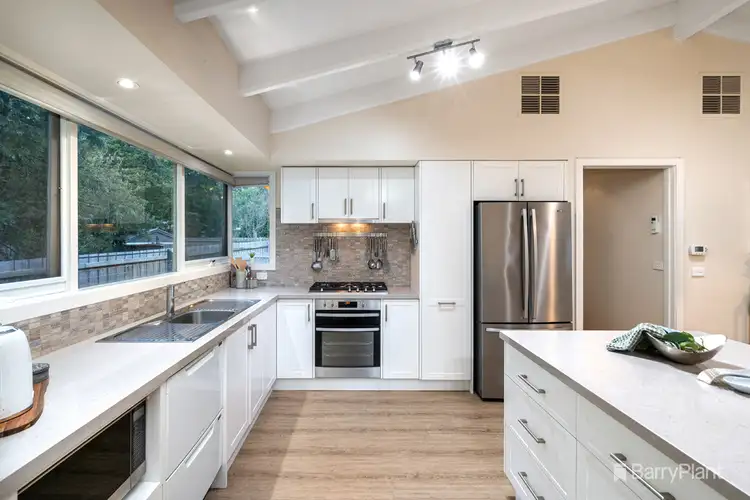 View more
View more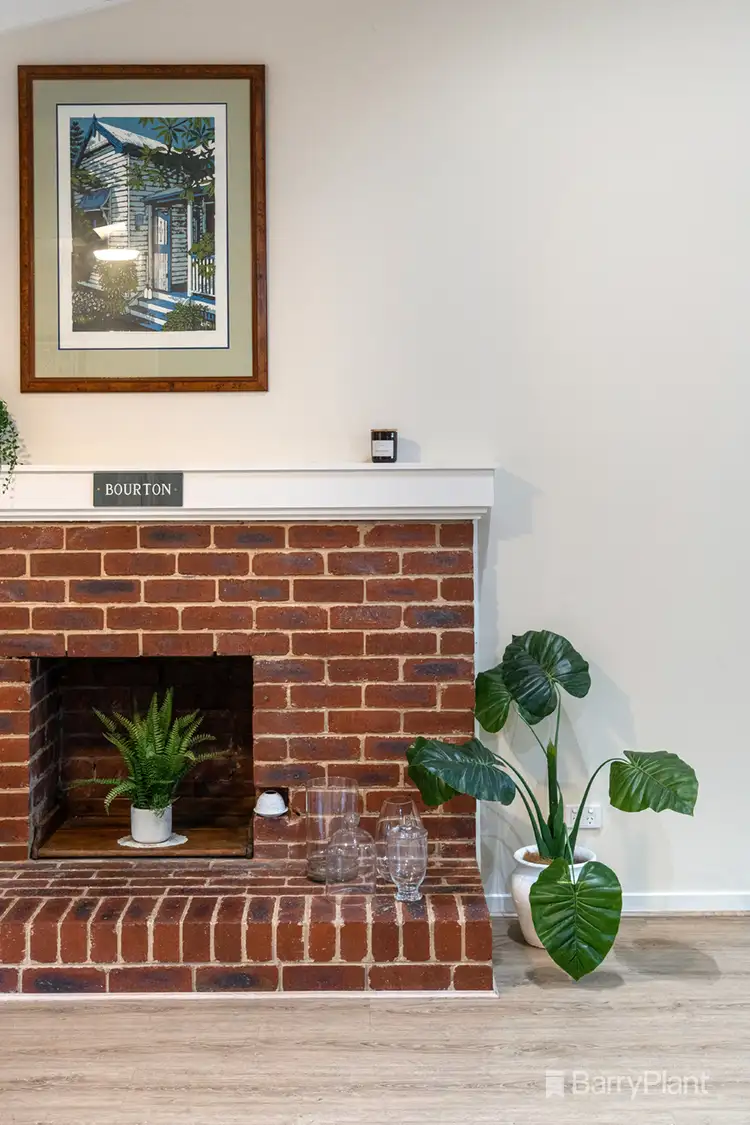 View more
View more


