Set in highly sought Morpeth village this stylishly refurbished family home offers light-filled living thats sure to please the fussiest house hunter.
From its crisp white brickwork to its charcoal grey roof tiles and lush, green gardens, this sophisticated home offers both good looks and plenty of substance.
A smart, free-flowing floor plan ensures the home caters for a growing family that requires tranquil, relaxed living spaces, calm bedrooms and covered outdoor spaces for entertaining and private contemplation.
The refurbishments are both practical and stylish with the home offering high quality throughout, including timber floors, high ceilings, large bay windows, plush carpets and designer lighting.
The heart of the home is the centrally located kitchen and dining room and spacious, adjacent living room.
Both of these living spaces open out onto covered outdoor areas, with French doors opening off the living room to the private, side verandah and the kitchen and dining zone leading out to a covered entertaining area.
This gives the home a beautiful indoor-outdoor ambience that makes it perfect for hosting guests and just enjoying a peaceful family lifestyle.
The living room boasts an abundance of natural light and features plush carpets underfoot and a combustion fireplace with feature copper flue.
Together with timber skirting boards and architraves this gives the space a warm, hearty ambience thats sure to make it a dream to curl up and relax in, particularly on a chilly winter day.
The kitchen and dining areas are also filled with light and offer both a practical and stylish place to prepare and enjoy a meal.
The kitchen has oodles of modern, white cabinets, including glass front display cupboards, stainless steel Fisher and Paykel appliances, laminate benches with feature timber edging and modern track lighting.
In the dining space an industrial-style pendant light takes centre stage and marries perfectly with the timber floors and double hung window.
Theres also a Daikin split-system air conditioner to keep you comfortable whatever the weather.
The home has as many as five bedrooms or the option of having one as a study.
The master bedroom features a large bay window with a timber window seat and storage as well as a mirrored wardrobe.
Two of the other bedrooms also have built-in robes.
The fifth bedroom features another large bay window with timber window seat and built-in storage as well as another storage cupboard.
French doors also lead out to the side verandah, which makes this a really calm space that could also be used as a study or a guest room.
The home features two bathrooms, with the main offering a deep bath, separate shower, tessellated floor tiles and crisp white wall tiles with a feature rope and floral edging tile.
Set in a quiet neighbourhood on a 940sqm allotment, the property features impeccably maintained gardens with established trees and retained cement garden edging and walls.
The outdoor entertaining area is covered for all-weather use and features privacy lattice screening and stencilcrete edging to the cement flooring as well as outdoor power.
The local school, shops, cafes, Morpeth Common and recreation facilities are within walking distance while other features include a single garage, single carport, water tank, lock-up garden shed and extensive under house storage.
SMS 3James to 0428 166 755 for a link to the on-line property brochure.
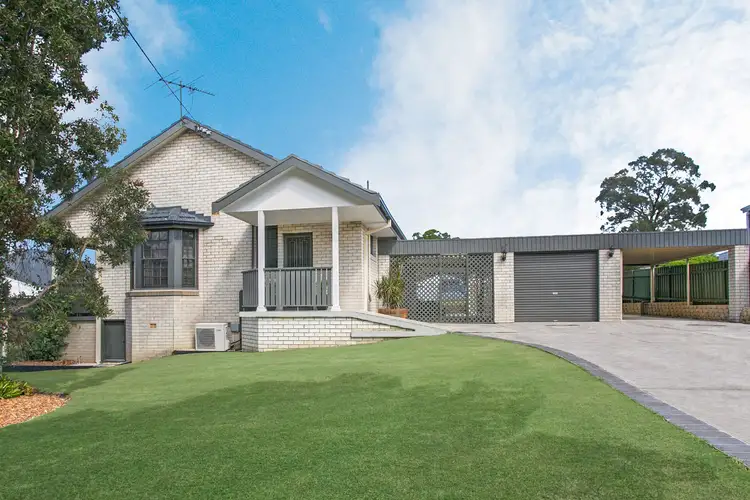
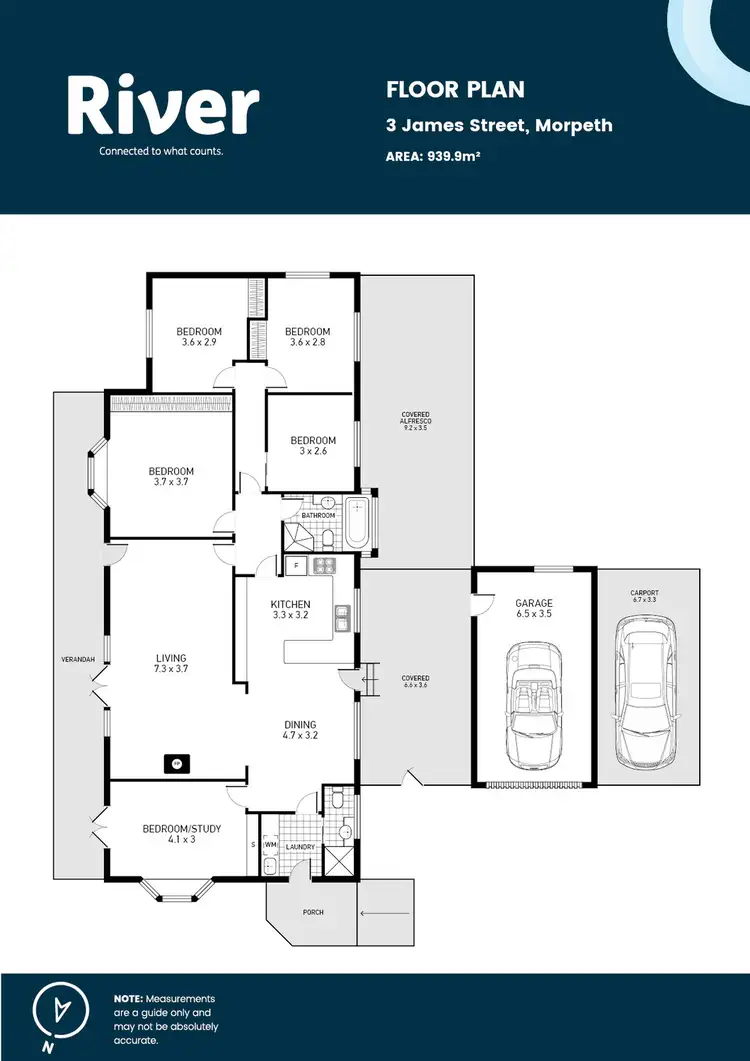
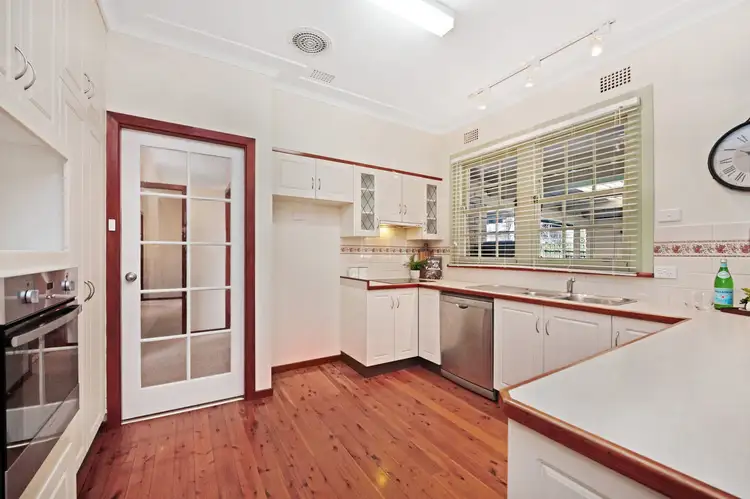
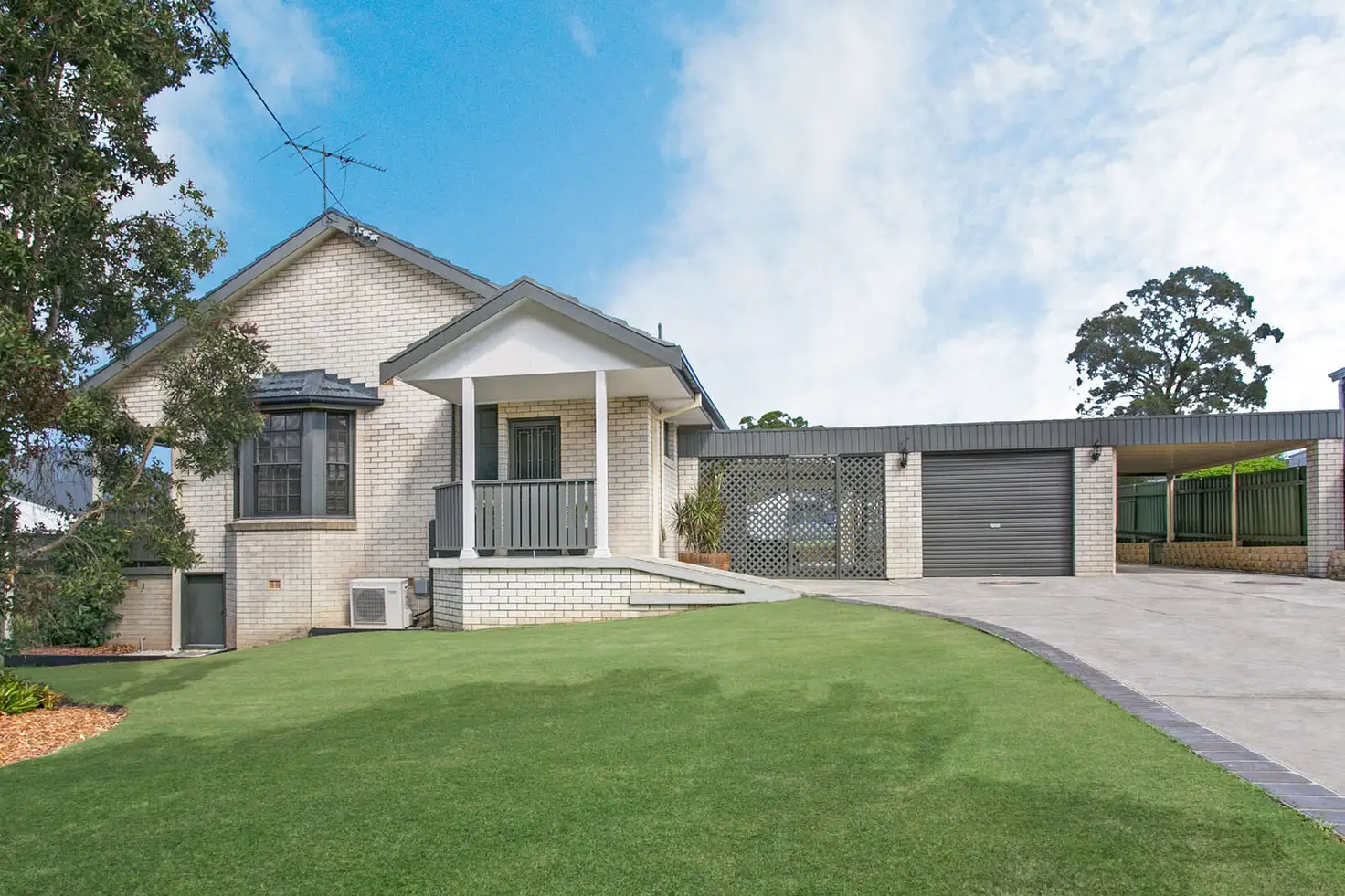


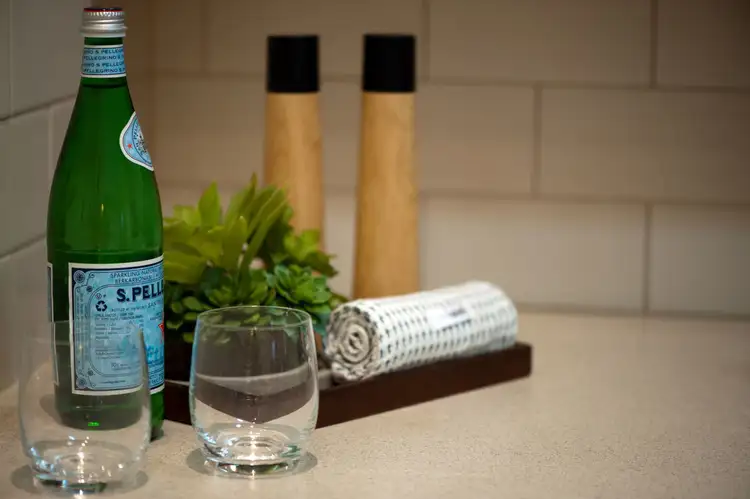
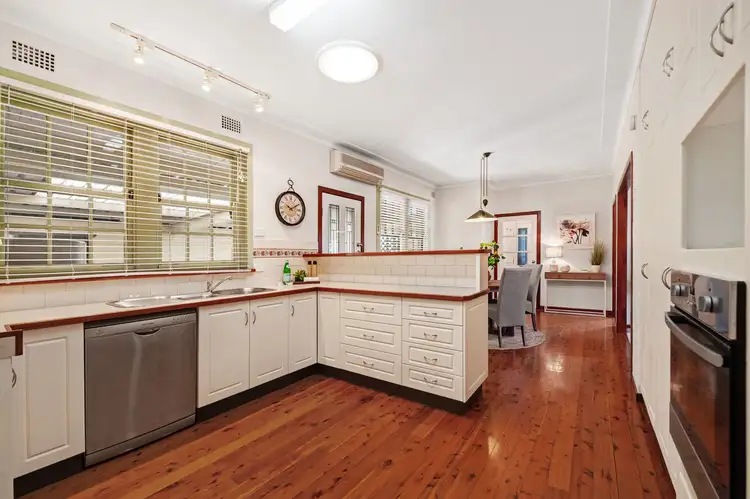
 View more
View more View more
View more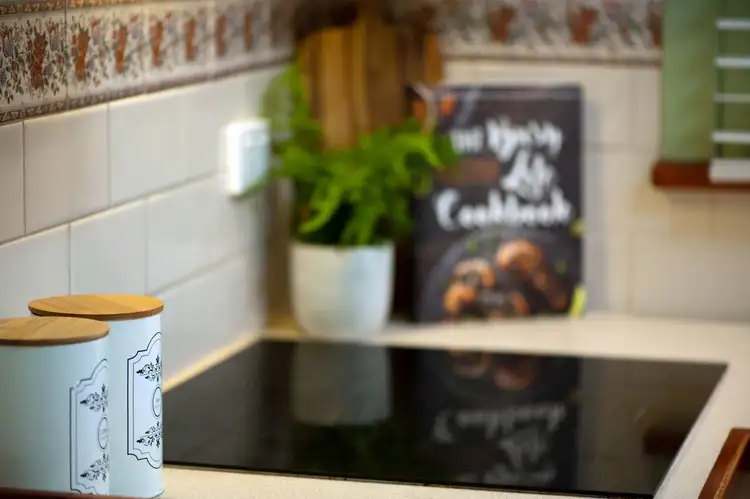 View more
View more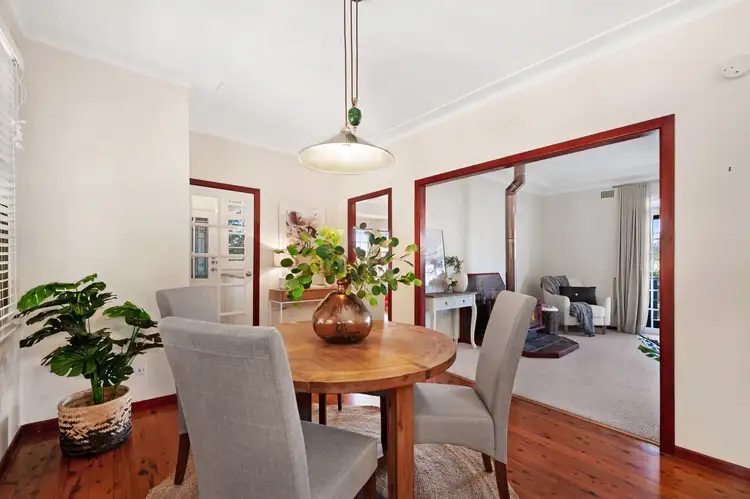 View more
View more
