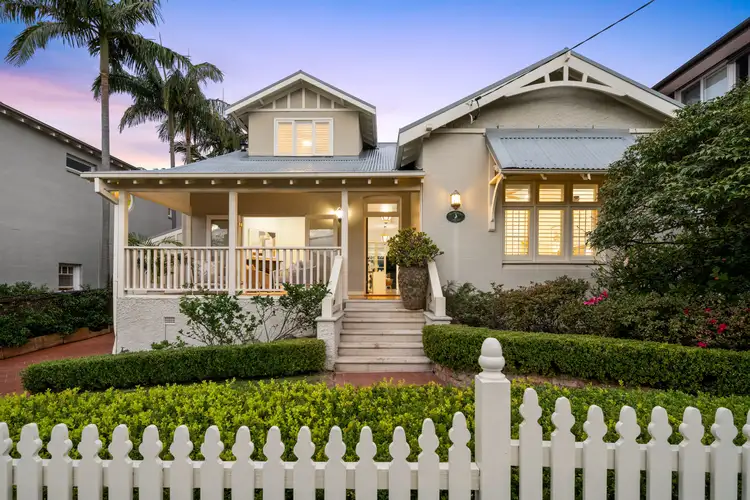Sitting pretty behind an idyllic picket fence upon a wide Balmoral Slopes street, this striking Federation beauty combines nostalgic charm and the luxury of space within its light-filled two storey layout. Offering an enviable lifestyle within a family focused harbourside community, discover the endless charm and complete convenience of this prestigious Mosman pocket.
Arrive home upon a protected front verandah and through into a traditional central hallway. Delivering a selection of inviting living spaces, a fireplace in the formal lounge room elegantly anchors the space with French doors spilling out to the verandah. A central family room is perfectly positioned for modern living, along with the entertainer's dining room and stunning poolside glass lined conservatory. Overlooking the swimming pool and level lawns from its stone topped island bench, the deluxe kitchen features a 900mm Ilve gas cooker and Miele dishwasher. A built-in outdoor kitchen services the alfresco entertaining and is complete with a Galaxy barbeque and sink.
Ideal for all stages of family life, the free-flowing floor plan presents four inviting bedrooms plus a home office or fifth bedroom. King size in its proportions, the master connects to a two-way spa ensuite shared with the office/bedroom five. Three bedrooms are placed upstairs; all bedrooms boast split-system air-conditioning units, ceiling fans, and built-in robes. Classically appointed, windows are stylishly dressed in white plantation shutters and new carpets, refinished timber flooring and fresh paint beautifully unite the interiors.
Superbly situated just 850 metres from the sandy shores of Balmoral Beach, the picturesque Georges Heights parklands are also positioned nearby, along with easy city bus transport on Middle Head Road.
• A classic beauty, freshly painted inside and out
• Glass pendants in the sky-gazing conservatory
• Central family room rests underneath high ceilings
• Formal lounge room spills out to the front verandah
• Versatile layout, connecting dining and kitchen
• Stone topped kitchen island, 900mm Ilve gas oven
• Double sink and a stainless-steel Miele dishwasher
• Sliding glass doors retract to reveal barbeque deck
• Built-in outdoor BBQ kitchen, retractable deck awning
• Landscaped gardens privately outline the pool
• Refinished timber flooring, new carpet in bedrooms
• Two-way ensuite bathroom off the master bedroom
• Built-ins, ceiling fans and air-con in all beds
• Home office versatile as a 5th bed or guest room
• Perfect for family life, kids' bedrooms upstairs
• Light-filled family bathroom, separate powder room
• New balustrading on the refurbished verandah
• Leadlight window detailing, ornate fireplace
• Ducted gas heating and walk-in laundry room
• Lock-up garage, workshop and driveway parking
• A short 80m walk to Middle Head Rd bus stops
• 450m to Georges Heights and Frenchy's Cafe
• 850m to Balmoral Oval & Playground
• 850m to Balmoral Beach and The Boathouse
• 950m to Mosman Village eateries and shopping hub
For more information or to arrange an inspection, please contact Bernard Ryan 0408 408 509 or Shelley McShane 0459 335 474.
* All information contained herein is gathered from sources we consider to be reliable, however we cannot guarantee or give any warranty to the information provided. Looking for a home loan? Contact Loan Market's Matt Clayton, our preferred broker. He doesn't work for the banks, he works for you. Call him on 0414 877 333 or visit https://broker.loanmarket.com.au/lower-north-shore/








 View more
View more View more
View more View more
View more View more
View more
