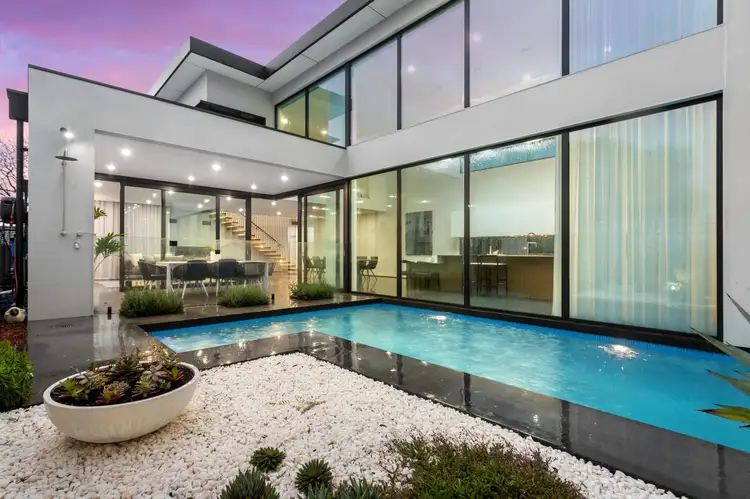Residing high on the hill with magnificent views over Lake Claremont towards the ocean, a spectacular, new, modern masterpiece; a masterful synergy of powerful contemporary spaces, uncompromising craftsmanship, architectural vision, design ingenuity and a simply magnificent exemplar of luxury low maintenance living without compromise.
The seemingly restrained, understated white weatherboard and black trimmed exterior belies the magnificence inside. With pure white walls, towering ceilings, vast floor to ceiling glass, abundant natural light and treetop views from almost every window, the inherent simplicity of style accentuates sophistication and true luxury of this extraordinary residence.
Flawlessly planned and brilliantly family focused, this magnificent home is incredibly easy to live in with a sublime harmony of perfectly zoned and integrated areas to bringing everyone together for living, dining and entertaining, yet providing distinct spaces for work, sleep and private time.
Interiors feature grandly proportioned, beautifully balanced, light filled spaces at every turn. Upon entry, the wide hallway with floor to ceiling glass at one end offers a stunning view of the pristine pool and alfresco entertaining courtyard. White walls act as the perfect blank canvas to host a striking collection of art.
Anchored by polished concrete, vast floor to ceiling glass and spectacular 5.5m ceilings, open plan living spaces are gloriously expansive, yet clearly defined by function. Vertical detail in kitchen cabinetry, island and floating staircase draws eyes upwards to admire the divine interplay of light and space.
The sleek, superbly appointed kitchen is a vision in white with stone counters and banks of drawers, a suite of Miele appliances and butlers' pantry, perfect for both large scale entertaining and easy family dinners. Expansive family living and a dining area to seat 10 or more sit easily alongside two sets of stacking doors that open to the entertaining alfresco, gorgeous pool and easy care waterwise gardens.
A separate wing on the ground floor hosts 3 sunny queen size bedrooms with either built in or walk in robes, a sitting/TV/games room, study/home office/5th bedroom, large luxury bathroom and powder room. Additionally, there's a sizeable laundry, second powder room, wine cellar and large storage room.
The upper floor hosts a heavenly suite of rooms comprising a blissful master bedroom with floor to ceiling windows overlooking the treetops, generous dressing room, exquisite ensuite and large mezzanine sitting room.
3 Lakeway St. A flawless, outstanding residence, tailored to perfection, and a simply spectacular family home perfectly in harmony with the demands of modern life, embracing relaxed yet luxurious living at its best. A magnificent 'close to everything' location - local parks, excellent public and private schools, golf course, pool, boutique shopping at Claremont Quarter, Cottesloe, the beach, public transport and the local farmer's market at Mt Claremont Primary School.
Features:
Spectacular architect designed, custom home
Secure entry
1.3m wide pivot front door
5.5m ceilings to kitchen/living
3 separate living areas
3/4 ground floor bedrooms with BIR/WIR
Home office/study
Sitting/TV/games room
Bathroom with walk in shower, separate bath, floating double vanity, marble counter
2 powder rooms
Master bedroom with floor to ceiling windows, dressing room/walk in robe
Luxury en-suite with double shower, timber and marble double vanity, separate WC
Oak and polished concrete floors
European tilt and turn double glazed windows
Kitchen with 4.3m stone counter, 2 Miele ovens, integrated rangehood, induction cooktop, integrated dishwasher, butler's pantry
Laundry with floor to ceiling storage, hanging rail, door out to drying area
Pristine pool
Alfresco with gas point for bbq
Waterwise low maintenance gardens
Climate controlled wine cellar
Large storeroom off garage
Ducted/zoned reverse cycle a/c
Loft storage
Secure double garage off laneway
Abundant storage throughout








 View more
View more View more
View more View more
View more View more
View more
