Perched on a massive – and level – 850sqm (approx.) block with a huge play area for the kids to call their own, this exceptionally renovated 5 bedroom 2 bathroom family home offers the ultimate in floor-plan functionality across a sprawling single level and occupies a prime position within the sought-after “Somerville Estate” in the process.
A light, bright and modern feel to the interior is complemented by a fantastic layout where the spacious master-bedroom suite can be found off the entry – and playing host to a fitted walk-in wardrobe, a stone powder vanity and a separate intimate ensuite bathroom with a shower and toilet. An adjacent second bedroom makes for the perfect home office or nursery, with the neighbouring theatre room doubling as a relaxing retreat, away from all of life's troubles.
The other three spare bedrooms have their own built-in robes and are serviced by a practical main family bathroom with a separate shower and bathtub – right next door to the separate second toilet. The central family hub of the house is an enormous open-plan kitchen, dining and living area with sleek stone bench tops, a single-door storage pantry, a double fridge/freezer recess, a microwave nook, double sinks, a dishwasher, stylish Electrolux oven and induction cooktop and access to a connecting laundry.
Outdoor access to an enormous covered patio-entertaining area off here is rather seamless and reveals a built-in barbecue in the corner. Beyond it all, the expansive backyard is every family's dream – playing host to an adventure cubby house for the young ones, lots of lawn for the pets to run around on, heaps of room for a future swimming pool (if you are that way inclined) and a large powered workshop shed in the corner of the garden, for all of your tools and toys.
Walk to bus stops and picturesque local parks from here, with the likes of Melville Senior High School, alternative local educational facilities, the Kardinya Park and Westfield Booragoon Shopping Centres, train stations, community sporting clubs, highways, Fremantle, the city, beaches and our famous Swan River all nearby and very much within arm's reach. Murdoch University, the St John of God Murdoch Hospital and Fiona Stanley Hospital are also only minutes away in their own right, adding to this unique property's sublime convenience. This one is destined to impress in every way, shape and form – just you wait and see!
Other features include, but are not limited to:
• Solid brick-and-tile construction
• Fully revamped – new carpets, tiles and paint
• Quality tiling to the living zones
• Solar Panels 6.64/kw - 16 panels
• CCTV cameras
• Carpeted bedrooms
• Heat lamps in the main bathroom
• Built-in laundry linen storage, complementing stone counter tops and external access
for drying
• Ducted and zoned reverse-cycle air-conditioning
• Security-alarm system
• White plantation window shutters
• Down lights
• Outdoor ceiling fan under the pitched rear patio space
• Bore reticulation
• Established lawns and gardens
• Double lock-up carport – with drive-through access to the rear for more secure under-
cover parking, if need be
• Built in 1984 (approx.)
• City of Melville Rates - $2162.32 p/a approx.
• Water Rates - $1468.62 p/a approx.
Contact Exclusive Listing Agent, Zvon Mikulic, now on 0439 811 023 to arrange your viewing today!
Disclaimer:
This information is provided for general information purposes only and is based on information provided by the Seller and may be subject to change. No warranty or representation is made as to its accuracy and interested parties should place no reliance on it and should make their own independent enquiries.
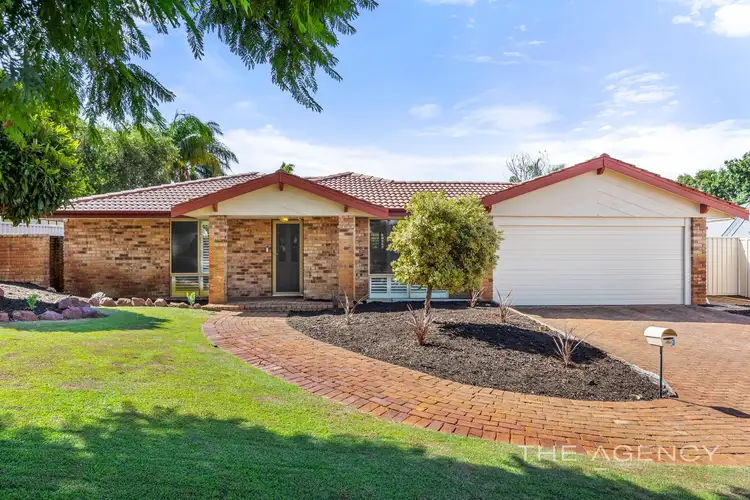
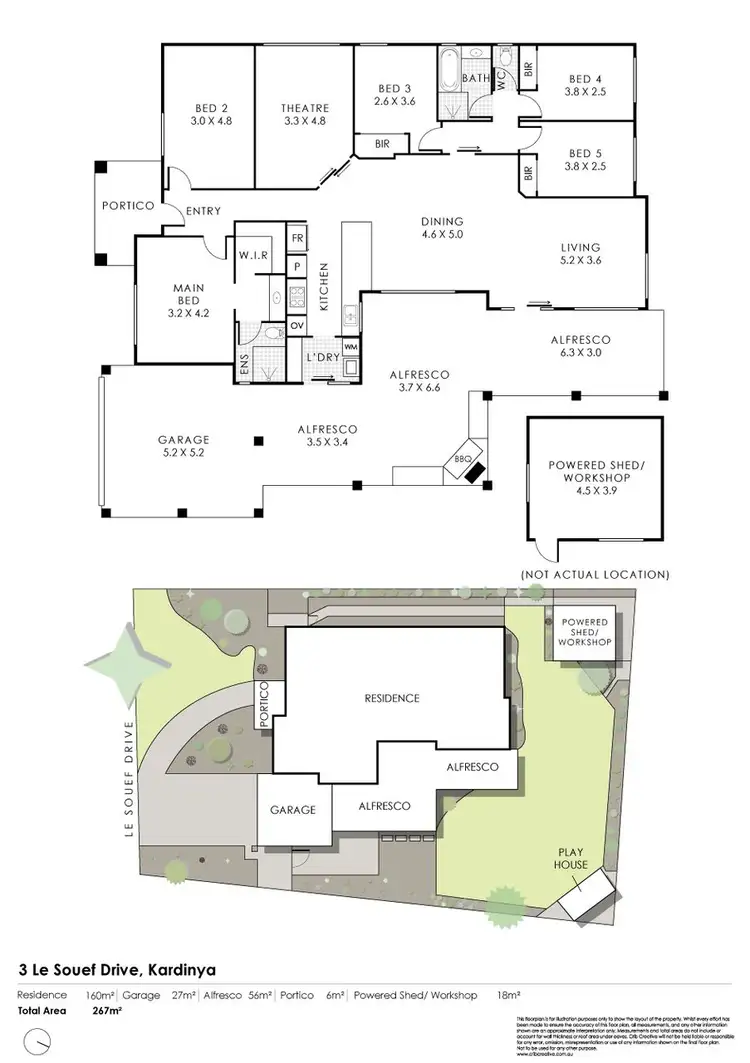
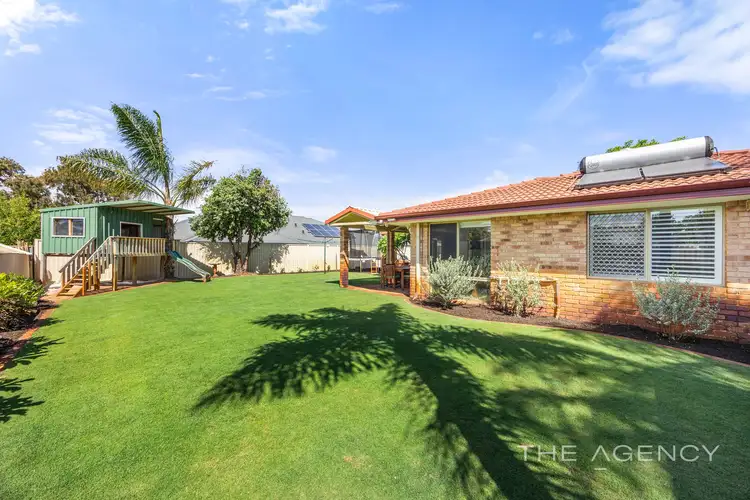
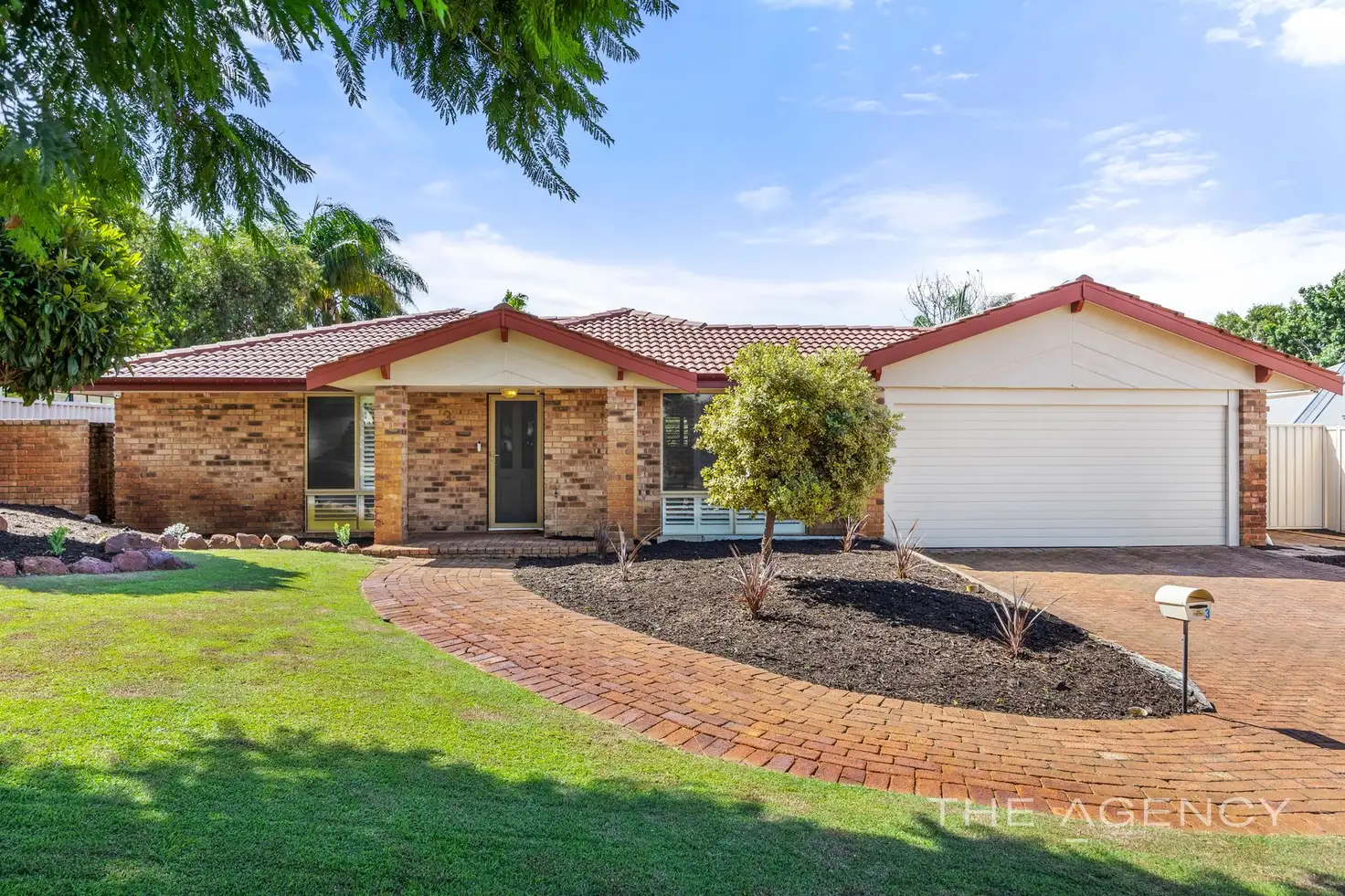


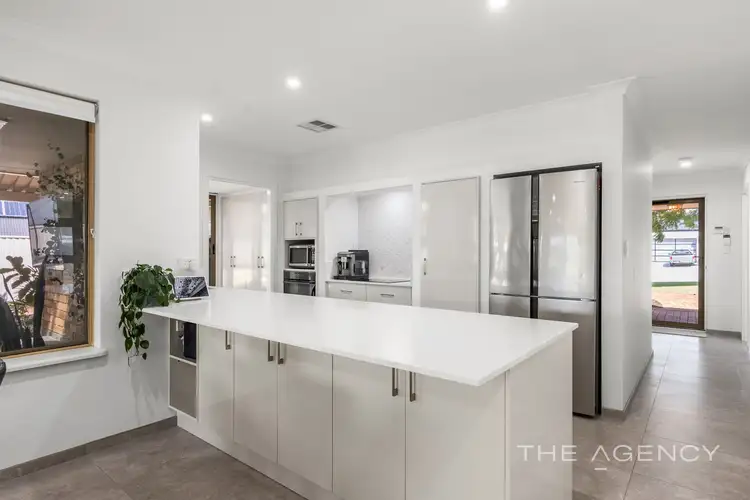
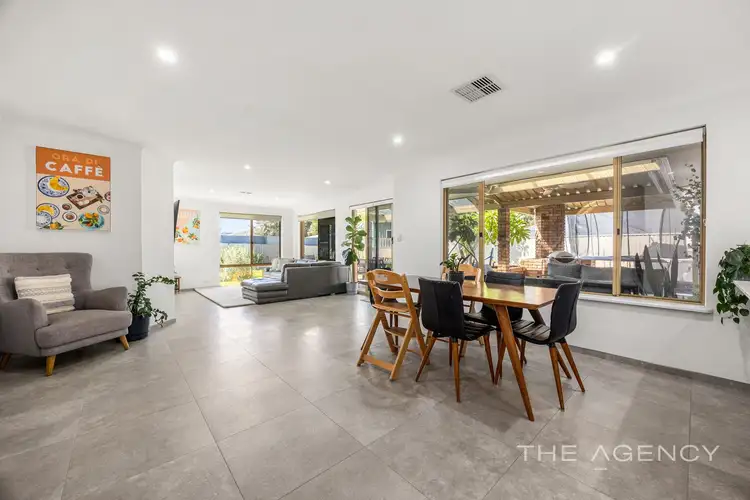
 View more
View more View more
View more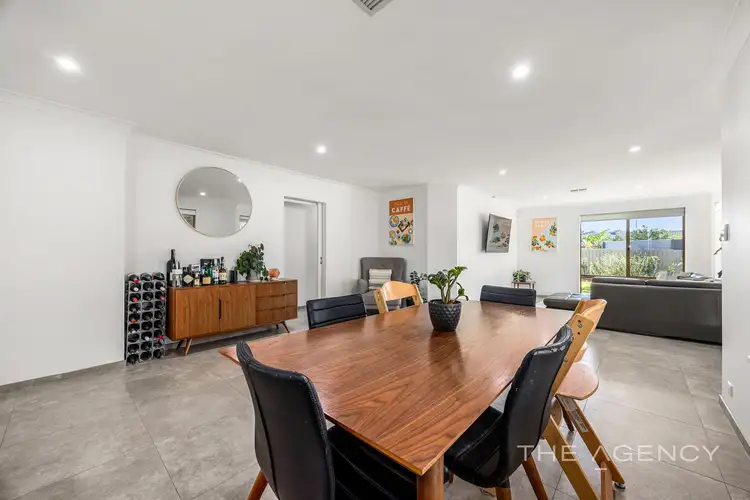 View more
View more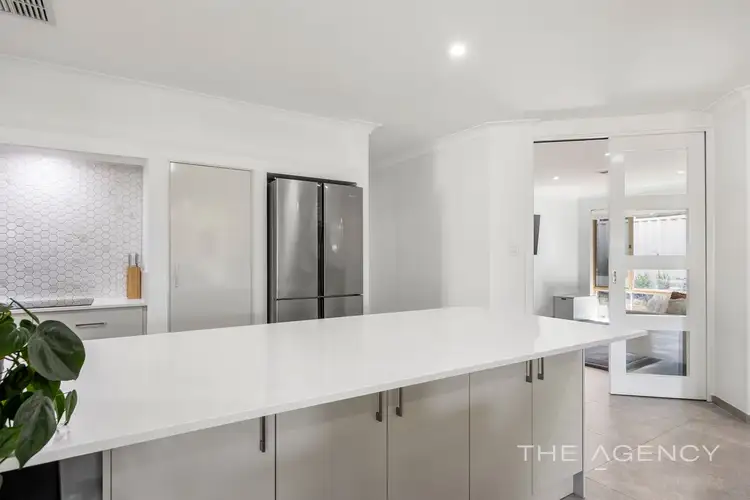 View more
View more
