AUCTION DETAILS: Hosted on-site on Saturday, 16th of November. Doors open at 12:30pm with Auction at 1pm if not sold prior. All offers are welcomed and will be seriously considered by the motivated sellers prior to Auction.
When it comes to luxury homes, the word "masterpiece" is often . However, when you step into this bespoke Metricon residence, nestled within an exclusive blue-ribbon community, you'll instantly recognize it as a testament to sheer opulence.
This estate stands in a class of its own within Underwood's elite property market, offering a lifestyle of pure extravagance.
Paired with sellers who are motivated to start their next chapter, this is a buying opportunity not to be missed! Interest at all levels is welcomed and encouraged, giving you an opportunity to give your family the lifestyle, and designer abode, they deserve…
A harmonious blend of luxury and comfort, this home captivates with its breathtaking design while seamlessly delivering unrivalled functionality. The commanding modern façade sets the tone, featuring a chic blend of sophisticated rendering, rich timber decking, and electric-powered gates, all framed by lush, manicured landscaping.
Stepping inside, the grand interiors are an impeccable fusion of high-end finishes, expansive spaces, and meticulous attention to detail. To your left, the foyer greets you with opulent pendant lighting and striking tiled walls. Overlooking this space is the palatial formal lounge, adorned with plush carpets, custom mirrors, and resplendent drapes that soar to the impressive ceiling height.
A wide corridor lined with soft ivory tiles leads to the home's theatre-inspired media room, draped in dark, elegant tones, creating the ultimate cinematic experience. The ground floor also boasts a luxurious guest suite with its own full bathroom, along with a designer laundry that spares no expense on high-end detailing.
The family area is introduced by a stunning glass alcove, designed to showcase fine décor and highlight the exceptional craftsmanship. Beyond, the open-plan living area seamlessly blends opulence and comfort. The expansive lounge room, complete with a TV nook, flows into a lavish dining area, crowned with a sparkling chandelier and floor-to-ceiling windows framing tranquil views of the shimmering saltwater pool.
At the heart of this opulent space lies a gourmet kitchen, fitted with 40mm waterfall benchtops, a Highland gas cooktop, twin Bosch ovens, and soft-close cabinetry. Tucked discreetly away is a butler's pantry, perfectly complementing the kitchen's designer aesthetic. Custom glass bi-folding doors connect the indoor living to an elegant outdoor space.
The exterior is equally impressive, featuring an alfresco dining area that can transition from fully enclosed to open-air, offering the perfect setting for entertaining. This overlooks impeccably manicured AstroTurf grounds, dotted with flourishing fruit trees, offering both beauty and functionality.
A wide-plank staircase, framed by a stunning glass and wood railing, leads you to the second floor - a serene haven for luxurious living. The master suite is the epitome of grandeur, boasting an expansive dressing room, a chic glam corner, bespoke cabinetry, and an ensuite with a freestanding bathtub that invites relaxation.
Each additional bedroom offers the finest comforts, with soft carpets, expertly crafted drapery, and spacious built-in robes. The main bathroom exudes elegance, featuring luxurious tiling, a porcelain bathtub, and premium fixtures.
Notable Features:
• 6.6kW solar system for eco-friendly living
• Electric-close blinds for effortless luxury
• Ducted air conditioning throughout
• State-of-the-art security system with cameras and alarms
• Integrated intercom system for added convenience
This residence is not just a home-it is an unparalleled statement of luxury, design, and elite living. Contact us today for more information!
All information contained herein is gathered from sources we consider to be reliable. However we can not guarantee or give any warranty about the information provided and interested parties should rely solely on their own enquiries.
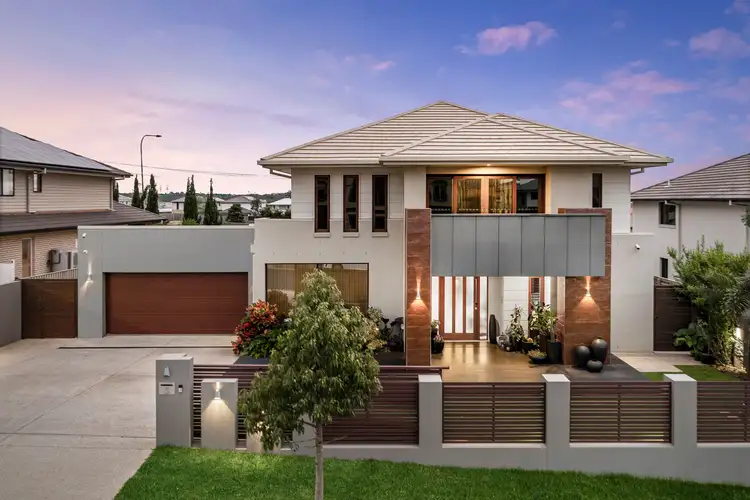
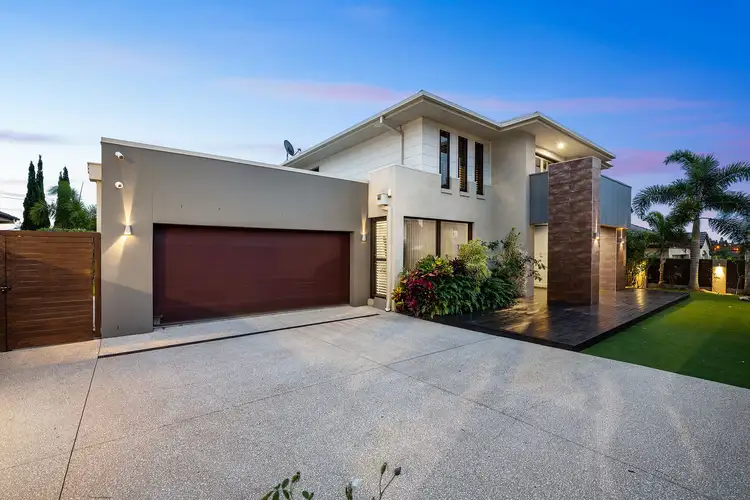
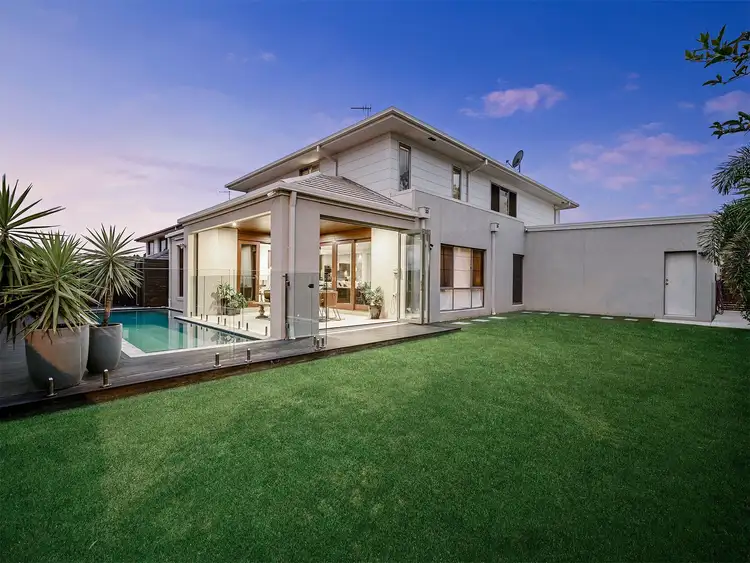
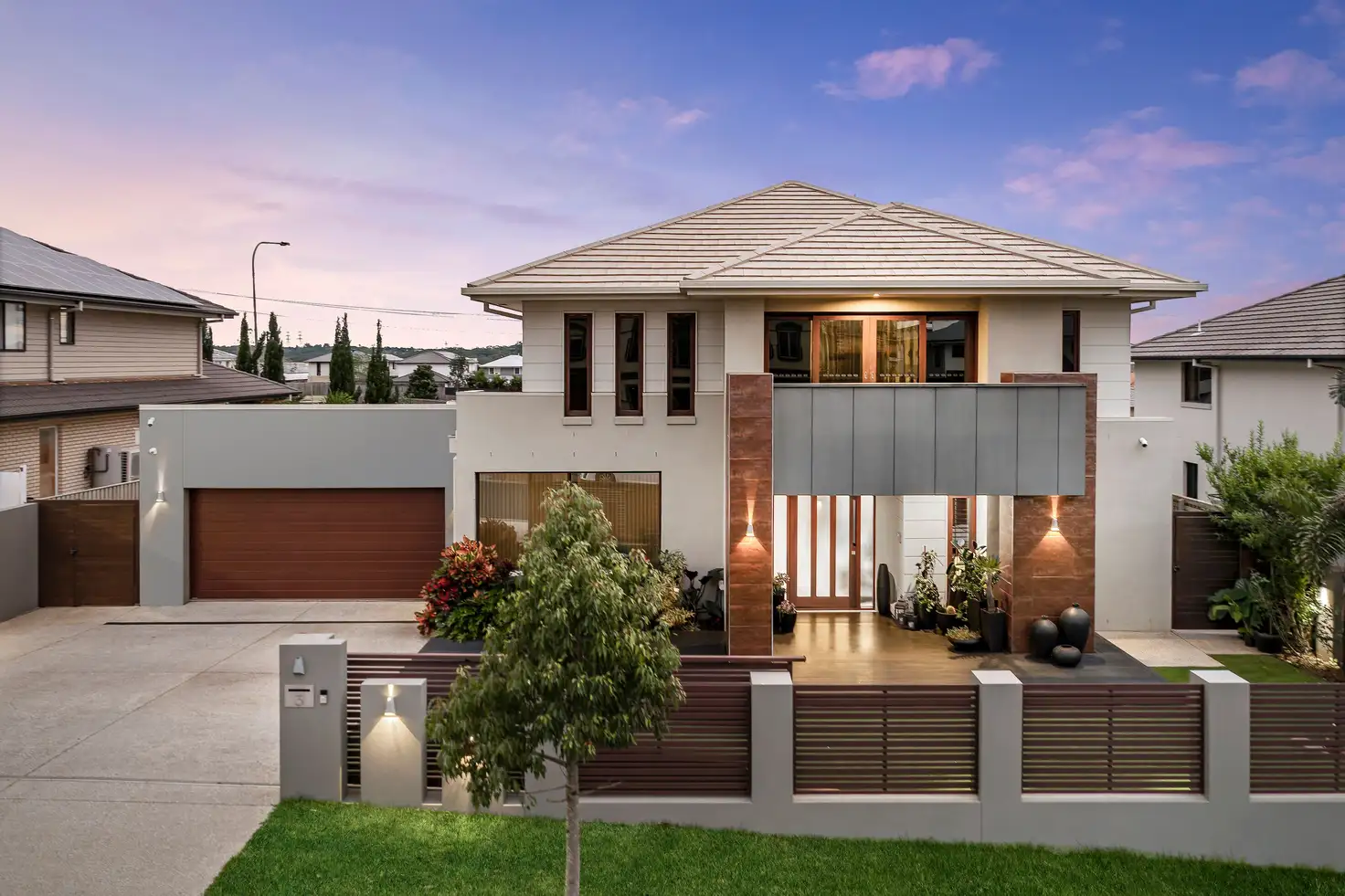


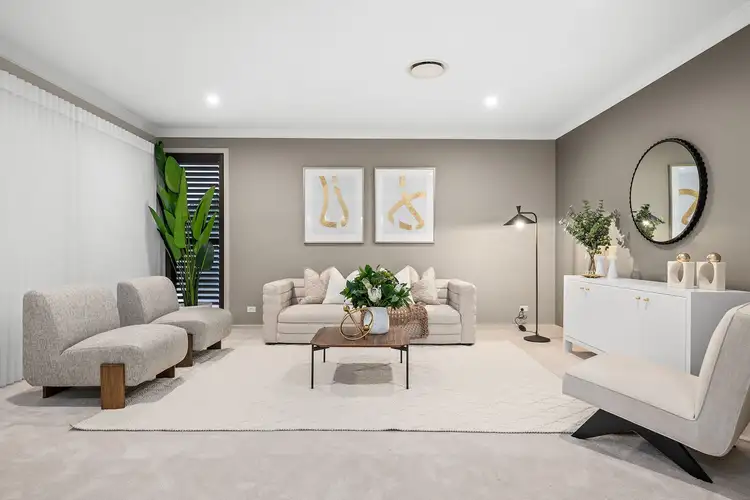
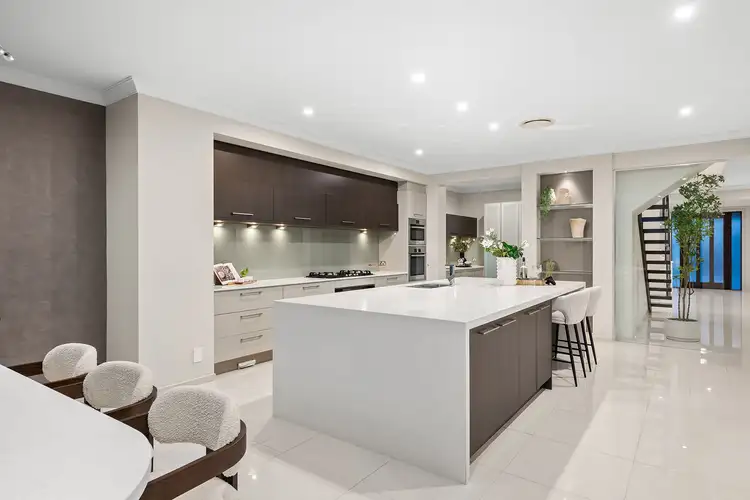
 View more
View more View more
View more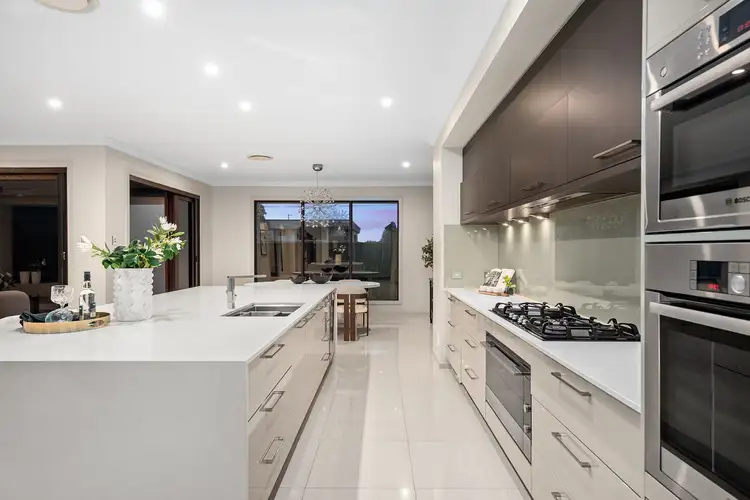 View more
View more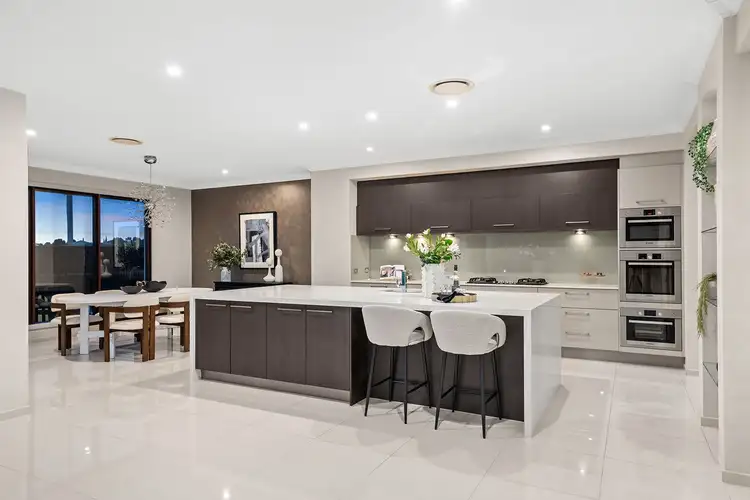 View more
View more
