Auction Details: Saturday, 4th of June at 2.30pm on-site if not sold prior. Offers are welcomed and will be seriously considered prior to the Auction.
When describing luxury homes, the term 'masterpiece' is often a far-cry. But, upon viewing this bespoke residence in a blue-ribbon community, you'll agree this is a statement of pure decadence, an elite level of living, and that this lies in a league of its' own in Underwood's luxury market.
A symphony of luxury and comfort, and sporting a design just as captivating as it is functional, this home delivers extraordinary living, with a side of irrefutable decadence.
A modern and commanding façade invites you to explore the classy architecture within. Designed to impress, the exterior is spiced with handsome rendering in a sophisticated palette, a rich, timber deck, electric-powered gates, and lush landscaping.
Once inside, the interior boasts a tasteful fusion of opulent finishes, functional spaces, and vast designs.
A foyer to your left is draped with pendant lighting and lined with tiled walls. It overlooks the grand formal lounge sweetened with plush carpets, custom-made mirrors and lustrous drapes that reach the properties soaring ceiling height.
Stemming from the wide corridor, where soft, ivory tiles are underfoot, there's a debonair media room, with a dark feature wall to mimic a theatre-esque experience, a guest-suite with a full bathroom, and a generous laundry (which doesn't skimp on the designer details).
Introducing the family area is an edgeless-glass feature, thoughtfully placed to emphasize the fine details - a dazzling alcove to display fine décor.
The open-plan beyond brilliantly delivers subtle separation, and vast open spaces to cater for relaxed occasions. It features a sprawling lounge room with a TV nook for relaxed living; and a dining space graced with a dazzling chandlier and framed with floor-to-ceiling windows inviting calming views salt-water swimming pool inside.
Anchoring this space, the kitchen features 40mm waterfall benchtops, Highland gas top cooking, 2 Bosch ovens, soft-close cabinetry and more. Tucked out of sight lies an expansive butlers' pantry, fluent in the designer finishes.
Lining the family room is custom glass bi-folding doors, presenting effortless access to the outdoor dining and backyard.
The external area features an urbane alfresco, interchangeable between being fully-enclosed, and totally open, ideal for engaging in outdoor dining. This overlooks the always-manicured, AstroTurf grounds, and abundant fruit trees.
Back inside, a wide-plank staircase, and an accompanying glass-and-wood-railing, warmly invites you upstairs to the luxury second floor wherein you'll be introduced to suave retreat for tranquil and intimate moments.
The master bedroom invites you to experience total opulence. Of a magnificent scale, it boasts a dressing room, a glam corner, bespoke cabinets, and an ensuite with a deep, free-standing bathtub.
Each of the residence's additional bedrooms benefit from soft carpeting, silky, well-crafted curtains and a personal built-in robe, whilst the primary bathroom enjoys luxe tiling, porcelain bathtub, expansive mirrors, ample storage, elegant fixtures and premium tapware.
Features Include:
• 6.6kW solar system for a minimal environmental impact
• Electric-close blinds
• Ducted air-conditioning
• Security camera and alarm system
• Intercom system
All information contained herein is gathered from sources we consider to be reliable. However we can not guarantee or give any warranty about the information provided and interested parties should rely solely on their own enquiries.
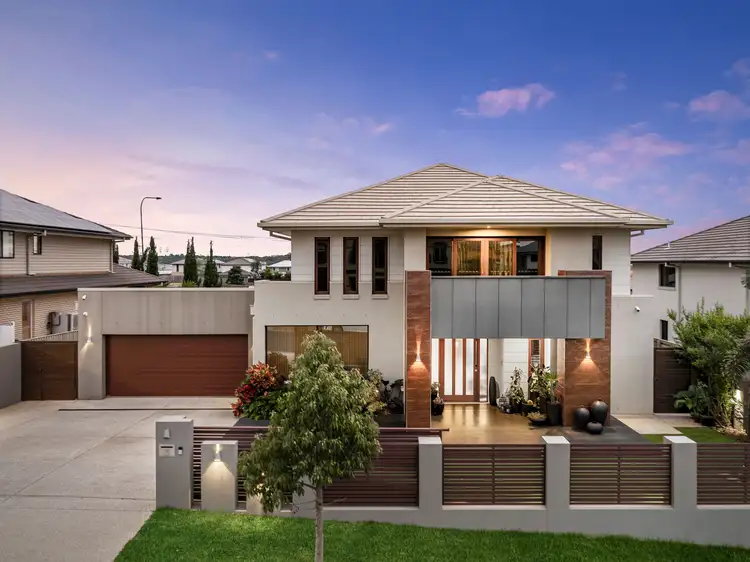
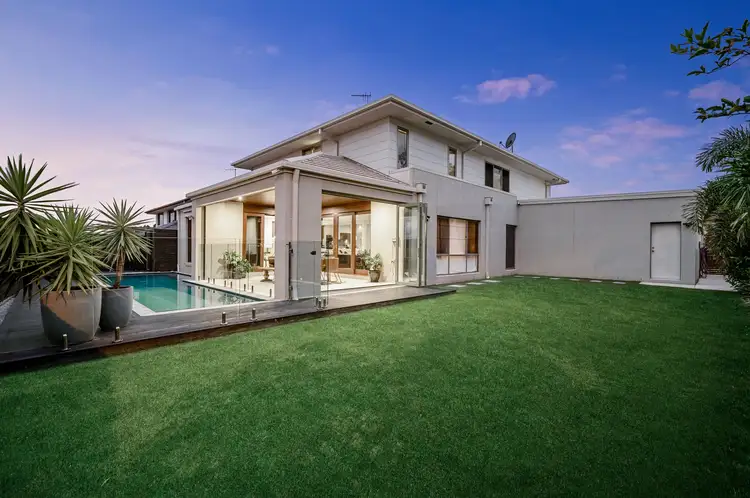
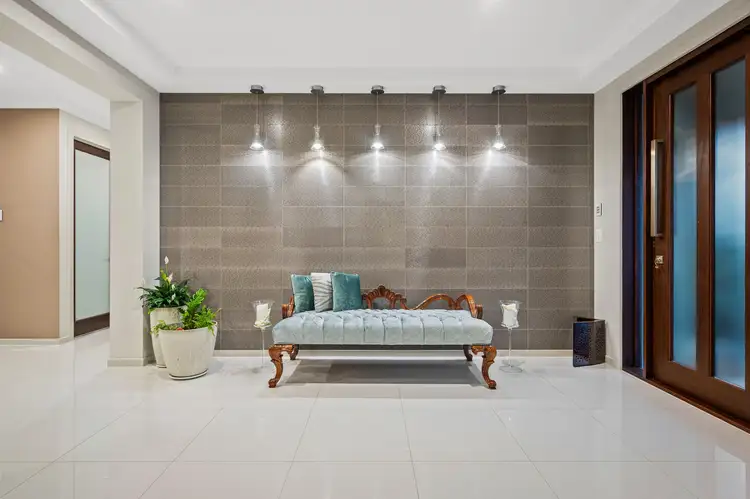
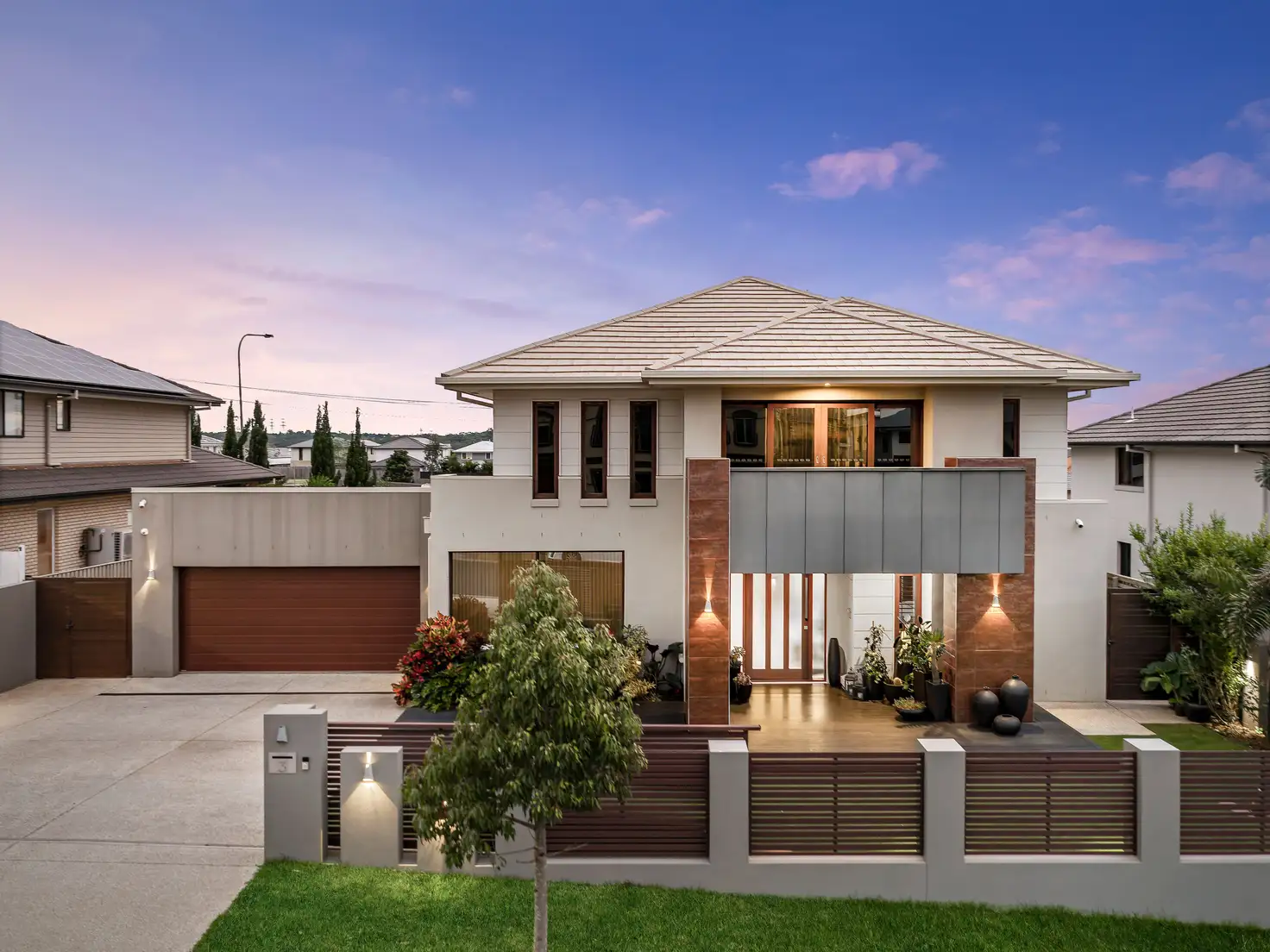


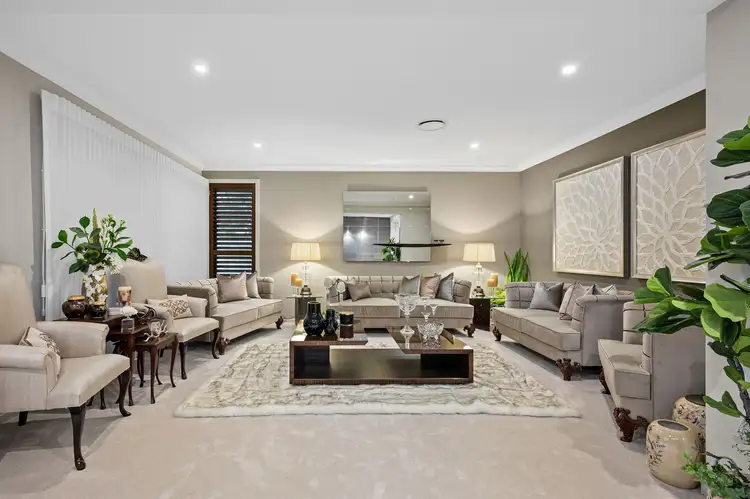
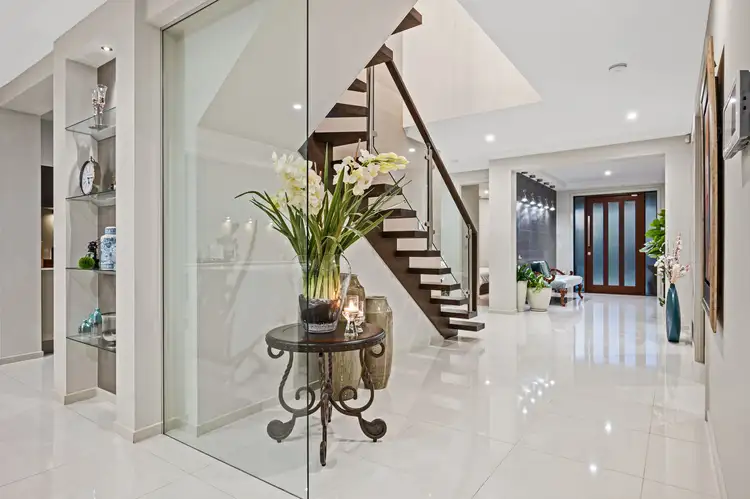
 View more
View more View more
View more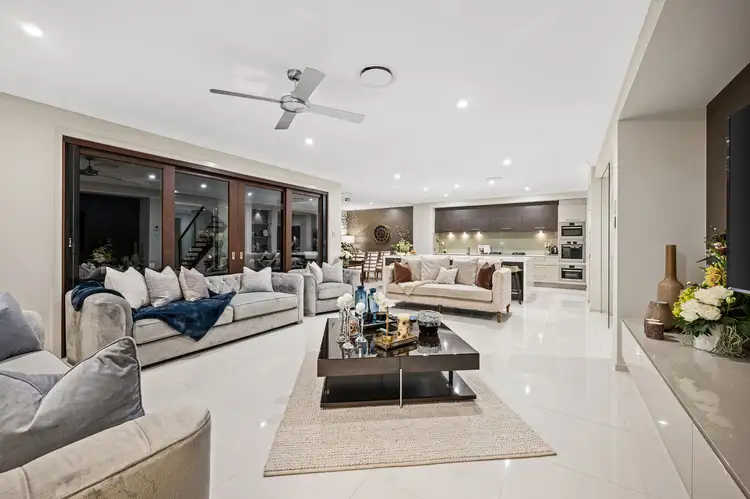 View more
View more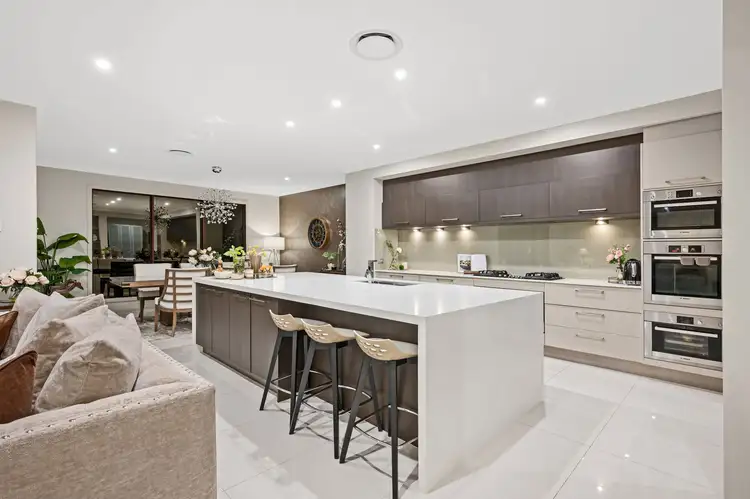 View more
View more
