Just a short walk from Manuka and Kingston shopping precincts, this beautiful, single level, dual occupancy residence is set amidst gorgeous gardens, in a peaceful street.
Glossy roof tiles are all that is visible behind the secure automatic front gates, which open to reveal a sunny, open paved area in front of the garage, bordered by richly planted gardens. The home presents a stylish glass entry and an attractive, contemporary stone finish on the external walls.
From the entry, a wide glass door opens into the spacious, light filled, north facing formal living area. Downlighting, stepped cornices, a deep pile carpet and Luxaflex honeycomb blinds contribute to the elegant presentation. Full length corner windows and two sliding glass doors maintain the connection with the private, north facing, paved outdoor living area. This is surrounded by exquisitely planted gardens, with a sparkling water feature adding a sublime touch. Cumquat, fig and other trees shade thriving gardenias, azaleas, camellias and rhododendron, densely clustered here and right around the home, creating a scenic outlook from every room and promising a spectacular spring display.
The informal living area features many quality inclusions, with no expense spared. One wall has built-in storage for media equipment and space for a flat screen TV. The Bose sound system has speakers mounted around the family room and in the ceiling of the formal living area. An innovative light/fan combination with retractable blades and the ducted reverse cycle system ensure year round comfort. The gourmet kitchen showcases the highest quality finishes and appliances, including stone benchtops in a neutral, contemporary tone and a Miele glass induction cooktop, Siemens stainless steel double oven and fully integrated Siemens dishwasher. An LG side-by-side fridge, less than twelve months old, is included. A pantry and many cupboards complete this fabulous kitchen. The modern laundry has generous storage and a large pet door. From the family room a sliding glass door opens to the sunny, private entertaining area, which is partly sheltered by a high, angled, clear awning. Both formal and informal living areas are equipped with retractable awnings and Luxaflex honeycomb blinds.
The paved outdoor area wraps around to the rear of the home, opening out into a delightfully private and shaded entertaining area with a water feature, covered by a Vergola. There is a gas outlet for a barbeque. Cleverly disguised by greenery, a large water tank is sited in a corner. This generous entertaining area is an oasis of peace and privacy, completely enclosed by gardens.
Adjacent to the formal living area, the spacious, segregated master bedroom features a swish ensuite with a bath, shower and w/c, finished with full height tiling in a neutral shade. Built-in and walk-in robes, a ceiling fan, skylight and a sliding glass door providing access into the garden, complete the well-appointed master. The family room gives access to the second and third bedrooms which share an ensuite-style bathroom. This includes a bath with overhead shower and full height tiling. Both bedrooms have built-in robes and ceiling fans, while bedroom three features a hidden, fold-down double bed and a sliding door, which opens to the rear entertaining area. Attractive Crimsafe screens protect all doors and windows around the home and outdoor areas are safely enclosed. There is near level access right around the property.
The large double garage, equipped with an auto door and storage cupboards, has internal access. There is ample additional secure parking behind the auto gate. Alongside the garage, an intimate circular garden is shaded by a graceful mop top tree. Gardens are catered for by three water tanks and a sprinkler system.
Restaurants in the inner south cultural hubs of Manuka and Kingston are a comfortable walk. St. Edmund's and St. Clare's colleges are a short distance, as is Manuka swimming pool, park and Kingston railway station. Griffith Bannister Gardens Pre-School is nearby.
All that remains to be done is simply to move in and enjoy this chic residence, set amidst lovely gardens in a quiet, convenient inner south location!
Features:
Rates: $2,512.06 per annum (approx.)
- Single level, 3 bedroom ensuite dual occupancy home, surrounded by attractive gardens
- Peaceful, convenient location a short distance from Manuka and Kingston precincts
- Comprehensive renovation in recent years showcases the highest quality finishes and appliances
- Light and airy, formal and informal living areas, all furnished with Luxaflex honeycomb blinds
- Indoor living smoothly integrated with outdoor entertaining areas
- Delightful gardens with water features enclose all outdoor living and entertaining areas
- Bose sound system to living areas
- Stone benchtops, Miele induction cooktop, Siemens double oven and dishwasher, new linear fridge
- Elegant light/fan combination with retractable blades features in family room and all bedrooms
- Lennox reverse cycle air conditioning
- Rheem instantaneous hot water unit
- Quality, attractive Crimsafe screens to all doors and windows
- Retractable awnings to formal and informal living areas
- Segregated and spacious master features luxurious ensuite with bath, shower & full height tiling
- Master bedroom has walk-in and built-in robes and glass sliding door to garden
- Bedrooms two and three have built-in robes and share a bathroom, which has shower over bath
- Bedroom three features fold-down bed and a sliding door to garden
- Pet door between formal/informal living areas
- Internal access to large garage, which has an auto door and storage cupboards
- Ample, secure parking behind auto gate
- Intimate circular garden shaded by mop top tree, adjacent to garage
- Three, cleverly concealed water tanks and sprinkler system to garden beds
- Brilliant, quiet and convenient location, comfortable walking distance to Manuka and King
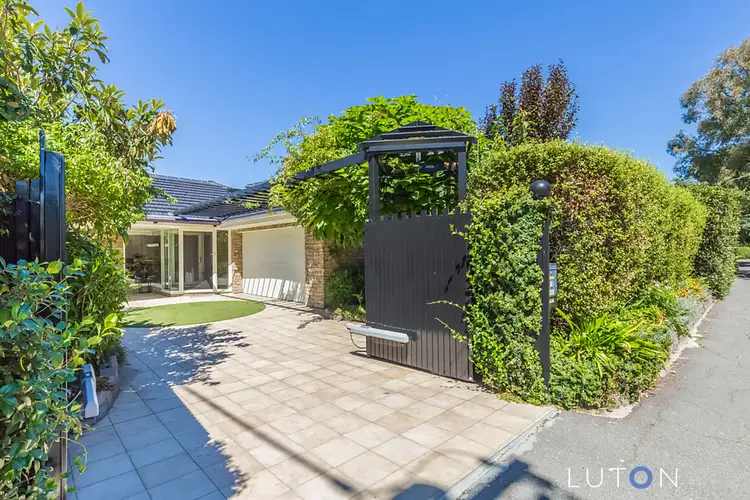
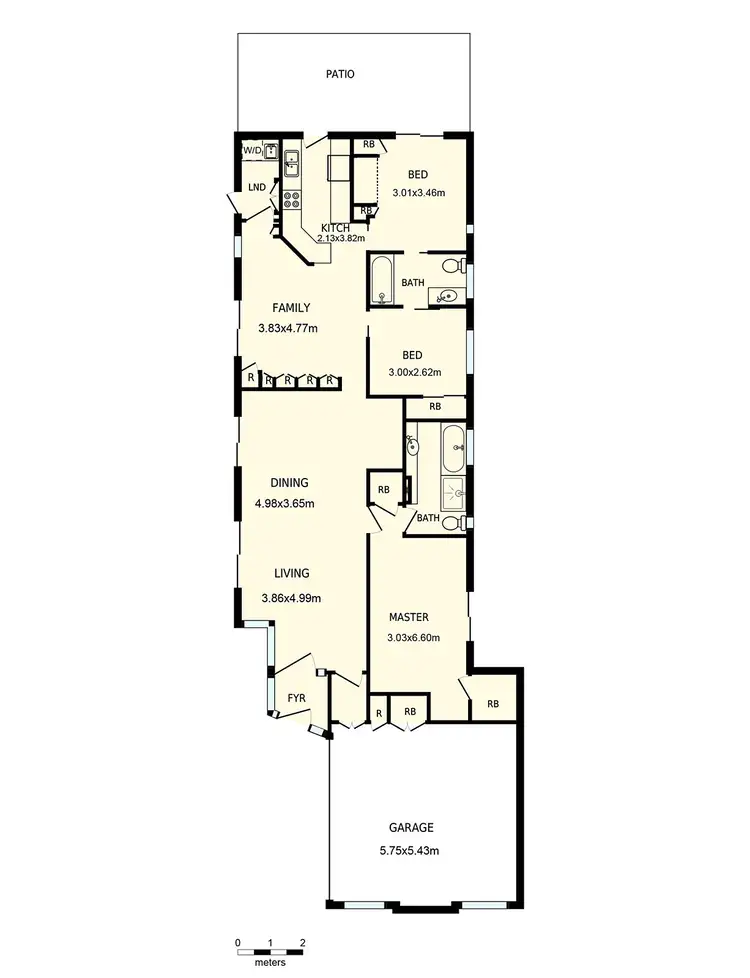
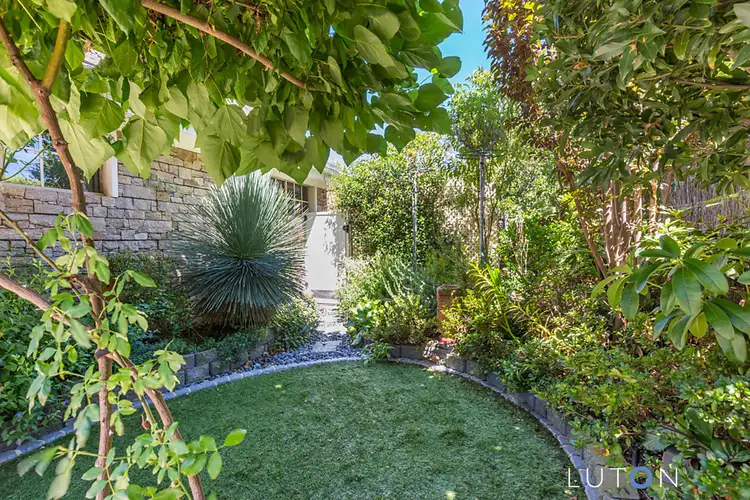
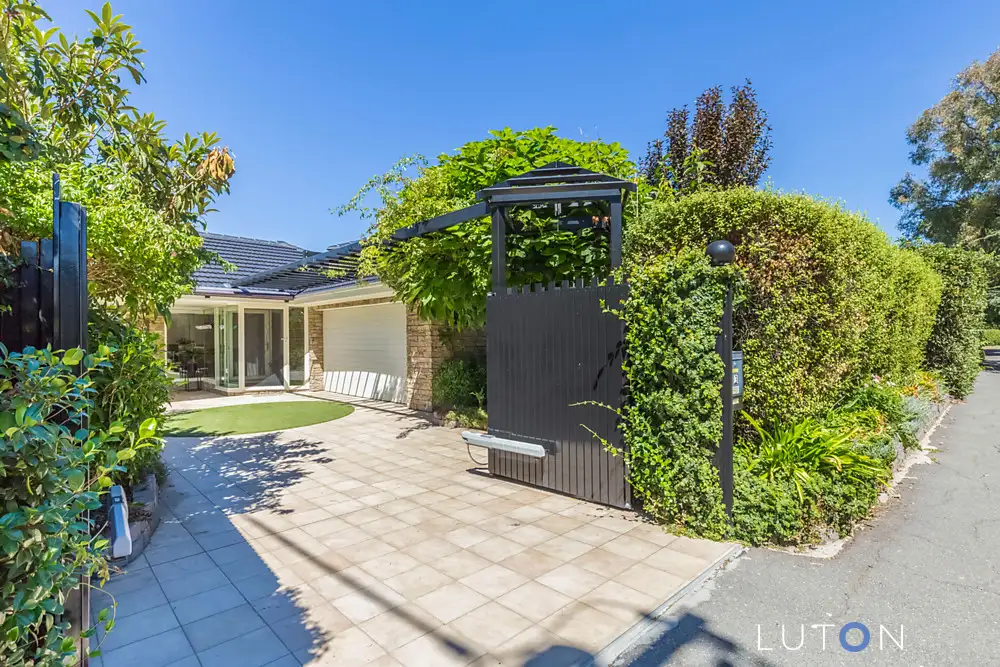


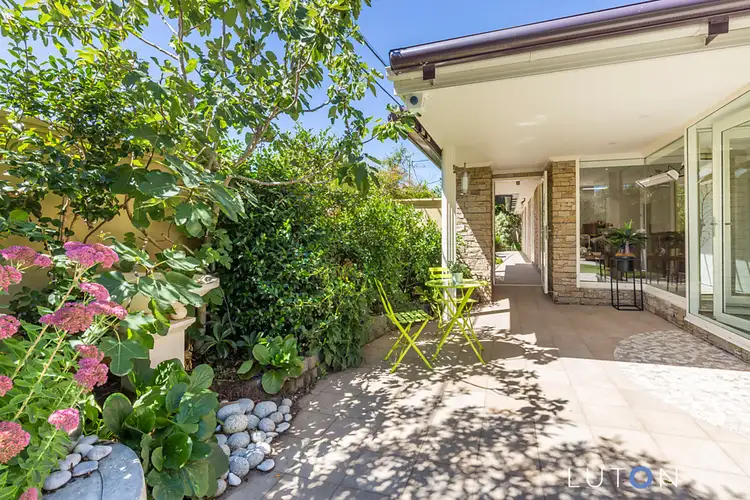
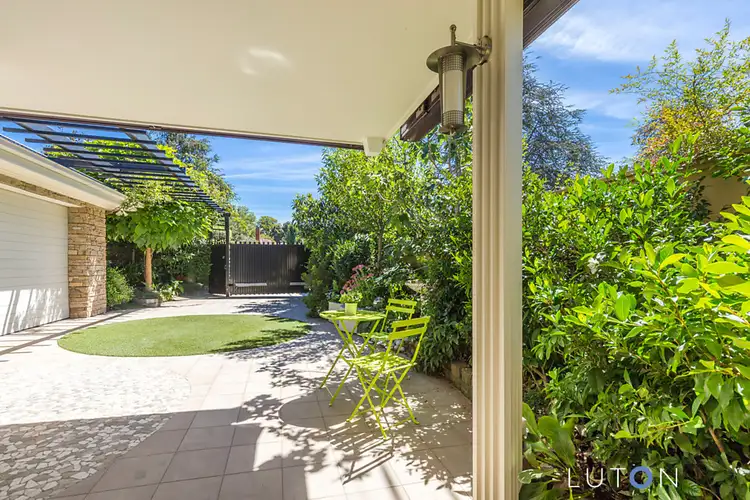
 View more
View more View more
View more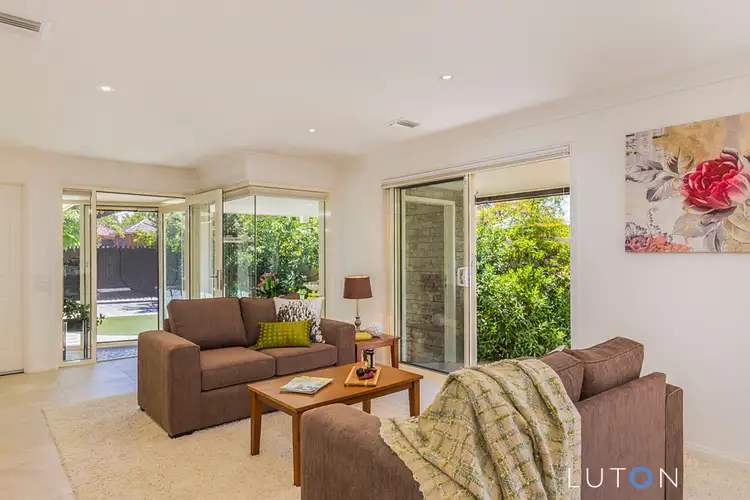 View more
View more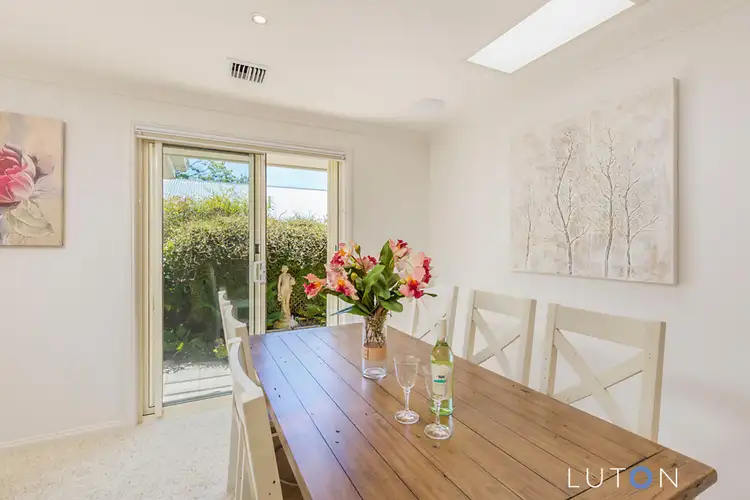 View more
View more
